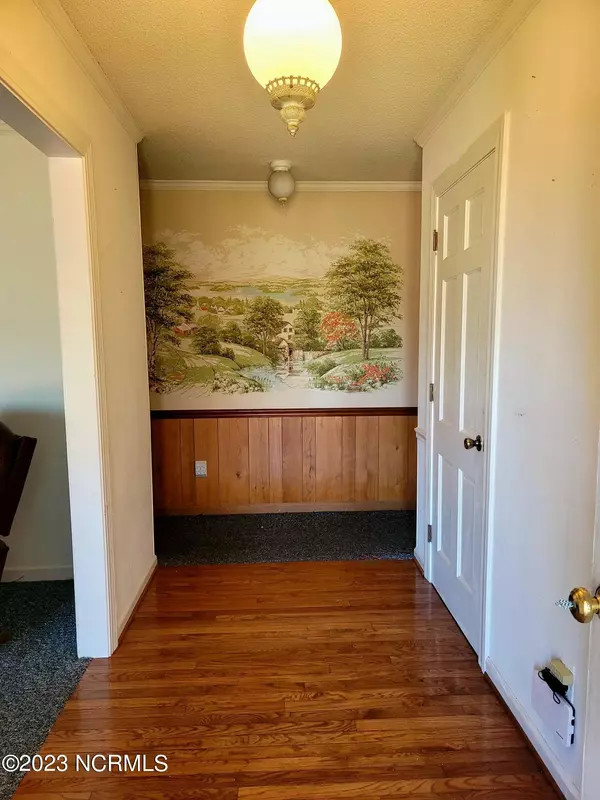$205,000
$209,000
1.9%For more information regarding the value of a property, please contact us for a free consultation.
3 Beds
2 Baths
1,799 SqFt
SOLD DATE : 02/16/2023
Key Details
Sold Price $205,000
Property Type Single Family Home
Sub Type Single Family Residence
Listing Status Sold
Purchase Type For Sale
Square Footage 1,799 sqft
Price per Sqft $113
Subdivision Rolling Meadows
MLS Listing ID 100364956
Sold Date 02/16/23
Style Wood Frame
Bedrooms 3
Full Baths 2
HOA Y/N No
Year Built 1966
Annual Tax Amount $1,955
Lot Size 0.320 Acres
Acres 0.32
Lot Dimensions 90 x 155 x 90 x 155
Property Sub-Type Single Family Residence
Source North Carolina Regional MLS
Property Description
Welcome to Rolling Meadows subdivision. Conveniently located close to Mount Olive college, shopping, and highway thoroughfares, this well-established ranch style home brings to you a well laid out & spacious floor plan. Starting with all of the traditional feels of a formal living and dining room, its family room is accented with a fireplace and built-in shelving; abundant and great for entertaining. The spacious eat in kitchen offers plenty of cabinet and counter top space along with a laundry/mudroom offering a separate utility style sink and a huge walk-in pantry. Each of the bedrooms and closets are a spacious plenty. The home has recently been updated with a new dishwasher, roof, and HVAC system. The backyard offers fencing with an oversized storage building. Come see this one. With some TLC, this well-built home could be the perfect ''forever home'' for you and your family.
Location
State NC
County Wayne
Community Rolling Meadows
Zoning R10
Direction From Goldsboro, take Hwy 117S to Mount Olive. Pass Mt Olive College. Turn Left onto Smith Chapel Road. Turn Right onto Crest Drive. Home is 2nd on the left.
Location Details Mainland
Rooms
Basement None
Primary Bedroom Level Primary Living Area
Interior
Interior Features Foyer, Ceiling Fan(s), Pantry, Eat-in Kitchen
Heating Electric, Forced Air
Cooling Central Air
Flooring Carpet, Vinyl, Wood
Window Features Blinds
Appliance Wall Oven, Microwave - Built-In, Dishwasher, Cooktop - Electric
Laundry Hookup - Dryer, Washer Hookup, Inside
Exterior
Parking Features Concrete
Garage Spaces 1.0
Pool None
Amenities Available No Amenities
Waterfront Description None
Roof Type Composition
Accessibility None
Porch None
Building
Lot Description Level
Story 1
Entry Level One
Foundation Brick/Mortar
Sewer Municipal Sewer
Water Municipal Water
New Construction No
Others
Tax ID 2572460966
Acceptable Financing Cash, Conventional, FHA, USDA Loan, VA Loan
Listing Terms Cash, Conventional, FHA, USDA Loan, VA Loan
Special Listing Condition None
Read Less Info
Want to know what your home might be worth? Contact us for a FREE valuation!

Our team is ready to help you sell your home for the highest possible price ASAP

GET MORE INFORMATION
Owner/Broker In Charge | License ID: 267841






