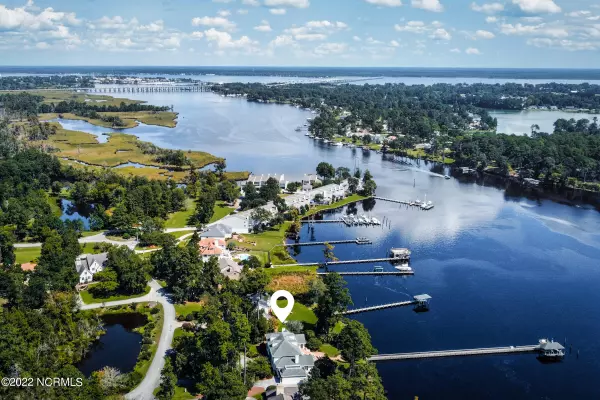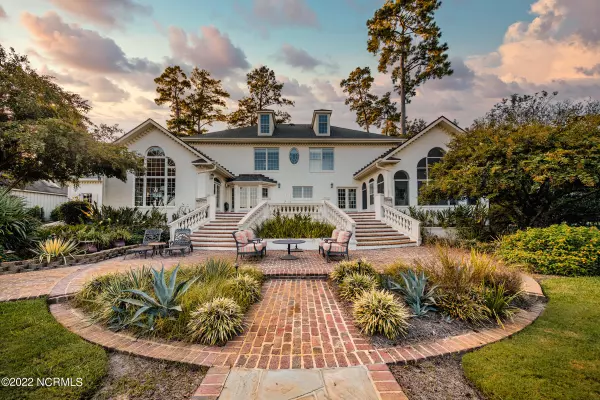$1,540,000
$1,650,000
6.7%For more information regarding the value of a property, please contact us for a free consultation.
5 Beds
6 Baths
5,173 SqFt
SOLD DATE : 02/17/2023
Key Details
Sold Price $1,540,000
Property Type Single Family Home
Sub Type Single Family Residence
Listing Status Sold
Purchase Type For Sale
Square Footage 5,173 sqft
Price per Sqft $297
Subdivision Olde Towne
MLS Listing ID 100350565
Sold Date 02/17/23
Style Wood Frame
Bedrooms 5
Full Baths 5
Half Baths 1
HOA Y/N No
Originating Board North Carolina Regional MLS
Year Built 1985
Lot Size 0.800 Acres
Acres 0.8
Lot Dimensions Irregular
Property Description
LUXURY WATERFRONT HOME ON 2.2 ACRES - This Georgian Revival 5-Bedroom, 5.5-Bathroom waterfront home is in the neighborhood of Olde Towne, outside of Trent Woods. With a unique lot, the Trent River and front pond ensures breathtaking water views from every window in this home. As you approach the circular driveway, you will notice the gorgeous painted brick and an impressive 2 story front porch. Entering the home, a grand foyer wrapped in wainscoting and a winding staircase greet you. Moving to the left, a spacious living room opens to a cozy fireplace with built-in cabinetry, floor to ceiling windows & French doors. Easily entertain guests in the striking dining room that joins the space making it a show stopper with traditional wainscoting and columns that define its presence. Imagine enjoying your morning cup of coffee in the screened in patio overlooking waterfront views and lush landscaping where wildlife frequents. The spacious kitchen features granite counter tops, gas range stove, double-oven, breakfast bar, and a stunning dining nook with a bay window. The awe-inspiring den welcomes you in with impactful floor-length windows highlighting the custom paneling, cabinetry, deep moldings, cathedral ceiling, stone flooring, and expansive river views. For added convenience, there is a first, second, and third floor owner's suite to enjoy. The main owner's suite on the second floor features walk-in closets, a walk-in shower, dual vanity stations, & a claw foot bathtub. The 3rd floor suite offers custom built-ins, a full bathroom, sitting area, and great view of the river. Unwind in the afternoon on the stone patio or venture down the 283 foot dock where you'll find yourself amidst the tranquil water. Dock includes 2 jet ski lifts, a boat lift, water, & electric. Historic Downtown New Bern, Carolina East Medical Center, MCAS Cherry Point, the ICW & Crystal Coast Beaches are all nearby. CALL NOW to request the additional FEATURE SHEET and to schedule a personal tour!
Location
State NC
County Craven
Community Olde Towne
Zoning RESIDENTIAL
Direction Take Trent Rd to Highland Ave, Take Steeplechase Dr to Country Club Rd in Trent Woods, Turn left onto Country Club Rd, Continue on Batts Hill Rd. Drive to River Ln, Destination will be on the left.
Location Details Mainland
Rooms
Basement Sump Pump, Crawl Space, Exterior Entry
Primary Bedroom Level Primary Living Area
Ensuite Laundry Inside
Interior
Interior Features Foyer, Mud Room, In-Law Floorplan, Whole-Home Generator, Bookcases, Master Downstairs, 9Ft+ Ceilings, Vaulted Ceiling(s), Ceiling Fan(s), Pantry, Skylights, Walk-in Shower, Eat-in Kitchen, Walk-In Closet(s)
Laundry Location Inside
Heating Heat Pump, Natural Gas, Zoned
Cooling Central Air, Zoned
Flooring Carpet, Tile, Wood
Fireplaces Type Gas Log
Fireplace Yes
Window Features Blinds
Appliance Water Softener, Washer, Wall Oven, Refrigerator, Microwave - Built-In, Humidifier/Dehumidifier, Dryer, Downdraft, Double Oven, Dishwasher, Cooktop - Gas, Convection Oven
Laundry Inside
Exterior
Exterior Feature Irrigation System
Garage Asphalt, Concrete, Circular Driveway, On Site, Paved
Garage Spaces 1.0
Utilities Available Natural Gas Connected
Waterfront Yes
Waterfront Description Boat Lift,Bulkhead,Water Depth 4+
View Pond, River, Water
Roof Type Architectural Shingle
Accessibility Accessible Full Bath
Porch Patio, Porch, Screened
Parking Type Asphalt, Concrete, Circular Driveway, On Site, Paved
Building
Story 3
Entry Level Three Or More
Sewer Municipal Sewer
Water Municipal Water, Well
Structure Type Irrigation System
New Construction No
Others
Tax ID 8-204-3 -061
Acceptable Financing Cash, Conventional
Listing Terms Cash, Conventional
Special Listing Condition None
Read Less Info
Want to know what your home might be worth? Contact us for a FREE valuation!

Our team is ready to help you sell your home for the highest possible price ASAP

GET MORE INFORMATION

Owner/Broker In Charge | License ID: 267841






