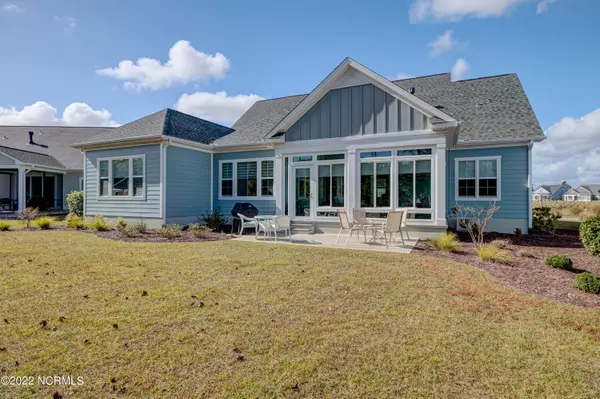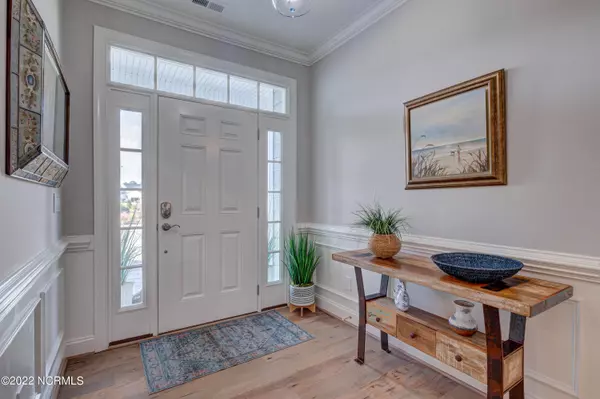$675,000
$699,000
3.4%For more information regarding the value of a property, please contact us for a free consultation.
4 Beds
3 Baths
2,864 SqFt
SOLD DATE : 02/21/2023
Key Details
Sold Price $675,000
Property Type Single Family Home
Sub Type Single Family Residence
Listing Status Sold
Purchase Type For Sale
Square Footage 2,864 sqft
Price per Sqft $235
Subdivision Brunswick Forest
MLS Listing ID 100358543
Sold Date 02/21/23
Style Wood Frame
Bedrooms 4
Full Baths 3
HOA Fees $3,272
HOA Y/N Yes
Year Built 2019
Annual Tax Amount $4,060
Lot Size 10,280 Sqft
Acres 0.24
Lot Dimensions 114X129X43X128
Property Sub-Type Single Family Residence
Source North Carolina Regional MLS
Property Description
This home was barely used since being completed in 2019 and has one of the most desirable floor plans in all of Brunswick Forest and it's easy to see why! The open floor plan offers 3 bedrooms on the first floor as well as an office with an attractive angled 2 car garage complimenting the curb appeal with stacked stone and hardiplank. The second floor highlight is your Bonus room/Private Guest Suite with its own full bath. The ease of the open floor plan and enclosed sunroom which is separately heated/cooled with a mini split make it an entertainer's dream. There is natural gas for the fireplace as well as the gas cooktop! The kitchen countertops have been upgraded to a beautiful Quartz. Brunswick Forest offers tons of amenities: private golf course, 4 swimming pools, pickle ball and tennis courts, fitness center with classes, 2 dog parks, community spaces and miles walking/hiking/biking trails!
Location
State NC
County Brunswick
Community Brunswick Forest
Zoning Res
Direction After entering Brunswick Forest, stay on Brunswick Forest Pkwy, left on Low County Blvd, right on Shelmore Way, Left on Staffordale Dr, right on Smeades Dr, right on to Saxon Meadow Dr and home will be on your left.
Location Details Mainland
Rooms
Basement None
Primary Bedroom Level Primary Living Area
Interior
Interior Features Foyer, Kitchen Island, Master Downstairs, 9Ft+ Ceilings, Tray Ceiling(s), Ceiling Fan(s), Pantry, Walk-in Shower, Walk-In Closet(s)
Heating Heat Pump, Electric, Zoned
Flooring Carpet, Tile
Fireplaces Type Gas Log
Fireplace Yes
Window Features Blinds
Appliance Wall Oven, Vent Hood, Microwave - Built-In, Disposal, Cooktop - Gas
Laundry Inside
Exterior
Exterior Feature Irrigation System
Parking Features Attached, On Site
Garage Spaces 2.0
Utilities Available Natural Gas Connected
Amenities Available Boat Dock, Clubhouse, Community Pool, Fitness Center, Indoor Pool, Maint - Comm Areas, Maint - Grounds, Management, Park, Pickleball, Picnic Area, Security, Sidewalk, Street Lights, Tennis Court(s), Trail(s)
Waterfront Description None
View Pond
Roof Type Architectural Shingle
Porch Enclosed, Patio, Porch
Building
Story 2
Entry Level One and One Half
Foundation Raised, Slab
Sewer Municipal Sewer
Water Municipal Water
Structure Type Irrigation System
New Construction No
Others
Tax ID 059pe014
Acceptable Financing Cash, Conventional, FHA
Listing Terms Cash, Conventional, FHA
Special Listing Condition None
Read Less Info
Want to know what your home might be worth? Contact us for a FREE valuation!

Our team is ready to help you sell your home for the highest possible price ASAP

GET MORE INFORMATION
Owner/Broker In Charge | License ID: 267841






