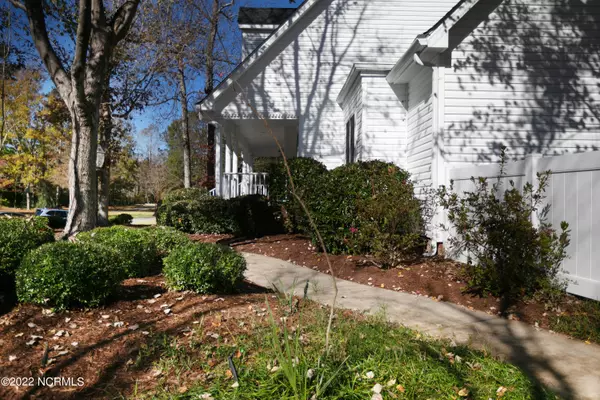$550,000
$550,000
For more information regarding the value of a property, please contact us for a free consultation.
4 Beds
3 Baths
3,688 SqFt
SOLD DATE : 02/21/2023
Key Details
Sold Price $550,000
Property Type Single Family Home
Sub Type Single Family Residence
Listing Status Sold
Purchase Type For Sale
Square Footage 3,688 sqft
Price per Sqft $149
Subdivision Taberna
MLS Listing ID 100359020
Sold Date 02/21/23
Style Wood Frame
Bedrooms 4
Full Baths 2
Half Baths 1
HOA Fees $310
HOA Y/N Yes
Originating Board North Carolina Regional MLS
Year Built 2001
Annual Tax Amount $4,009
Lot Size 0.680 Acres
Acres 0.68
Lot Dimensions IRR
Property Description
Gorgeous home custom built by Pope Construction in the highly desired Taberna subdivision. Great curb appeal with mature landscaping on a private cul-de-sac. Very spacious floorplan with tons of storage space. Living room boasts high ceilings with built-in shelving, fireplace and sliding glass doors going to to the back deck. Lovely kitchen with custom cabinetry, island, built-in desk, large walk-in pantry and breakfast nook with built-in shelves and window seat. First floor master suite with walk-in closet, dual vanities, jetted tub and large tiled shower. The bonus room over the garage has so many possibilities with the built-in shelving, countertops, storage cabinets and sink. Many updates including brand new roof, tankless hot water heater, whole house generator installed in 2021 and two new HVACs installed over the last two years. The entire house has been freshly painted. Many neighborhood amenities including golf, tennis, playground and a fenced in dog park. Close proximity to MCAS Cherry Point, airport and area shopping. Seller offering 10K 'use as you choose' allowance with acceptable offer until 2/1/23.
Location
State NC
County Craven
Community Taberna
Zoning Residential
Direction From Hwy 70E turn right onto Taberna Way, left onto Emmen Road and then a right onto Appenzell Lane. The house will be on the right.
Rooms
Basement Crawl Space
Primary Bedroom Level Primary Living Area
Interior
Interior Features Whole-Home Generator, Bookcases, Kitchen Island, Master Downstairs, 9Ft+ Ceilings, Pantry, Walk-in Shower, Walk-In Closet(s)
Heating Electric, Heat Pump
Cooling Central Air
Flooring Carpet, Vinyl, Wood
Appliance Stove/Oven - Electric, Refrigerator, Microwave - Built-In, Double Oven, Dishwasher
Exterior
Exterior Feature None
Garage Paved
Garage Spaces 2.0
Utilities Available Natural Gas Connected
Waterfront No
Roof Type Architectural Shingle
Porch Covered, Deck, Porch
Parking Type Paved
Building
Story 2
Sewer Municipal Sewer
Water Municipal Water
Structure Type None
New Construction No
Others
Tax ID 7-300-5 -562
Acceptable Financing Cash, Conventional, FHA, VA Loan
Listing Terms Cash, Conventional, FHA, VA Loan
Special Listing Condition None
Read Less Info
Want to know what your home might be worth? Contact us for a FREE valuation!

Our team is ready to help you sell your home for the highest possible price ASAP

GET MORE INFORMATION

Owner/Broker In Charge | License ID: 267841






