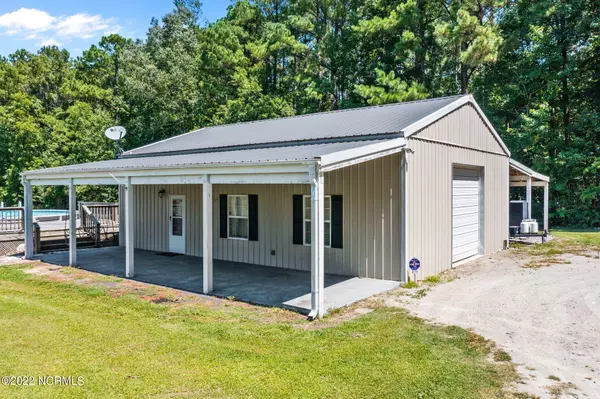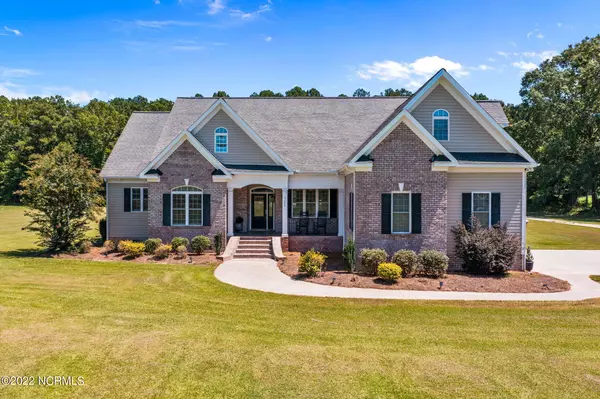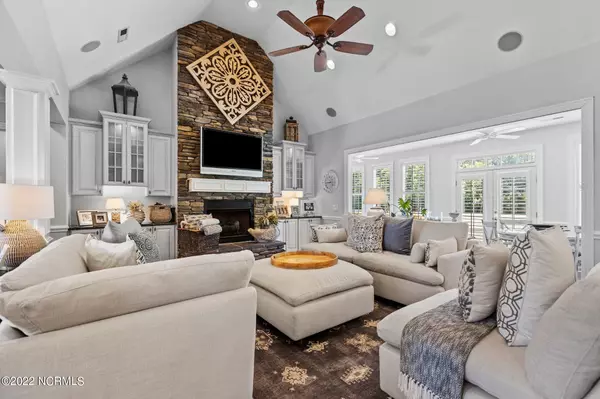$680,000
$725,000
6.2%For more information regarding the value of a property, please contact us for a free consultation.
3 Beds
3 Baths
4,200 SqFt
SOLD DATE : 02/22/2023
Key Details
Sold Price $680,000
Property Type Single Family Home
Sub Type Single Family Residence
Listing Status Sold
Purchase Type For Sale
Square Footage 4,200 sqft
Price per Sqft $161
Subdivision Country
MLS Listing ID 100354854
Sold Date 02/22/23
Style Wood Frame
Bedrooms 3
Full Baths 2
Half Baths 1
HOA Y/N No
Originating Board North Carolina Regional MLS
Year Built 2006
Annual Tax Amount $2,609
Lot Size 4.500 Acres
Acres 4.5
Lot Dimensions 371x585x319x559
Property Description
Stretch, yawn, enjoy! This country living property offers the chirp of the birds, an occasional deer walking across the wooded tree line or play your music as loud as you can stand! The house features all major living spaces on the first floor with additional entertaining or relaxing space upstairs. The square footage addition along the back of the house can serve as entertaining space, sunroom or quiet time. There is also a detached building of over 1200 square feet, HVAC, water heater, entertaining, kitchen to use for whatever purpose you need. Has a metal roof, ample storage inside and out. It features a covered front porch along with a covered shelter in the back. Summers are made for enjoying the above ground pool surrounded by decking. All of this is located in the Chicod/Conley school district along with almost five acres of land. Features include: tile front porch, concrete patio, freshly painted, updated carpet, custom plantation shutters, built in speakers, stone fireplace, custom cabinets, laundry room, built in ironing board, secondary pantry or hobby storage, walk in pantry, chef's kitchen with granite countertops, stainless appliances, gas cook top, custom millwork, designer light fixtures, Christmas light switch, wooden laminate floors, step in shower with dual shower heads, jetted tub, hobby space in expansive floored attic, open concept, along with pride of ownership. The detached building can be a workshop or entertaining space. It was built as an agricultural building but can serve whatever purpose you need.
Location
State NC
County Pitt
Community Country
Zoning R
Direction From Mills Road turn right onto Blackjack Simpson Road. House will be ab out 3 miles on the left.
Rooms
Other Rooms Storage, Workshop
Basement Crawl Space
Primary Bedroom Level Primary Living Area
Ensuite Laundry Inside
Interior
Interior Features Foyer, Workshop, Bookcases, Master Downstairs, 9Ft+ Ceilings, Tray Ceiling(s), Vaulted Ceiling(s), Ceiling Fan(s), Pantry, Walk-in Shower, Eat-in Kitchen, Walk-In Closet(s)
Laundry Location Inside
Heating Heat Pump, Electric, Forced Air
Cooling Central Air
Flooring Carpet, Laminate, Wood
Fireplaces Type Gas Log
Fireplace Yes
Window Features Thermal Windows,Blinds
Appliance Wall Oven, Microwave - Built-In, Dishwasher, Cooktop - Gas
Laundry Inside
Exterior
Garage Paved
Garage Spaces 2.0
Pool Above Ground
Utilities Available Community Water
Waterfront No
Roof Type Shingle
Porch Covered, Deck, Patio, Porch, See Remarks
Parking Type Paved
Building
Story 15
Sewer Septic On Site
New Construction No
Others
Tax ID 70416
Acceptable Financing Cash, Conventional
Listing Terms Cash, Conventional
Special Listing Condition None
Read Less Info
Want to know what your home might be worth? Contact us for a FREE valuation!

Our team is ready to help you sell your home for the highest possible price ASAP

GET MORE INFORMATION

Owner/Broker In Charge | License ID: 267841






