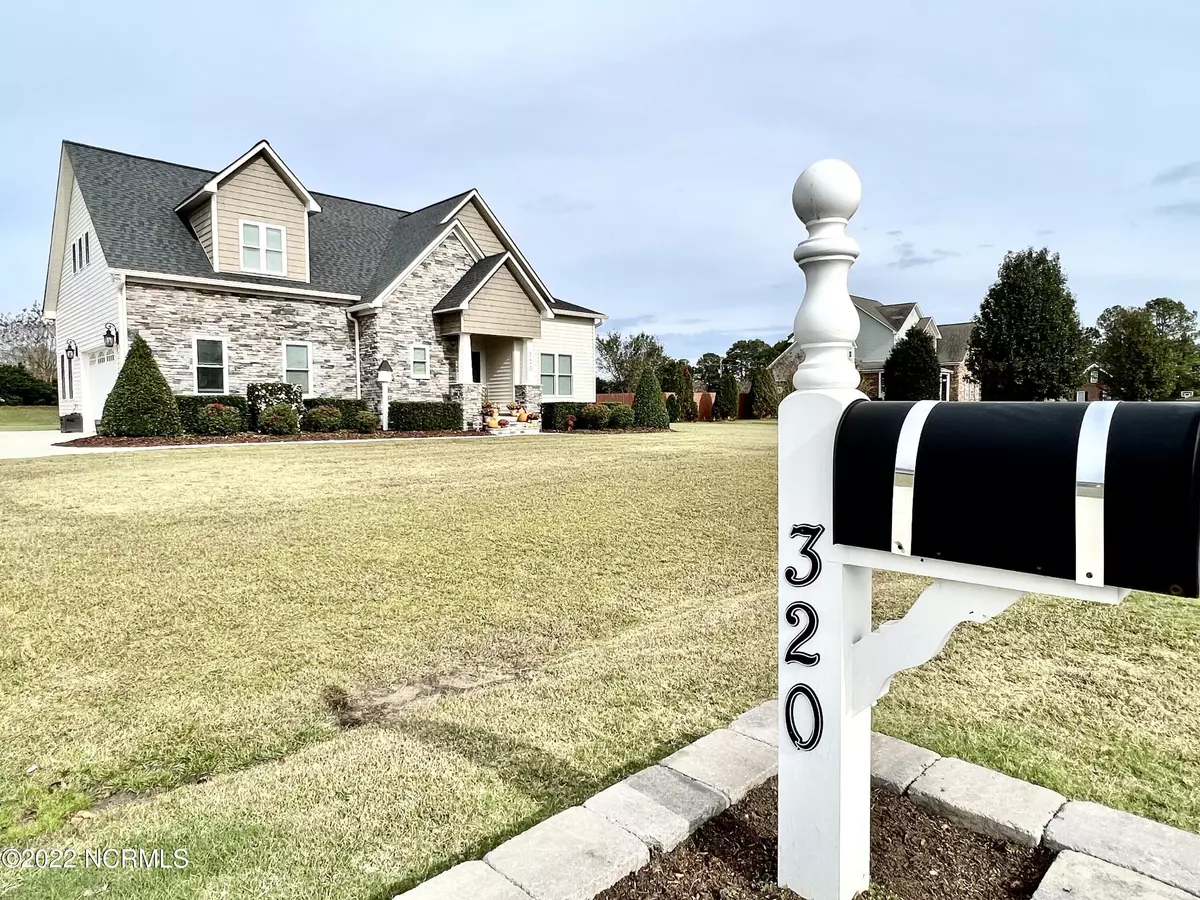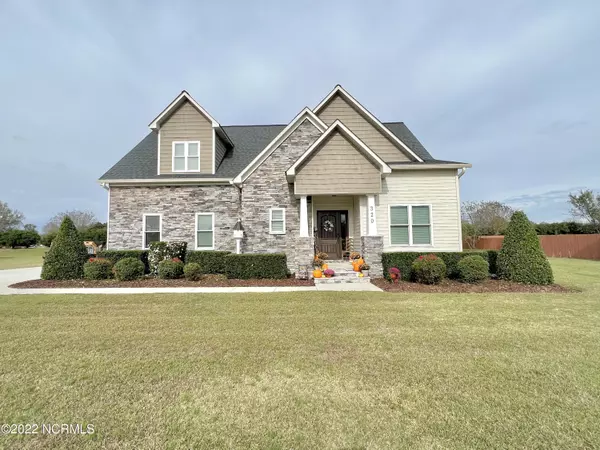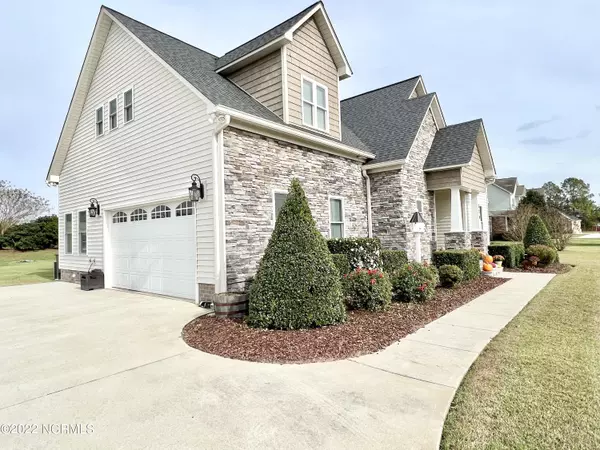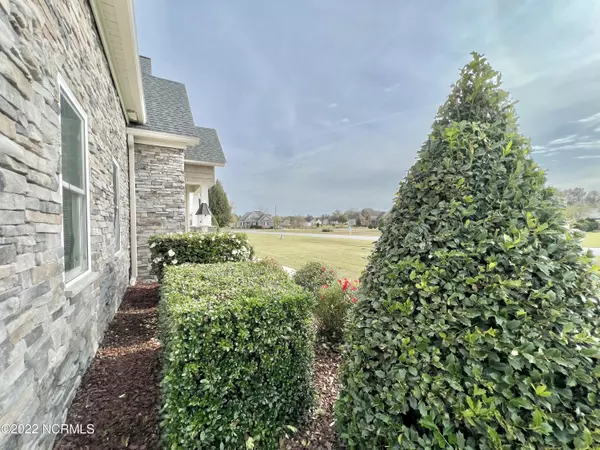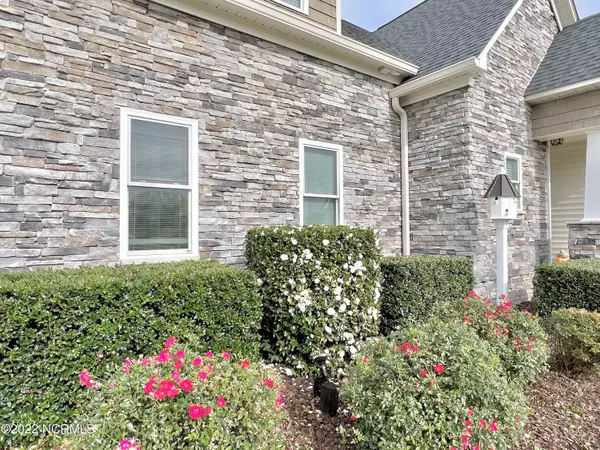$425,000
$449,900
5.5%For more information regarding the value of a property, please contact us for a free consultation.
4 Beds
3 Baths
2,700 SqFt
SOLD DATE : 02/22/2023
Key Details
Sold Price $425,000
Property Type Single Family Home
Sub Type Single Family Residence
Listing Status Sold
Purchase Type For Sale
Square Footage 2,700 sqft
Price per Sqft $157
Subdivision River Branch
MLS Listing ID 100358355
Sold Date 02/22/23
Style Wood Frame
Bedrooms 4
Full Baths 3
HOA Y/N No
Originating Board North Carolina Regional MLS
Year Built 2016
Annual Tax Amount $2,810
Lot Size 0.580 Acres
Acres 0.58
Lot Dimensions 140x180
Property Description
No need to wait for new construction or settle for less than you deserve! This completely custom-built River Branch home provides all the comforts you crave plus plenty you didn't expect. The covered stoop welcomes you into the two-story foyer where you are introduced to hand-scraped bamboo wood floors found throughout the home. 4th BR and a full Bath down, open living gathering area, and even a dedicated office (or music room, or yoga studio..) provides flexibility for any lifestyle. The kitchen is ready for anything: plenty of gorgeous granite counterspace thanks to built-in lower-cabinet microwave & custom storage incl. appliance garage, wall oven & separate gas cooktop , and you'll forget all about Jamaica when you see this island! Entertain indoors & out with screened porch ready for Sunday Funday (TV stays!) The (2) guest BRs upstairs are generously sized and the hall bath is a surprise with custom linen storage, dual-basin granite vanity, and custom tiled shower/tub surround. As far as the main retreat goes...you'll just have to see it for yourself. Yes, that closet is real! The garage was extended to accommodate any XL vehicle, and the list goes on forever. You owe this to yourself! Seller is a REALTOR.
Location
State NC
County Pitt
Community River Branch
Zoning AR
Direction NC 33 E past Black Jack Simpson Rd. Right onto River Branch Rd. Right on River Birch Dr. Property on Right.
Rooms
Primary Bedroom Level Non Primary Living Area
Interior
Interior Features Kitchen Island, Foyer, 9Ft+ Ceilings, Ceiling - Trey, Ceiling Fan(s), Gas Logs, Pantry, Security System, Solid Surface, Walk-in Shower, Walk-In Closet
Heating Zoned, Heat Pump, Forced Air
Cooling Central, Zoned
Flooring Tile
Appliance Cooktop - Gas, Dishwasher, Microwave - Built-In, Stove/Oven - Electric
Exterior
Garage Concrete, Off Street
Garage Spaces 2.0
Utilities Available Community Water, Septic On Site
Waterfront No
Roof Type Architectural Shingle
Porch Porch, Screened
Parking Type Concrete, Off Street
Garage Yes
Building
Story 2
New Construction No
Schools
Elementary Schools Wintergreen
Middle Schools Hope
High Schools D.H. Conley
Others
Tax ID 71458
Read Less Info
Want to know what your home might be worth? Contact us for a FREE valuation!

Our team is ready to help you sell your home for the highest possible price ASAP

GET MORE INFORMATION

Owner/Broker In Charge | License ID: 267841

