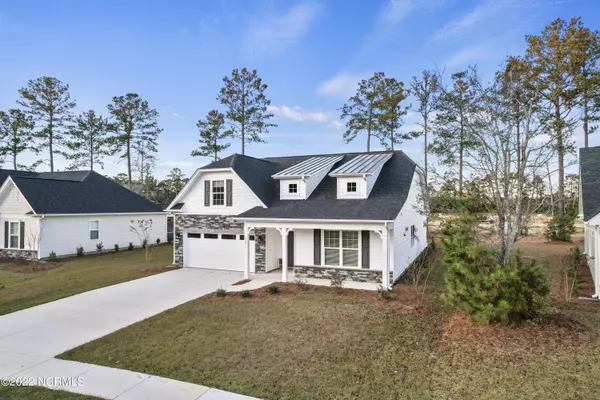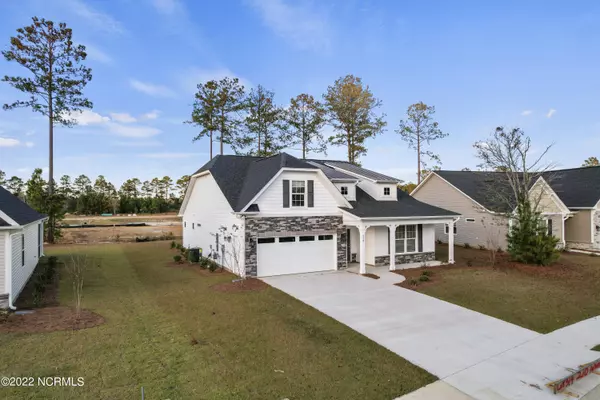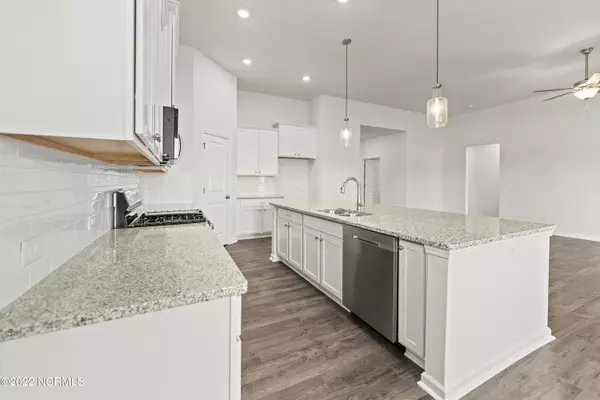$389,000
$389,000
For more information regarding the value of a property, please contact us for a free consultation.
3 Beds
3 Baths
2,295 SqFt
SOLD DATE : 02/24/2023
Key Details
Sold Price $389,000
Property Type Single Family Home
Sub Type Single Family Residence
Listing Status Sold
Purchase Type For Sale
Square Footage 2,295 sqft
Price per Sqft $169
Subdivision Summerwoods
MLS Listing ID 100324324
Sold Date 02/24/23
Style Wood Frame
Bedrooms 3
Full Baths 3
HOA Fees $840
HOA Y/N Yes
Originating Board Hive MLS
Year Built 2022
Annual Tax Amount $214
Lot Size 10,019 Sqft
Acres 0.23
Lot Dimensions 25x136x72x141
Property Description
You want a home with elegance, class, and charm. But you're also looking for something that fits a differently paced lifestyle. The Winston provides the answer. Entering from the two-car garage, you'll find yourself in the home's grand foyer. To one side, the nicely placed laundry room. To the other side, a bedroom, a full bathroom, and a third bedroom. In the back of the home, the kitchen and breakfast area commune with the family room to create an incomparable living space, full of light, air, and laughter. Finally, with its tray ceiling, the primary suite beckons. Step into the king-sized bathroom and twirl around inside the walk-in closet. On the second level, enjoy a bonus room and additional full bathroom - perfect for hosting friends and loved ones. Place yourself in a house with character, but one that suits your life's pace. The Winston lets you slow down and be yourself.
Location
State NC
County Brunswick
Community Summerwoods
Zoning R10
Direction From Hwy 17 Wilmington turn left onto Old Ocean Highway Travel 1.5 miles and turn right onto Galloway Rd NE Travel .3 miles and turn right onto Sunny Meadow Ln NE Travel 500 feet and turn left onto Autumn Breeze Ln NE Travel .3 miles and house will be on your right
Location Details Mainland
Rooms
Primary Bedroom Level Primary Living Area
Interior
Interior Features Foyer, Master Downstairs, 9Ft+ Ceilings, Tray Ceiling(s), Ceiling Fan(s), Walk-In Closet(s)
Heating Heat Pump, Natural Gas
Cooling Central Air
Flooring LVT/LVP, Carpet, Tile
Fireplaces Type None
Fireplace No
Window Features DP50 Windows,Blinds
Appliance Stove/Oven - Gas, Microwave - Built-In, Disposal, Dishwasher
Laundry Inside
Exterior
Parking Features Paved
Garage Spaces 2.0
Pool None
Utilities Available Natural Gas Connected
Roof Type Architectural Shingle
Porch Covered, Patio, Porch, Screened
Building
Story 2
Entry Level Two
Foundation Raised, Slab
Sewer Municipal Sewer
Water Municipal Water
New Construction Yes
Schools
Elementary Schools Bolivia
Middle Schools South Brunswick
High Schools South Brunswick
Others
Tax ID 139dd019
Acceptable Financing Cash, Conventional, FHA, VA Loan
Listing Terms Cash, Conventional, FHA, VA Loan
Special Listing Condition None
Read Less Info
Want to know what your home might be worth? Contact us for a FREE valuation!

Our team is ready to help you sell your home for the highest possible price ASAP

GET MORE INFORMATION
Owner/Broker In Charge | License ID: 267841






