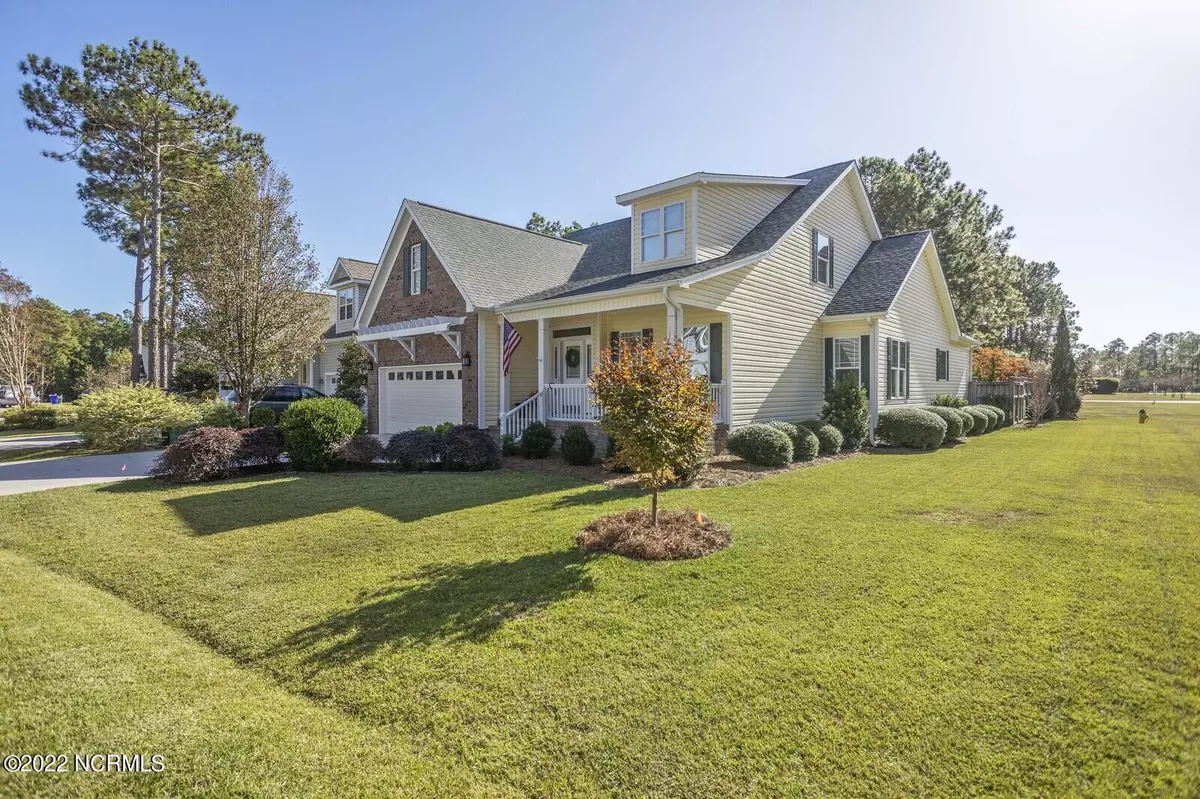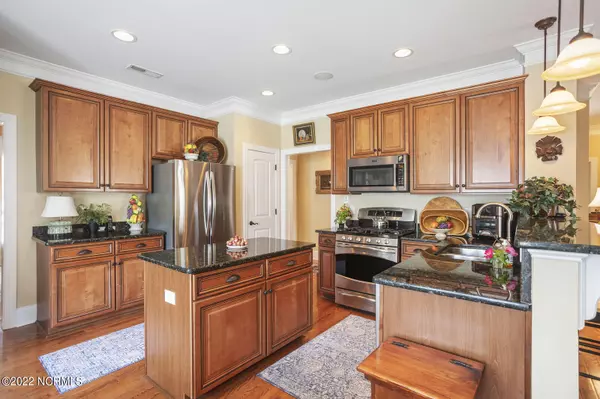$495,000
$497,000
0.4%For more information regarding the value of a property, please contact us for a free consultation.
4 Beds
4 Baths
2,806 SqFt
SOLD DATE : 02/27/2023
Key Details
Sold Price $495,000
Property Type Single Family Home
Sub Type Single Family Residence
Listing Status Sold
Purchase Type For Sale
Square Footage 2,806 sqft
Price per Sqft $176
Subdivision Arbor Creek
MLS Listing ID 100356367
Sold Date 02/27/23
Style Wood Frame
Bedrooms 4
Full Baths 3
Half Baths 1
HOA Y/N Yes
Originating Board North Carolina Regional MLS
Year Built 2006
Annual Tax Amount $1,886
Lot Size 7,971 Sqft
Acres 0.18
Lot Dimensions 65 x 125 x 60 x 120
Property Description
BEAUTY in ARBOR CREEK — Originally a model home with many Upgrades and Extras, this beautifully maintained 4-Bedroom, 3.5-Bathroom home rests amid lush Established Landscaping on an eye-pleasing corner lot in Arbor Creek. Custom comforts include Elegant Living Room, Fireplace with Gas Logs, Dining Room with Coffered Ceiling, Two Master Suites (one on the main level, another upstairs), Cook's Kitchen with Stone Counters and Gas Stove, Fenced Back Yard with Gas Grill Connection, Sun Room, a private Office (or hobby space) and MORE. Roof installed in 2019. Close to Community Garden, Club House, Community Pool and Tennis Courts. All this just minutes from the Beaches of Oak Island, the charms of Historic Southport, golf, shopping, restaurants and all the attractions of the Carolina Coast — plus Myrtle Beach and Wilmington are just a short drive away! Don't miss this rare opportunity — call today to seet it!
Location
State NC
County Brunswick
Community Arbor Creek
Zoning R
Direction From Southport-Supply Road (N.C. 211), turn onto Arbor Creek Drive. Stay straight and turn left onto Meeting Place Lane -- the first house on the right will be your destination, on the corner of Arbor Creek Drive and Meeting Place Lane with sign in the yard.
Location Details Mainland
Rooms
Other Rooms Tennis Court(s)
Basement None
Primary Bedroom Level Primary Living Area
Interior
Interior Features Kitchen Island, 1st Floor Master, Blinds/Shades, Ceiling - Trey, Ceiling Fan(s), Gas Logs, Mud Room, Pantry, Security System, Smoke Detectors, Walk-In Closet
Heating Fireplace(s), Zoned, Heat Pump
Cooling Central, See Remarks, Zoned
Flooring LVT/LVP, Carpet
Furnishings Partially
Appliance Self Cleaning Oven, Range, Cooktop - Gas, Dishwasher, Disposal, Dryer, Microwave - Built-In, Refrigerator, Stove/Oven - Electric, Stove/Oven - Gas, Vent Hood, Washer
Exterior
Parking Features Concrete, Lighted, Paved
Garage Spaces 2.0
Utilities Available Municipal Sewer, Municipal Water, See Remarks
Roof Type Architectural Shingle
Porch Covered, Patio, Porch
Garage Yes
Building
Lot Description Level, Corner Lot
Story 2
Entry Level Two
New Construction No
Schools
Elementary Schools Virginia Williamson
Middle Schools South Brunswick
High Schools South Brunswick
Others
Tax ID 220ch011
Read Less Info
Want to know what your home might be worth? Contact us for a FREE valuation!

Our team is ready to help you sell your home for the highest possible price ASAP

GET MORE INFORMATION
Owner/Broker In Charge | License ID: 267841






