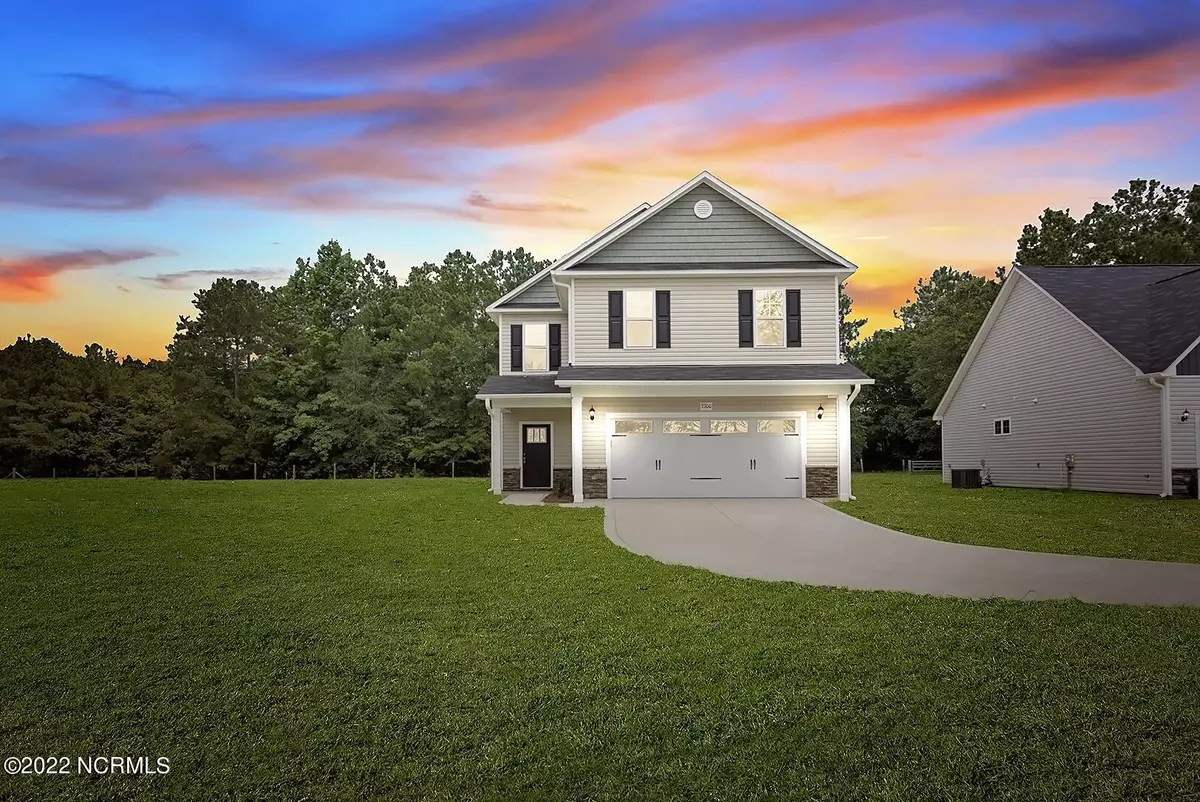$337,475
$337,475
For more information regarding the value of a property, please contact us for a free consultation.
4 Beds
3 Baths
2,042 SqFt
SOLD DATE : 03/02/2023
Key Details
Sold Price $337,475
Property Type Single Family Home
Sub Type Single Family Residence
Listing Status Sold
Purchase Type For Sale
Square Footage 2,042 sqft
Price per Sqft $165
Subdivision Townsend Estates
MLS Listing ID 100361125
Sold Date 03/02/23
Style Wood Frame
Bedrooms 4
Full Baths 2
Half Baths 1
HOA Fees $40
HOA Y/N Yes
Originating Board North Carolina Regional MLS
Year Built 2022
Lot Size 0.430 Acres
Acres 0.43
Lot Dimensions 0.43 Acres
Property Sub-Type Single Family Residence
Property Description
This home was COMPLETED in December and is Move-IN-READY!! Your family and friends will thank you for the entertaining times - and memories made - at The Hunter, your next home by Furr Construction. A bright, spacious living room is designed for gathering. A chef's dream kitchen includes stainless steel appliances, granite countertops, and builder-upgraded soft-close cabinets. Luxury Vinyl Plank graces the entire main floor. Upstairs, escape for private time in the primary suite with double tray ceilings, a walk-in closet, and a spa-worthy bath with a stand-alone shower, separate soaker tub, and granite countertop dual vanities. A guest bathroom and laundry room are conveniently located between the owner's suite and 3 other bedrooms. Total 4 beds/2.5 baths.
Location
State NC
County Hoke
Community Townsend Estates
Zoning RA-20
Direction From Moore County - 211 to 411 east. Turn Right onto Johnson Mill Road, turn Right onto Townsend Road. The subdivision is about 1 mile down the road on the right. Turn right onto Burnside Drive, then left onto Leach Creek.
Location Details Mainland
Rooms
Basement None
Primary Bedroom Level Non Primary Living Area
Interior
Interior Features 9Ft+ Ceilings, Ceiling Fan(s), Walk-in Shower, Eat-in Kitchen, Walk-In Closet(s)
Heating Heat Pump, Electric, Forced Air
Cooling Central Air
Flooring LVT/LVP, Carpet, Tile
Appliance Stove/Oven - Electric, Range, Microwave - Built-In, Disposal, Dishwasher
Laundry Hookup - Dryer, Washer Hookup
Exterior
Exterior Feature None
Parking Features Concrete, Garage Door Opener
Garage Spaces 2.0
Pool None
Waterfront Description None
Roof Type Architectural Shingle
Accessibility None
Porch Covered, Patio, Porch
Building
Story 2
Entry Level Two
Foundation Slab
Sewer Municipal Sewer
Water Municipal Water
Structure Type None
New Construction Yes
Others
Tax ID 494550001072
Acceptable Financing Cash, Conventional, FHA, USDA Loan, VA Loan
Listing Terms Cash, Conventional, FHA, USDA Loan, VA Loan
Special Listing Condition None
Read Less Info
Want to know what your home might be worth? Contact us for a FREE valuation!

Our team is ready to help you sell your home for the highest possible price ASAP

GET MORE INFORMATION
Owner/Broker In Charge | License ID: 267841






