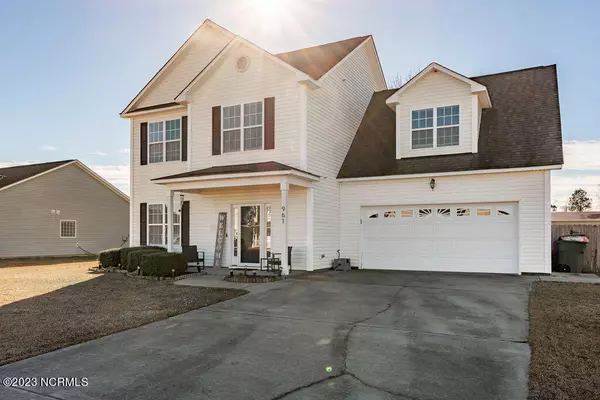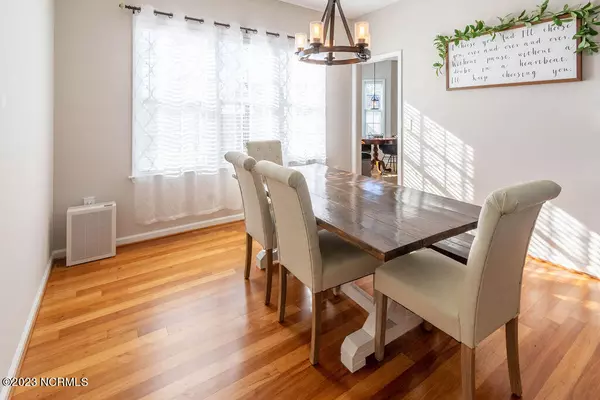$273,000
$270,000
1.1%For more information regarding the value of a property, please contact us for a free consultation.
3 Beds
3 Baths
2,100 SqFt
SOLD DATE : 03/02/2023
Key Details
Sold Price $273,000
Property Type Single Family Home
Sub Type Single Family Residence
Listing Status Sold
Purchase Type For Sale
Square Footage 2,100 sqft
Price per Sqft $130
Subdivision Allen Ridge
MLS Listing ID 100366654
Sold Date 03/02/23
Style Wood Frame
Bedrooms 3
Full Baths 2
Half Baths 1
HOA Y/N Yes
Originating Board North Carolina Regional MLS
Year Built 2007
Annual Tax Amount $2,092
Lot Dimensions 82.30 x 111.49 x 82 x 118.49
Property Description
This home checks all the boxes. 3 bed, 2.5 bath, with a bonus room, garage and a fenced in backyard. Check, check check. To sweeten the deal, the home features a new HVAC and duct work. along with Google Nest doorbell w/cameras, a smart smoke detector, thermostat and garage door. Seller made the upstairs bar and it can stay or go, up to you. Master bath has garden tub, seperate shower and a 2 sink vanity. Home has updated light fixtures and ceiling fans throughout the home. This home is a must see. Please do not let cat out of the house. 2 hr. Showing notice.
Location
State NC
County Pitt
Community Allen Ridge
Zoning Res
Direction Allen Ridge to Entrance of Allen Ridge on Allen Ridge Dr. Left on Ellery Drive and home will be down on the left.
Rooms
Basement None
Primary Bedroom Level Non Primary Living Area
Interior
Interior Features Foyer, 9Ft+ Ceilings, Blinds/Shades, Ceiling - Trey, Ceiling Fan(s), Pantry
Heating Heat Pump
Cooling Central
Flooring Carpet
Furnishings Unfurnished
Appliance Cooktop - Electric, Dishwasher, Microwave - Built-In, Refrigerator, Stove/Oven - Electric
Exterior
Garage Concrete, On Site
Garage Spaces 2.0
Pool None
Utilities Available Municipal Sewer, Municipal Water
Waterfront No
Roof Type Composition
Porch Covered, Open, Patio, Porch
Parking Type Concrete, On Site
Garage Yes
Building
Story 2
New Construction No
Schools
Elementary Schools Lake Forest
Middle Schools Farmville
High Schools Farmville Central
Others
Tax ID 75356
Read Less Info
Want to know what your home might be worth? Contact us for a FREE valuation!

Our team is ready to help you sell your home for the highest possible price ASAP

GET MORE INFORMATION

Owner/Broker In Charge | License ID: 267841






