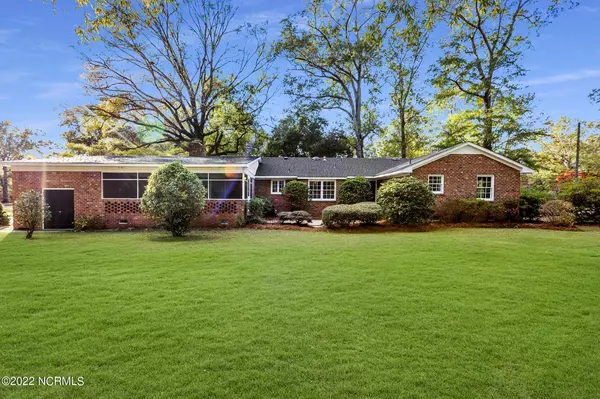$359,000
$359,900
0.3%For more information regarding the value of a property, please contact us for a free consultation.
3 Beds
3 Baths
2,162 SqFt
SOLD DATE : 03/02/2023
Key Details
Sold Price $359,000
Property Type Single Family Home
Sub Type Single Family Residence
Listing Status Sold
Purchase Type For Sale
Square Footage 2,162 sqft
Price per Sqft $166
Subdivision Lynndale
MLS Listing ID 100357972
Sold Date 03/02/23
Style Brick/Stone
Bedrooms 3
Full Baths 2
Half Baths 1
HOA Y/N No
Originating Board North Carolina Regional MLS
Year Built 1964
Annual Tax Amount $2,588
Lot Size 0.630 Acres
Acres 0.63
Lot Dimensions 0.63
Property Description
Certified Pre-Owned Executive brick ranch featuring 3BR/2.5BA and located in the highly sought-after subdivision of Lynndale. The owner has taken the extra step to have both a home inspection and termite report conducted to give buyers a peace of mind before purchasing. This home has over .6 acres conveniently located in the heart of Greenville. The lot features mature landscaping that provides plenty of privacy for the new owners. The home has just been renovated with NEW Roof, HVAC, Paint, Appliances, Hardwoods, Fixtures & more! This spacious home features a formal dining room, eat-in kitchen, plus a den and formal living room to accommodate all your guests. The back of the home has a large attached screened-in porch w/ patio perfect for relaxing in your private backyard. Lastly, the two-car garage links directly to a separate workshop area providing you with an ample amount of space.
Location
State NC
County Pitt
Community Lynndale
Zoning R15S
Direction From Greenville Blvd turn left onto Granville Drive. Home will be on your left.
Rooms
Basement None
Primary Bedroom Level Primary Living Area
Interior
Interior Features Foyer, Bookcases, 1st Floor Master, Blinds/Shades, Ceiling Fan(s), Pantry, Walk-in Shower, Walk-In Closet, Workshop
Heating Heat Pump
Cooling Central
Flooring Tile
Furnishings Unfurnished
Appliance Wall Oven, Cooktop - Electric, Dishwasher, Vent Hood
Exterior
Garage Additional Parking, Concrete, Paved
Garage Spaces 2.0
Pool None
Utilities Available Municipal Sewer, Municipal Water
Waterfront No
Waterfront Description None
Roof Type Architectural Shingle
Accessibility None
Porch Patio, Screened
Parking Type Additional Parking, Concrete, Paved
Garage Yes
Building
Lot Description Wooded
Story 1
New Construction No
Schools
Middle Schools E. B. Aycock
High Schools J. H. Rose
Others
Tax ID 025374
Read Less Info
Want to know what your home might be worth? Contact us for a FREE valuation!

Our team is ready to help you sell your home for the highest possible price ASAP

GET MORE INFORMATION

Owner/Broker In Charge | License ID: 267841






