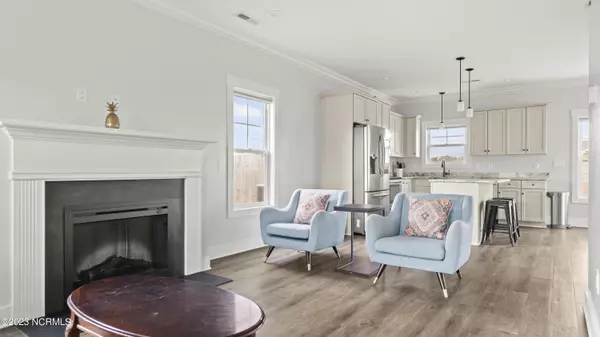$299,000
$299,000
For more information regarding the value of a property, please contact us for a free consultation.
3 Beds
3 Baths
1,771 SqFt
SOLD DATE : 03/03/2023
Key Details
Sold Price $299,000
Property Type Single Family Home
Sub Type Single Family Residence
Listing Status Sold
Purchase Type For Sale
Square Footage 1,771 sqft
Price per Sqft $168
Subdivision Kingsbridge Ii
MLS Listing ID 100365766
Sold Date 03/03/23
Style Wood Frame
Bedrooms 3
Full Baths 2
Half Baths 1
HOA Fees $193
HOA Y/N Yes
Originating Board North Carolina Regional MLS
Year Built 2017
Annual Tax Amount $1,615
Lot Size 0.450 Acres
Acres 0.45
Lot Dimensions Irregular
Property Description
Welcome home to 208 Chestwood Dr! You'll find this home within the waterfront community of Kingsbridge II! This community features access to Queens Creek with a boat ramp and recreation area. You can go fishing, crabbing, shrimping, and picnicking only a short walk from your home!
Only a few years old, built in 2017, this home features 3 bedrooms, 2 and a half bathrooms, and a large bonus room.
Downstairs you will find upgrades including a fireplace, crown molding accents, and beautiful LVP flooring throughout. This open concept home includes a modern kitchen with all stainless steel appliances, granite countertops, and a kitchen island. The home is complete with a washer and dryer!
Upstairs you'll find three spacious bedrooms, two full bathrooms, and a large bonus room. The primary bedroom features a trey ceiling, walk-in closet, and ensuite bathroom with double vanity! This home includes a large privacy fenced backyard complete with concrete patio.
Be sure to call and schedule your showing today!
Location
State NC
County Onslow
Community Kingsbridge Ii
Zoning R-15
Direction Hwy 24 to Queens Creek Rd. Right onto Queens Haven, Left onto Kingsbridge, Right onto Sussex, Left onto E Ivybridge and then left onto Chestwood.
Rooms
Primary Bedroom Level Non Primary Living Area
Interior
Interior Features Kitchen Island, 9Ft+ Ceilings, Tray Ceiling(s), Ceiling Fan(s), Walk-In Closet(s)
Heating Electric, Heat Pump
Cooling Central Air
Flooring LVT/LVP, Carpet
Window Features Blinds
Appliance Washer, Refrigerator, Range, Microwave - Built-In, Dryer, Dishwasher
Laundry Laundry Closet
Exterior
Exterior Feature None
Garage Concrete, Garage Door Opener, On Site
Garage Spaces 2.0
Roof Type Architectural Shingle
Porch Covered, Patio, Porch
Building
Story 2
Foundation Slab
Sewer Community Sewer
Water Municipal Water
Structure Type None
New Construction No
Others
Tax ID 1313a-121
Acceptable Financing Cash, Conventional, FHA, USDA Loan, VA Loan
Listing Terms Cash, Conventional, FHA, USDA Loan, VA Loan
Special Listing Condition None
Read Less Info
Want to know what your home might be worth? Contact us for a FREE valuation!

Our team is ready to help you sell your home for the highest possible price ASAP

GET MORE INFORMATION

Owner/Broker In Charge | License ID: 267841






