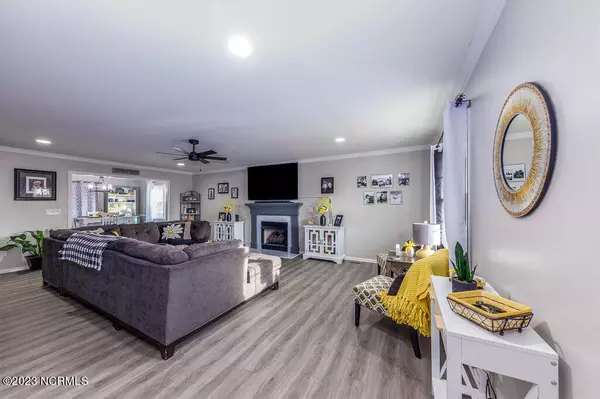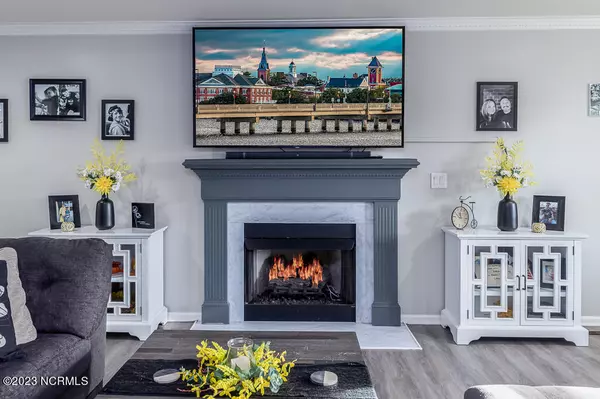$370,000
$369,500
0.1%For more information regarding the value of a property, please contact us for a free consultation.
4 Beds
4 Baths
2,407 SqFt
SOLD DATE : 03/02/2023
Key Details
Sold Price $370,000
Property Type Single Family Home
Sub Type Single Family Residence
Listing Status Sold
Purchase Type For Sale
Square Footage 2,407 sqft
Price per Sqft $153
Subdivision Forest Run
MLS Listing ID 100365833
Sold Date 03/02/23
Style Wood Frame
Bedrooms 4
Full Baths 3
Half Baths 1
HOA Y/N No
Originating Board North Carolina Regional MLS
Year Built 2009
Annual Tax Amount $1,428
Lot Size 0.459 Acres
Acres 0.46
Lot Dimensions 100 x 200
Property Description
Welcome home to this beautiful house located in the desired Forest Run Subdivision. Upon approach, you will notice a spacious porch for relaxing while enjoying the day. After entering, you are greeted with an open living space with new LVP flooring. Take a left to the master bedroom which has new carpet and a gorgeous master bathroom. As you walk up the stairs to the second floor, you will notice new carpet throughout. This level has a bedroom on the left and one on the right with a Jack and Jill bathroom. The living space opens up to the dining area which flows into a great kitchen featuring granite countertops, custom cabinets, and stainless steel appliances. Once you pass the kitchen, you have a updated half bath on your right, along with a full laundry room before you climb the stairs to the bonus room which features a closet and full bathroom so this space could be used as a 4th bedroom. This home also has a screened in back patio off the dining room for a retreat to the outdoors along with a spacious 2 car garage. Schedule a showing today!
Location
State NC
County Craven
Community Forest Run
Zoning Residential
Direction Take Hwy 70 eastbound towards Havelock. Turn right on West Camp Kiro Road then a right on Wilcox Road. Take a right on Laura Drive.
Rooms
Primary Bedroom Level Primary Living Area
Interior
Interior Features 1st Floor Master, Pantry, Smoke Detectors, Walk-In Closet
Heating Fireplace(s), Zoned, Heat Pump
Cooling Heat Pump, Zoned
Flooring LVT/LVP, Carpet, Tile
Appliance Dishwasher, Disposal, Stove/Oven - Electric, None
Exterior
Garage Paved
Garage Spaces 2.0
Utilities Available Municipal Sewer, Municipal Water, Natural Gas Available, Septic On Site
Waterfront No
Roof Type Shingle
Porch Covered, Patio, Porch, Screened
Parking Type Paved
Garage Yes
Building
Story 2
New Construction No
Schools
Elementary Schools Creekside
Middle Schools H. J. Macdonald
High Schools New Bern
Others
Tax ID 7-110-1-113
Read Less Info
Want to know what your home might be worth? Contact us for a FREE valuation!

Our team is ready to help you sell your home for the highest possible price ASAP

GET MORE INFORMATION

Owner/Broker In Charge | License ID: 267841






