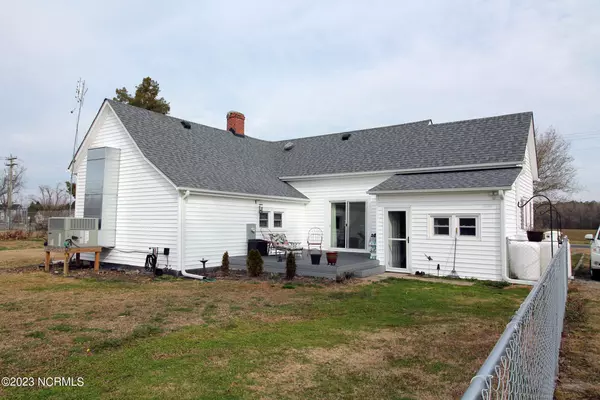$179,000
$172,000
4.1%For more information regarding the value of a property, please contact us for a free consultation.
2 Beds
1 Bath
1,348 SqFt
SOLD DATE : 03/10/2023
Key Details
Sold Price $179,000
Property Type Single Family Home
Sub Type Single Family Residence
Listing Status Sold
Purchase Type For Sale
Square Footage 1,348 sqft
Price per Sqft $132
Subdivision Not In Subdivision
MLS Listing ID 100365706
Sold Date 03/10/23
Style Wood Frame
Bedrooms 2
Full Baths 1
HOA Y/N Yes
Originating Board North Carolina Regional MLS
Year Built 1930
Annual Tax Amount $472
Lot Size 0.835 Acres
Acres 0.83
Lot Dimensions 155 x 207 x 191 x 201
Property Description
Homes like this are a scarcity, don't miss out! This very unique 1930s cottage will make you fall in love. Charming 1348 Sq. Ft with 2 bedrooms and one full bath on .81 acre lot with a large 30 x 30 workshop and additional shed. The interior of the home offers 9ft+ ceilings, custom tiles, stained glass transoms and coffered walls in the LR. The 18 x 13' master bedroom, has an adjustable electric FP, coffered ceilings and 2 walk-in closets. The bathroom has a freshly updated vanity, commode, vinyl plank flooring and a new shower surround going in ASAP. The home is one of a kind but you'll love its practical side too. Roof was replaced in 2019 and the septic was replaced in 2020 by previous owners. Since then there has been a new Trane Gas Pack in 2021, the meter base and the electric panel were replaced, new plumbing has been installed, the laundry room was renovated and an on demand hot water heater was installed. Recently installed refrigerator, microwave and stove in the kitchen. Professional gutters were installed. Most of the yard is fenced in for your pups. The workshop has had LED lighting installed. Hurry and call to see this one of a kind home
Location
State NC
County Beaufort
Community Not In Subdivision
Zoning Residential
Direction From 264 turn on Yeatesville Road. House is 1/4 mile on right.
Rooms
Other Rooms Storage, Workshop
Basement None
Primary Bedroom Level Primary Living Area
Interior
Interior Features Bookcases, 1st Floor Master, 9Ft+ Ceilings, Ceiling Fan(s), Smoke Detectors, Walk-in Shower, Walk-In Closet, Workshop
Heating Gas Pack
Cooling Central
Flooring LVT/LVP, Carpet, Tile
Furnishings Unfurnished
Appliance Microwave - Built-In, Refrigerator, Stove/Oven - Electric
Exterior
Garage Gravel, Off Street
Pool None
Utilities Available Municipal Water, Septic On Site
Waterfront No
Waterfront Description None
Roof Type Architectural Shingle
Accessibility None
Porch Deck, Porch
Garage No
Building
Lot Description Level
Story 1
Architectural Style Historic Home
New Construction No
Schools
Elementary Schools Northeast Elementary School
Middle Schools Bath Elementary
High Schools Northside High School
Others
Tax ID 31793
Read Less Info
Want to know what your home might be worth? Contact us for a FREE valuation!

Our team is ready to help you sell your home for the highest possible price ASAP

GET MORE INFORMATION

Owner/Broker In Charge | License ID: 267841






