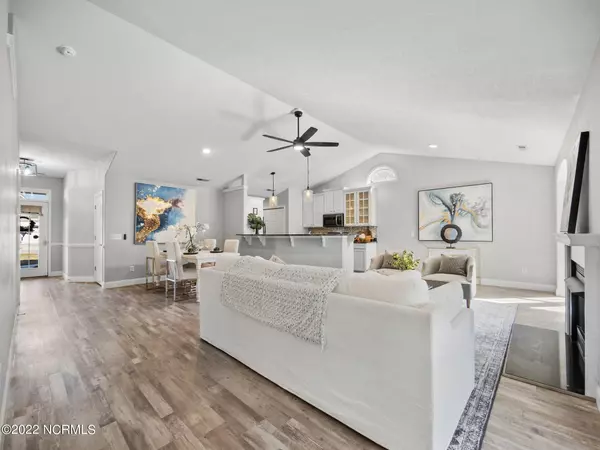$399,000
$398,000
0.3%For more information regarding the value of a property, please contact us for a free consultation.
4 Beds
3 Baths
2,000 SqFt
SOLD DATE : 03/10/2023
Key Details
Sold Price $399,000
Property Type Single Family Home
Sub Type Single Family Residence
Listing Status Sold
Purchase Type For Sale
Square Footage 2,000 sqft
Price per Sqft $199
Subdivision Forest At Belvedere
MLS Listing ID 100357752
Sold Date 03/10/23
Style Wood Frame
Bedrooms 4
Full Baths 3
HOA Y/N No
Year Built 2005
Lot Size 10,890 Sqft
Acres 0.25
Lot Dimensions 60x180
Property Sub-Type Single Family Residence
Source North Carolina Regional MLS
Property Description
Beautifully refreshed with meticulous thought in the classic finishes, this 4 bedroom, 3 full bathroom home is light, bright, and cozy, all at once. Featuring a welcoming, open floor plan, vaulted ceilings further open the space. A double sided fireplace provides a gorgeous wow factor. The backroom provides opportunities for a flex space, as it could be a playroom, a formal dining room, an office space - the options are limitless. Luxury vinyl plank flooring spans the home for a durable and stylish base. New carpet upstairs. The bathrooms have been updated, along with the kitchen. The black granite countertops add a bit of moodiness to the space, a lovely juxtaposition to the large cheerful windows and soft greige walls. The screened in back patio is massive. With upgraded light fixtures finishing the look, this well designed home is move-in ready.
Located in Belvedere Plantation in Hampstead, it's walking distance to Kiwanis Park, Iron Clad Brewery, the Golf Course and Pickle Ball courts. Just 10 minutes to the beach, it's a short jaunt to Camp Lejeune, New River, and Wilmington. Call me today for more info and a tour.
Location
State NC
County Pender
Community Forest At Belvedere
Zoning PD
Direction 17 N to Belvedere turn left onto Azalea, property is on right about half mile
Location Details Mainland
Rooms
Primary Bedroom Level Primary Living Area
Interior
Interior Features Foyer, 1st Floor Master, 9Ft+ Ceilings, Blinds/Shades, Ceiling - Vaulted, Ceiling Fan(s), Gas Logs, Pantry, Smoke Detectors, Solid Surface, Walk-in Shower, Walk-In Closet
Heating Fireplace(s), Fireplace Insert, Forced Air
Cooling Central, See Remarks
Flooring LVT/LVP, Carpet, Tile
Appliance Cooktop - Electric, Dishwasher, Dryer, Ice Maker, Microwave - Built-In, Refrigerator, Stove/Oven - Electric, Vent Hood, Washer, None
Exterior
Parking Features Off Street, Paved
Garage Spaces 2.0
Utilities Available Community Sewer, Community Water
Amenities Available Golf Course, None, Pickleball
Waterfront Description None
View Golf Course View
Roof Type Architectural Shingle
Porch Covered, Enclosed, Screened
Garage Yes
Building
Lot Description Wooded
Story 1
Entry Level One, One and One Half
New Construction No
Schools
Elementary Schools North Topsail
Middle Schools Topsail
High Schools Topsail
Others
Tax ID 4204-60-3219-0000
Read Less Info
Want to know what your home might be worth? Contact us for a FREE valuation!

Our team is ready to help you sell your home for the highest possible price ASAP

GET MORE INFORMATION
Owner/Broker In Charge | License ID: 267841






