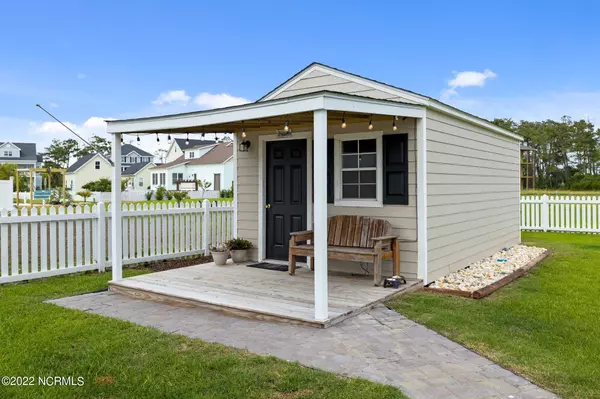$715,000
$724,950
1.4%For more information regarding the value of a property, please contact us for a free consultation.
5 Beds
6 Baths
4,010 SqFt
SOLD DATE : 03/10/2023
Key Details
Sold Price $715,000
Property Type Single Family Home
Sub Type Single Family Residence
Listing Status Sold
Purchase Type For Sale
Square Footage 4,010 sqft
Price per Sqft $178
Subdivision Mariners Point
MLS Listing ID 100363218
Sold Date 03/10/23
Bedrooms 5
Full Baths 4
Half Baths 2
HOA Y/N Yes
Year Built 2015
Annual Tax Amount $3,251
Lot Size 0.280 Acres
Acres 0.28
Lot Dimensions 73x161x74x173
Property Sub-Type Single Family Residence
Source North Carolina Regional MLS
Property Description
This custom built home in Mariners Pointe is looking for its new owners. This like-new home has many of the high end finishes and water views to Crab Point Bay. On the primary level you are welcomed by an open floor plan including the living room and kitchen connected to a over size master bedroom With 9 ft ceilings and LVP flooring throughout, this main floor is made to feel spacious. The kitchen includes a gas range, island, granite countertops, large pantry and stainless steel appliances. The primary bedroom boasts natural light with an bathroom that has a tiled walk-in shower, his and her closets and vanity. A large laundry room is also located on this floor. Upstairs includes four bedrooms, all with large closets and plenty of storage. . Wake up to the stunning view and distant Morehead water all from your back deck. Enjoy the convenience of an outdoor shower after a relaxing day at the beach. Entertain downstairs in a large man/woman cave area that leads to outdoor patio. Enjoying the breeze from the water or watch the fireworks over the unobstructed water views from your deck during the summer months. The outside storage shed is perfect for storing your beach gear, golf cart or a nice wood working shop. Community dock is a three minute walk. Enjoy all that Crystal Coast has to offer year-round at this well maintained home.
Location
State NC
County Carteret
Community Mariners Point
Zoning Residential
Direction 20th St to Olgesby Rd. Turn Left on Lantern Way. House on Rt
Location Details Mainland
Rooms
Primary Bedroom Level Primary Living Area
Interior
Interior Features Foyer, Workshop, Generator Plug, Bookcases, Kitchen Island, Master Downstairs, 9Ft+ Ceilings, Ceiling Fan(s), Hot Tub, Pantry, Walk-in Shower, Walk-In Closet(s)
Heating See Remarks, Heat Pump, Fireplace(s), Electric, Forced Air, Natural Gas, Propane
Cooling Central Air, Zoned
Fireplaces Type 1, Gas Log
Fireplace Yes
Window Features Storm Window(s), Blinds
Appliance Microwave - Built-In
Exterior
Exterior Feature DP50 Windows, Shutters - Board/Hurricane, Thermal Doors, Thermal Windows, Outdoor Shower
Parking Features Concrete, Garage Door Opener, Detached Garage Spaces
Garage Spaces 2.0
Utilities Available Natural Gas Available
Amenities Available Sidewalk, Pickleball, Clubhouse, Pool, Tennis Court(s)
Waterfront Description ICW View, Sound Side
View Marsh View, River, Sound View, Water
Roof Type Architectural Shingle
Porch Covered, Deck, Patio, Porch
Garage Yes
Building
Story 3
Entry Level Three Or More
Foundation Raised, Slab
Sewer Municipal Sewer
Water Municipal Water
Structure Type DP50 Windows, Shutters - Board/Hurricane, Thermal Doors, Thermal Windows, Outdoor Shower
New Construction No
Schools
Elementary Schools Morehead City Elem
Middle Schools Morehead City
High Schools West Carteret
Others
HOA Fee Include Maint - Comm Areas
Tax ID 638610463458000
Acceptable Financing Cash, Conventional, VA Loan
Listing Terms Cash, Conventional, VA Loan
Special Listing Condition None
Read Less Info
Want to know what your home might be worth? Contact us for a FREE valuation!

Our team is ready to help you sell your home for the highest possible price ASAP

GET MORE INFORMATION
Owner/Broker In Charge | License ID: 267841






