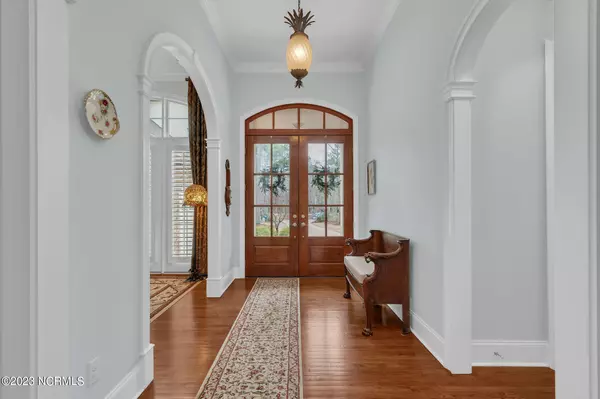$605,000
$619,900
2.4%For more information regarding the value of a property, please contact us for a free consultation.
3 Beds
4 Baths
2,750 SqFt
SOLD DATE : 03/13/2023
Key Details
Sold Price $605,000
Property Type Single Family Home
Sub Type Single Family Residence
Listing Status Sold
Purchase Type For Sale
Square Footage 2,750 sqft
Price per Sqft $220
Subdivision River Landing
MLS Listing ID 100367919
Sold Date 03/13/23
Style Wood Frame
Bedrooms 3
Full Baths 3
Half Baths 1
HOA Fees $1,955
HOA Y/N Yes
Originating Board North Carolina Regional MLS
Year Built 2011
Annual Tax Amount $1,216
Lot Size 0.550 Acres
Acres 0.55
Lot Dimensions irregular
Property Description
Gorgeous, custom-built home in River Landing Gated Golf Community. A lush landscape, aggregate driveway, and detailed stone exterior accentuate the home's curb appeal. Highlighting this stately residence are the private cul-de-sac location and stunning views of the pond and the award-winning Landing Golf Course. The grand double-stained wood doors begin your journey leading to this home's many architectural elements consisting of archways, high ceilings, built-in shelving, updated stained glass light fixtures, and custom drapes. The gourmet kitchen is the heart of the home featuring stainless steel appliances, a gas range, granite countertops, tons of cabinetry, a pantry, and a large island. The kitchen opens into the breakfast nook, living room, and dining room, making the open-concept floor plan ideal for formal gatherings and everyday living. Wall-to-wall windows encompass the breakfast nook bringing in plenty of natural sunlight while you enjoy a cup of coffee watching the Blue Heron fish in the pond. The Spacious living room features high ceilings, a gas fireplace, and french doors leading to the screened-in porch. The large porch has a built-in gas grill, counter space, and sink, making outdoor cooking easy. The primary suite on the home's west wing features dual vanities, a tiled walk-in shower, a soaking tub, mirrored medicine cabinets, updated fixtures, and a large walk-in closet. Two additional bedrooms, and two additional full bathrooms, are located in the east wing. Upstairs is a bonus space with a half bath, perfect for an office, gym, playroom, and 4th bedroom. Home also has a separate well for irrigation. River Landing offers a safe active community with various membership options available that include access to clubhouse, resort style pool, restaurants, fitness center, and more.
Location
State NC
County Duplin
Community River Landing
Zoning Residential
Direction Route 40 to exit 385 , go north on route 41; turn right into the the River Landing main gate. Take Paddlewheel to Firefly Drive. Turn left onto Firefly and then another immediate left onto Legacy Lakes Dr. House is down at the end of the cul-de-sac
Rooms
Other Rooms Pergola
Basement Crawl Space, None
Primary Bedroom Level Primary Living Area
Interior
Interior Features Foyer, Intercom/Music, Mud Room, Solid Surface, Whirlpool, Bookcases, Kitchen Island, Master Downstairs, 9Ft+ Ceilings, Tray Ceiling(s), Vaulted Ceiling(s), Ceiling Fan(s), Pantry, Walk-in Shower, Eat-in Kitchen, Walk-In Closet(s)
Heating Other-See Remarks, Electric, Heat Pump, Natural Gas
Cooling Central Air, See Remarks
Flooring Carpet, Tile, Wood
Fireplaces Type Gas Log
Fireplace Yes
Window Features Blinds
Appliance Washer, Wall Oven, Vent Hood, Refrigerator, Microwave - Built-In, Ice Maker, Dryer, Disposal, Dishwasher, Cooktop - Gas
Laundry Inside
Exterior
Exterior Feature Irrigation System, Gas Logs, Gas Grill, Exterior Kitchen
Garage Golf Cart Parking, Attached, Garage Door Opener
Garage Spaces 2.0
Pool None
Utilities Available Natural Gas Connected
Waterfront No
Waterfront Description None
View Golf Course, Pond
Roof Type Architectural Shingle
Accessibility Accessible Doors, Accessible Hallway(s)
Porch Covered, Enclosed, Patio, Porch, Screened
Building
Lot Description Cul-de-Sac Lot
Story 2
Sewer Municipal Sewer
Water Municipal Water
Structure Type Irrigation System,Gas Logs,Gas Grill,Exterior Kitchen
New Construction No
Schools
Elementary Schools Wallace
Middle Schools Wallace
High Schools Wallace-Rose Hill
Others
Tax ID 096276
Acceptable Financing Cash, Conventional, VA Loan
Listing Terms Cash, Conventional, VA Loan
Special Listing Condition None
Read Less Info
Want to know what your home might be worth? Contact us for a FREE valuation!

Our team is ready to help you sell your home for the highest possible price ASAP

GET MORE INFORMATION

Owner/Broker In Charge | License ID: 267841






