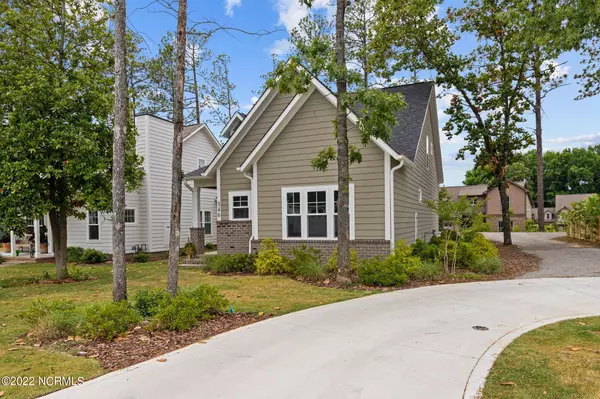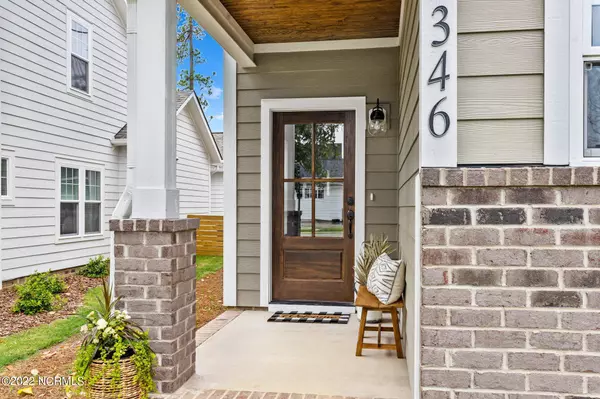$450,000
$475,000
5.3%For more information regarding the value of a property, please contact us for a free consultation.
3 Beds
3 Baths
1,940 SqFt
SOLD DATE : 03/15/2023
Key Details
Sold Price $450,000
Property Type Single Family Home
Sub Type Single Family Residence
Listing Status Sold
Purchase Type For Sale
Square Footage 1,940 sqft
Price per Sqft $231
Subdivision The Cottages On May
MLS Listing ID 100336275
Sold Date 03/15/23
Style Wood Frame
Bedrooms 3
Full Baths 2
Half Baths 1
HOA Fees $1,260
HOA Y/N Yes
Year Built 2022
Lot Size 5,663 Sqft
Acres 0.13
Lot Dimensions 50 x 109.97 x 50 x 109.95
Property Sub-Type Single Family Residence
Source Hive MLS
Property Description
Move-In Ready, Maintenance Free Living in the heart of Southern Pines! Welcome to The Cottages on May! Covered Front Porch leads you into the 2 story foyer area! To your right you will find the Owners Suite - an oasis with a private feel from the rest of the home - enjoy vaulted ceilings, double sink vanity, linen closet, walk-in tiled shower and a very spacious walk-in closet! Back thru the foyer, you'll pass by the Laundry Room and Powder Room, then thru a beautiful archway with built-in shelving into the Great Room - this room features gas logs fireplace and access to Kitchen that provides a large center island, pantry, granite counters and a large Dining Area! Backsplash to be installed soon!! Upstairs waits 2 large bedrooms with Jack and Jill access to a spacious full bathroom! Covered corner back porch to enjoy! Detached 1 Car Garage out back! Walkway to front door to be installed soon! The location of this home is impeccable - minutes from all that Downtown Southern Pines offers, a short drive to anywhere else in Moore and a quick commute to Bragg or Raleigh! Let's make this your new address!
Location
State NC
County Moore
Community The Cottages On May
Zoning RS-1
Direction From N May St, to Springwood Way, to Blantons Street.
Location Details Mainland
Rooms
Basement None
Primary Bedroom Level Primary Living Area
Interior
Interior Features Foyer, Kitchen Island, Master Downstairs, 9Ft+ Ceilings, Vaulted Ceiling(s), Ceiling Fan(s), Pantry, Walk-in Shower, Eat-in Kitchen, Walk-In Closet(s)
Heating Electric, Heat Pump
Cooling Central Air
Flooring LVT/LVP, Carpet, Tile
Fireplaces Type Gas Log
Fireplace Yes
Appliance Refrigerator, Range, Microwave - Built-In, Dishwasher
Laundry Inside
Exterior
Exterior Feature Irrigation System
Parking Features Gravel, Circular Driveway, Shared Driveway
Garage Spaces 1.0
Amenities Available Clubhouse, Community Pool, Maint - Comm Areas, Maint - Grounds, Playground, Sidewalk, Street Lights
Roof Type Architectural Shingle
Porch Covered, Porch
Building
Story 2
Entry Level Two
Foundation Raised, Slab
Sewer Municipal Sewer
Water Municipal Water
Structure Type Irrigation System
New Construction Yes
Schools
Elementary Schools Mcdeeds Creek Elementary
Middle Schools Crain'S Creek Middle
High Schools Pinecrest High
Others
Tax ID 20190432
Acceptable Financing Cash, Conventional, FHA, USDA Loan, VA Loan
Listing Terms Cash, Conventional, FHA, USDA Loan, VA Loan
Special Listing Condition None
Read Less Info
Want to know what your home might be worth? Contact us for a FREE valuation!

Our team is ready to help you sell your home for the highest possible price ASAP

GET MORE INFORMATION

Owner/Broker In Charge | License ID: 267841






