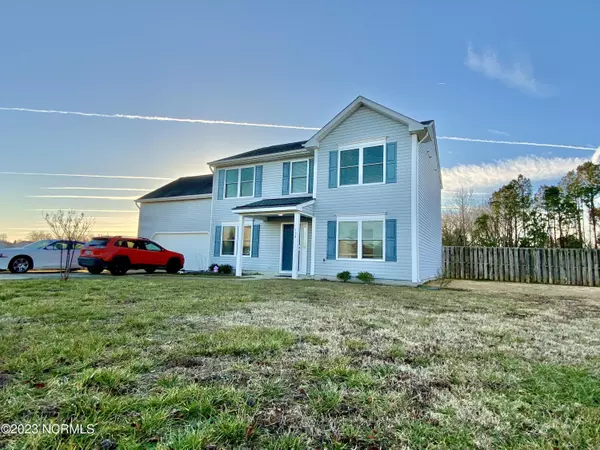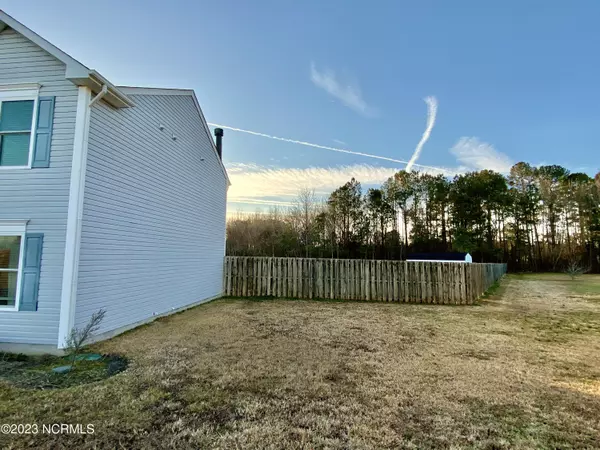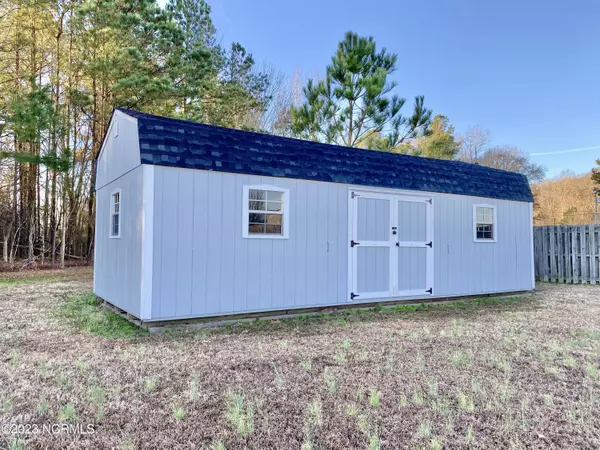$349,000
$349,000
For more information regarding the value of a property, please contact us for a free consultation.
4 Beds
3 Baths
2,075 SqFt
SOLD DATE : 03/17/2023
Key Details
Sold Price $349,000
Property Type Single Family Home
Sub Type Single Family Residence
Listing Status Sold
Purchase Type For Sale
Square Footage 2,075 sqft
Price per Sqft $168
Subdivision Sanders Crossing
MLS Listing ID 100365835
Sold Date 03/17/23
Style Wood Frame
Bedrooms 4
Full Baths 2
Half Baths 1
HOA Fees $912
HOA Y/N Yes
Originating Board North Carolina Regional MLS
Year Built 2003
Lot Size 1.020 Acres
Acres 1.02
Lot Dimensions 130 X 342
Property Description
This is THE ONE!
This South Mills NC home has been well maintained and the current owners have gone above and beyond the usual prep work to insure that the home is ready for new owners.
The home is located in Sanders Crossing subdivision in South Mills. and part of the Camden County school district. The neighborhood is located close HWY 17 for easy commutes to Elizabeth City, Hertford, Edenton, Hampton Roads and all local military bases. Shopping, dining, cultural events and recreational activities are all just a short drive.
Home has recently had many items refreshed, including new flooring and painting, new french doors in kitchen (1/23), new water heater (12/22) and more. 4 bedrooms and a FROG that serves as an amazing home theater (screen already installed) or use it for additional living space.
The home has always been 100% smoke and pet free
Location
State NC
County Camden
Community Sanders Crossing
Zoning R
Direction Take HWY 17 to Keeter Barn Road. Turn Left at stop sign (still Keeter Barn) and Right On Long Pine Road. Right on Otters Way (GPS may list it as Otters Place)-Home is located at end of cul de sac-sign soon to be in place)
Location Details Mainland
Rooms
Basement None
Primary Bedroom Level Non Primary Living Area
Interior
Interior Features Generator Plug, Ceiling Fan(s), Home Theater
Heating Heat Pump, Fireplace(s), Electric, Forced Air
Cooling Central Air
Flooring LVT/LVP, Carpet
Fireplaces Type None
Fireplace No
Laundry Hookup - Dryer, Laundry Closet, In Hall, Washer Hookup
Exterior
Exterior Feature None
Parking Features Concrete
Garage Spaces 1.0
Pool None
Waterfront Description None
Roof Type Shingle
Porch Covered, Porch
Building
Lot Description Cul-de-Sac Lot
Story 2
Entry Level Two
Foundation Slab
Sewer Septic On Site
Structure Type None
New Construction No
Others
Tax ID 01.7080.00.53.8042.0000
Acceptable Financing Commercial, Cash, Conventional, FHA, USDA Loan, VA Loan
Listing Terms Commercial, Cash, Conventional, FHA, USDA Loan, VA Loan
Special Listing Condition None
Read Less Info
Want to know what your home might be worth? Contact us for a FREE valuation!

Our team is ready to help you sell your home for the highest possible price ASAP

GET MORE INFORMATION
Owner/Broker In Charge | License ID: 267841






