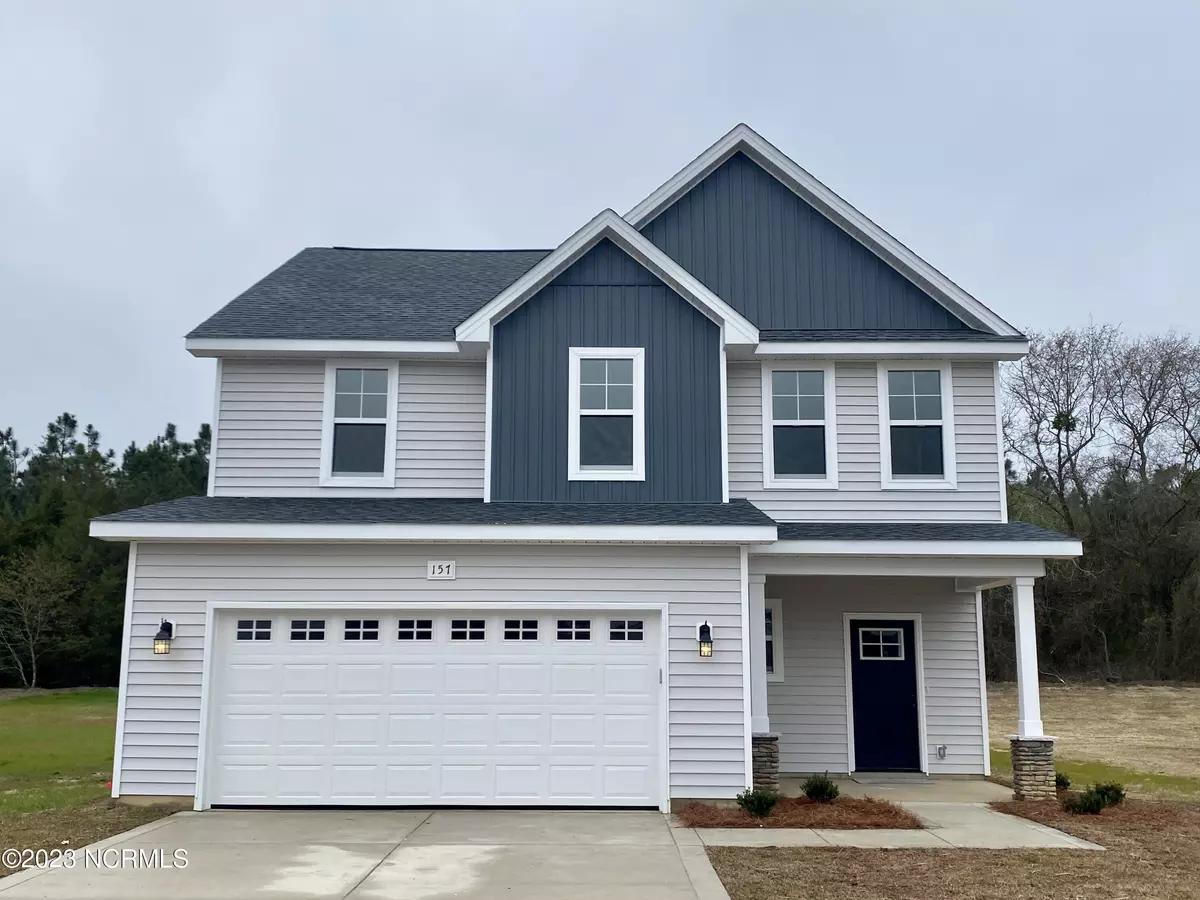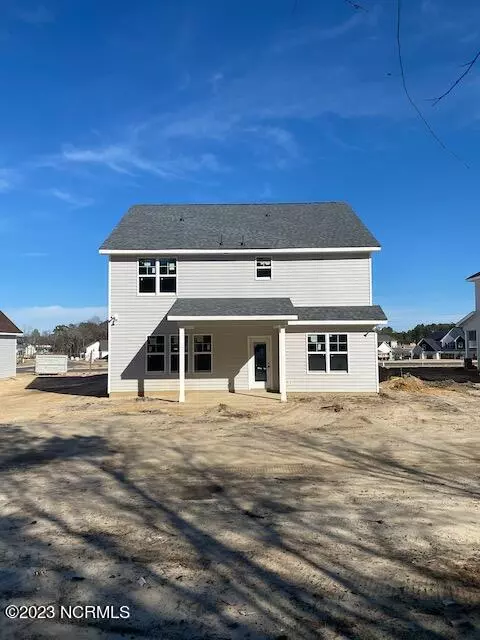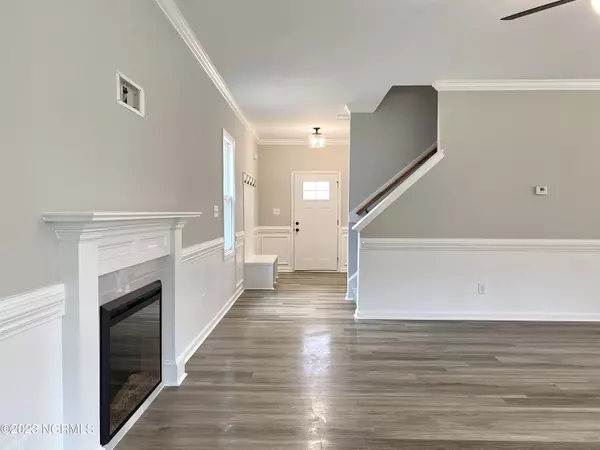$336,288
$336,288
For more information regarding the value of a property, please contact us for a free consultation.
4 Beds
3 Baths
2,277 SqFt
SOLD DATE : 03/22/2023
Key Details
Sold Price $336,288
Property Type Single Family Home
Sub Type Single Family Residence
Listing Status Sold
Purchase Type For Sale
Square Footage 2,277 sqft
Price per Sqft $147
Subdivision Townsend Estates
MLS Listing ID 100365184
Sold Date 03/22/23
Style Wood Frame
Bedrooms 4
Full Baths 2
Half Baths 1
HOA Fees $600
HOA Y/N Yes
Originating Board North Carolina Regional MLS
Year Built 2023
Annual Tax Amount $2,921
Lot Size 10,890 Sqft
Acres 0.25
Lot Dimensions 0.25 Acres
Property Sub-Type Single Family Residence
Property Description
The spacious, Eden floor plan boasts 4 bedrooms, 2 1/2 bathrooms, a 2nd-floor flex space, and is just under 2300 sqft. Walking through the front door into a spacious foyer that leads to the large open-concept main living area. The living room has site lines to the kitchen and the dining area making this floor plan the perfect space for entertaining your family and friends. The kitchen features granite countertops, an island, white shaker cabinetry, ceramic tile backsplash, and a pantry. All of the bedrooms and laundry room are located on the 2nd floor as well as an extra room which can be utilized as you desire - flex/office/bonus room. The owner's suite is generous in size and has an ensuite with dual vanities, a walk-in shower, and a separate garden tub. The Eden is a great floor plan and is located in Townsend Estates, a brand-new community in Raeford. The new community is situated outside the city limits in Hoke County which means, you only pay County Property Taxes!
Location
State NC
County Hoke
Community Townsend Estates
Zoning RA - Residentia
Direction From 401 (Raeford Rd) headed toward Hoke County, turn left on the 2nd Johnson Mill Rd, Right on Townsend Rd and the development will be on your Right. (Johnson Mill Rd starts and ends on 401/Raeford Rd, so if you turn at the first one, you will be on that road for quite some and right before you hit Raeford Rd/401, Townsend Road will be on your LEFT.
Location Details Mainland
Rooms
Basement None
Primary Bedroom Level Non Primary Living Area
Interior
Interior Features Foyer, Kitchen Island, 9Ft+ Ceilings, Ceiling Fan(s), Pantry, Walk-in Shower, Eat-in Kitchen, Walk-In Closet(s)
Heating Heat Pump, Electric, Forced Air
Cooling Central Air, Zoned
Flooring LVT/LVP, Carpet, Tile
Appliance Stove/Oven - Electric, Range, Microwave - Built-In, Disposal
Laundry Hookup - Dryer, Laundry Closet, Washer Hookup
Exterior
Exterior Feature None
Parking Features Concrete, Garage Door Opener
Garage Spaces 2.0
Pool None
Utilities Available Water Connected, Sewer Connected
Waterfront Description None
Roof Type Architectural Shingle,Composition
Accessibility None
Porch Open, Covered, Patio, Porch
Building
Lot Description Interior Lot
Story 2
Entry Level Two
Foundation Slab
Sewer Municipal Sewer
Water Municipal Water
Structure Type None
New Construction Yes
Others
Tax ID 494550001072
Acceptable Financing Cash, Conventional, FHA, USDA Loan, VA Loan
Listing Terms Cash, Conventional, FHA, USDA Loan, VA Loan
Special Listing Condition None
Read Less Info
Want to know what your home might be worth? Contact us for a FREE valuation!

Our team is ready to help you sell your home for the highest possible price ASAP

GET MORE INFORMATION
Owner/Broker In Charge | License ID: 267841






