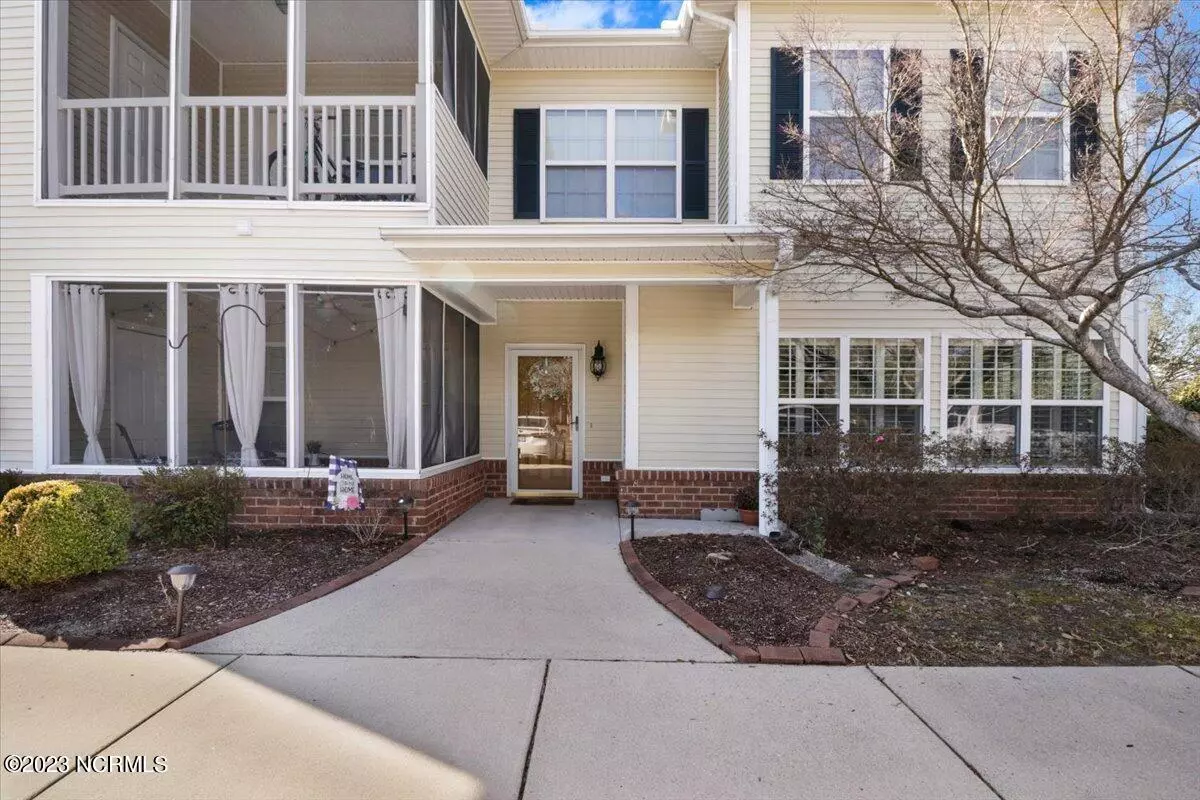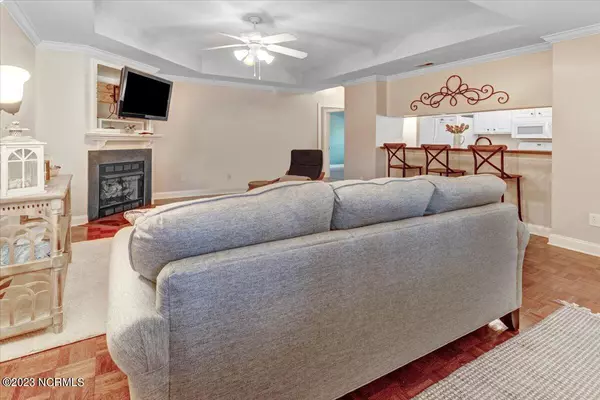$230,000
$208,900
10.1%For more information regarding the value of a property, please contact us for a free consultation.
3 Beds
2 Baths
1,842 SqFt
SOLD DATE : 03/20/2023
Key Details
Sold Price $230,000
Property Type Condo
Sub Type Condominium
Listing Status Sold
Purchase Type For Sale
Square Footage 1,842 sqft
Price per Sqft $124
Subdivision Tara
MLS Listing ID 100368402
Sold Date 03/20/23
Bedrooms 3
Full Baths 2
HOA Y/N Yes
Originating Board North Carolina Regional MLS
Year Built 2004
Annual Tax Amount $1,625
Lot Size 1,742 Sqft
Acres 0.04
Lot Dimensions 34 x 52 x 33x 51
Property Description
First floor unit immaculately maintained with 3 bedrooms and 2 full baths. As soon as you step inside you'll forget you're in a condo. Beautiful parquet and laminate floors throughout, plantation shutters on all the windows, fireplace, large dining room with tray ceiling. The master bedroom has ample space along with an ensuite bath. Double large vanities, whirlpool tub, walkin shower and closet and cute barn door for privacy. The other two bedrooms are large with ample closet space. Big laundry room and storage closet. Screened in porch with ceiling fan- this condo has all the features you would find in a luxury home. Special financing incentives available on this property by SIRVA Mortgage.
Location
State NC
County Pitt
Community Tara
Zoning OR
Direction Turn into Tara from Charles Blvd. Building 1946 is in the front left, must go around the traffic circle and loop around the building. Unit is on the far end.
Rooms
Primary Bedroom Level Primary Living Area
Ensuite Laundry Inside
Interior
Interior Features Whirlpool, Master Downstairs, Ceiling Fan(s), Pantry, Walk-in Shower, Walk-In Closet(s)
Laundry Location Inside
Heating None, Hot Water, Natural Gas
Cooling Central Air
Flooring Laminate, Parquet, Tile
Fireplaces Type 1, Gas Log
Fireplace Yes
Laundry Inside
Exterior
Exterior Feature Thermal Doors, Thermal Windows
Garage Assigned
Utilities Available Natural Gas Connected
Waterfront No
Roof Type Architectural Shingle
Porch Porch, Screened
Parking Type Assigned
Garage No
Building
Story 1
Foundation Slab
Sewer Municipal Sewer
Water Municipal Water
Structure Type Thermal Doors, Thermal Windows
New Construction No
Schools
Elementary Schools Eastern Elementary
Middle Schools E. B. Aycock
High Schools J. H. Rose
Others
HOA Fee Include Maint - Comm Areas, Maintenance Grounds, Pest Control
Tax ID 068034
Acceptable Financing Cash, Conventional, FHA, VA Loan
Listing Terms Cash, Conventional, FHA, VA Loan
Special Listing Condition None
Read Less Info
Want to know what your home might be worth? Contact us for a FREE valuation!

Our team is ready to help you sell your home for the highest possible price ASAP

GET MORE INFORMATION

Owner/Broker In Charge | License ID: 267841






