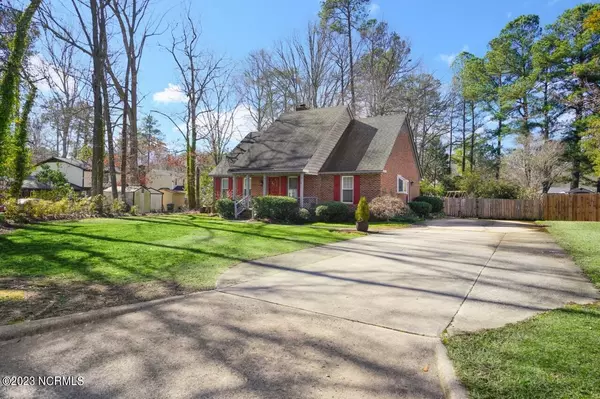$224,700
$239,900
6.3%For more information regarding the value of a property, please contact us for a free consultation.
3 Beds
3 Baths
1,863 SqFt
SOLD DATE : 03/24/2023
Key Details
Sold Price $224,700
Property Type Single Family Home
Sub Type Single Family Residence
Listing Status Sold
Purchase Type For Sale
Square Footage 1,863 sqft
Price per Sqft $120
Subdivision Stoneybrook Farm
MLS Listing ID 100369583
Sold Date 03/24/23
Bedrooms 3
Full Baths 2
Half Baths 1
HOA Y/N No
Originating Board North Carolina Regional MLS
Year Built 1984
Annual Tax Amount $1,672
Lot Size 0.440 Acres
Acres 0.44
Lot Dimensions 80 x 170 x 144 x 182
Property Description
Updated brick ranch in Stoneybrook with huge back yard. Living Room with vaulted ceiling, exposed beams, and brick fireplace surrounded by built-ins with wet bar, steps to deck overlooking fenced backyard and storage building. Eat-in Kitchen with solid surface counters, center island, Jenn Aire range, lots of counter space, and pantry for more storage. Master Suite with custom-tiled shower, dual vanities, and walk-in closet, also steps to Deck. 2 more Guest Rooms share a 2nd Full Bath. HVAC new in last 6 months, Roof 5 years old, Vinyl windows throughout.
Location
State NC
County Wilson
Community Stoneybrook Farm
Zoning SR4
Direction Nash St to left on Grace Drive, which becomes Nottingham, right on Ridge Road, home on left.
Rooms
Other Rooms Storage
Basement Crawl Space
Primary Bedroom Level Primary Living Area
Ensuite Laundry Laundry Closet, In Kitchen
Interior
Interior Features Foyer, Solid Surface, Kitchen Island, Master Downstairs, Vaulted Ceiling(s), Pantry, Walk-in Shower, Wet Bar, Eat-in Kitchen, Walk-In Closet(s)
Laundry Location Laundry Closet, In Kitchen
Heating None, Electric, Heat Pump
Cooling Central Air
Flooring Laminate, Wood
Fireplaces Type 1
Fireplace Yes
Laundry Laundry Closet, In Kitchen
Exterior
Exterior Feature Thermal Windows
Garage Off Street, Paved
Waterfront No
Roof Type Composition
Porch Deck
Parking Type Off Street, Paved
Garage No
Building
Story 1
Sewer Municipal Sewer
Water Municipal Water
Structure Type Thermal Windows
New Construction No
Schools
Elementary Schools Vinson-Bynum
Middle Schools Forest Hills
High Schools Fike
Others
Tax ID 3713-33-1355.000
Acceptable Financing Cash, Conventional, FHA, VA Loan
Listing Terms Cash, Conventional, FHA, VA Loan
Special Listing Condition None
Read Less Info
Want to know what your home might be worth? Contact us for a FREE valuation!

Our team is ready to help you sell your home for the highest possible price ASAP

GET MORE INFORMATION

Owner/Broker In Charge | License ID: 267841






