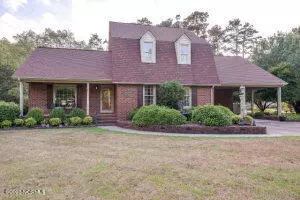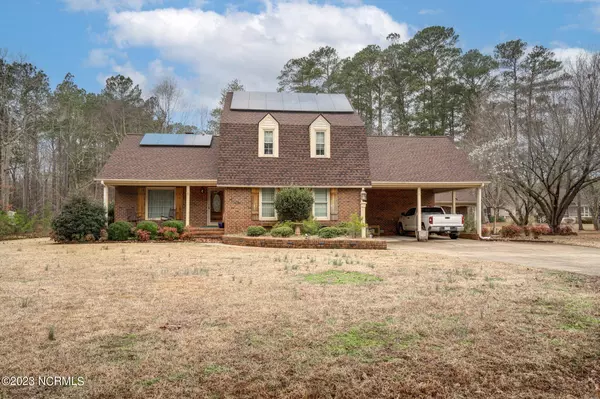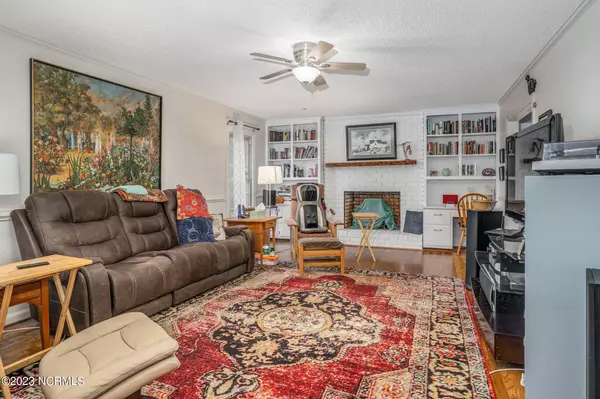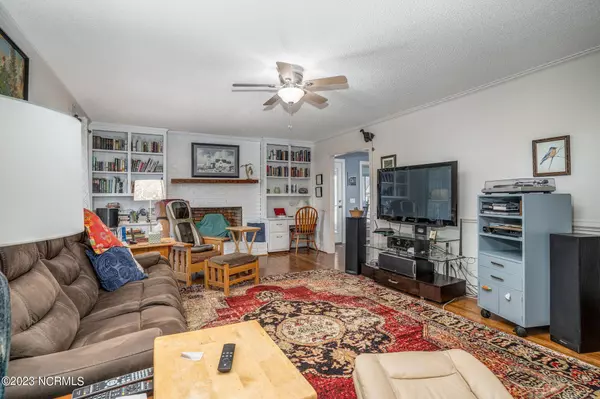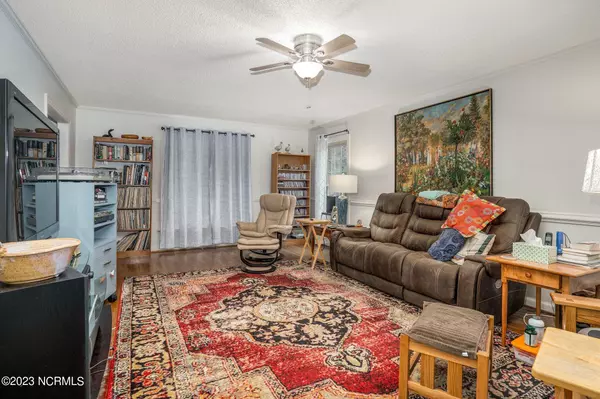$309,900
$309,900
For more information regarding the value of a property, please contact us for a free consultation.
3 Beds
4 Baths
2,142 SqFt
SOLD DATE : 03/24/2023
Key Details
Sold Price $309,900
Property Type Single Family Home
Sub Type Single Family Residence
Listing Status Sold
Purchase Type For Sale
Square Footage 2,142 sqft
Price per Sqft $144
Subdivision Birchwood
MLS Listing ID 100366802
Sold Date 03/24/23
Bedrooms 3
Full Baths 3
Half Baths 1
HOA Y/N No
Originating Board North Carolina Regional MLS
Year Built 1985
Annual Tax Amount $2,441
Lot Size 0.620 Acres
Acres 0.62
Lot Dimensions 130 X 210
Property Sub-Type Single Family Residence
Property Description
Fantastic BRICK home in Nashville with over 2300 sq. ft. in quiet culdesac on .62 AC lot. HUGE SCREENED REAR PORCH. Solar panels remain for lower utilities. Detached BRICK Workshop with Single garage door and walk up attic. Wall HVAC. Spacious den with fireplace and built ins. Master down with triple closets. Office or flex room. Loads of closets and storage. Formal dining with hardwood flooring. Updated kitchen with tile backsplash, under the cabinet lighting, stainless appliances and GRANITE and hardwoods as well. Three bedrooms and three and a half baths. MASTER bedroom down with on Suite bath (updated) Walk in shower. Upstairs has two bedrooms with private bathrooms. Walk in Storage. USDA 100 percent qualified. Duke Progress Energy NEW roof 2002
Location
State NC
County Nash
Community Birchwood
Zoning R10
Direction From NC 58, Turn onto Birchwood Drive. Right on Golfers. Right on Sunshine Court.
Location Details Mainland
Rooms
Other Rooms Shed(s), Workshop
Basement Crawl Space, None
Primary Bedroom Level Primary Living Area
Interior
Interior Features Mud Room, Bookcases, Master Downstairs, Skylights, Walk-in Shower, Walk-In Closet(s)
Heating None, Electric, Forced Air, Heat Pump
Cooling Central Air
Flooring Laminate, Tile, Wood
Fireplaces Type 1
Furnishings Unfurnished
Fireplace Yes
Window Features Blinds
Appliance Microwave - Built-In
Laundry Washer Hookup, Inside
Exterior
Exterior Feature None
Parking Features Detached Garage Spaces, Attached Carport Spaces, On Site, Paved
Carport Spaces 2
Pool None
Waterfront Description None
Roof Type Composition
Accessibility None
Porch Porch, Screened
Garage No
Building
Lot Description Cul-de-Sac Lot
Story 2
Entry Level One and One Half
Sewer Municipal Sewer
Water Municipal Water
Structure Type None
New Construction No
Schools
Elementary Schools Nashville
Middle Schools Nash Central
High Schools Nash Central
Others
Tax ID 381009059484
Acceptable Financing Cash, Conventional, FHA, USDA Loan, VA Loan
Listing Terms Cash, Conventional, FHA, USDA Loan, VA Loan
Special Listing Condition None
Read Less Info
Want to know what your home might be worth? Contact us for a FREE valuation!

Our team is ready to help you sell your home for the highest possible price ASAP

GET MORE INFORMATION
Owner/Broker In Charge | License ID: 267841

