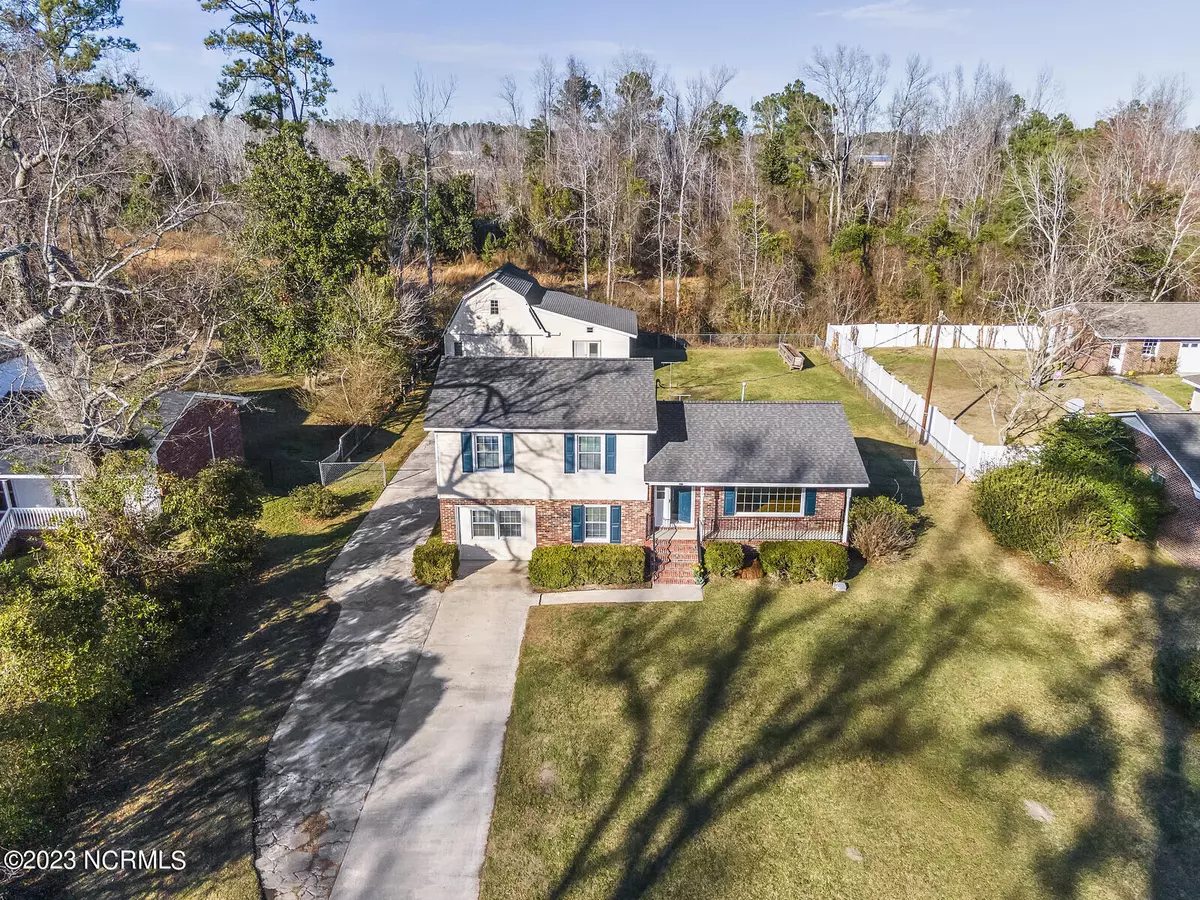$370,000
$373,000
0.8%For more information regarding the value of a property, please contact us for a free consultation.
4 Beds
3 Baths
1,876 SqFt
SOLD DATE : 03/27/2023
Key Details
Sold Price $370,000
Property Type Single Family Home
Sub Type Single Family Residence
Listing Status Sold
Purchase Type For Sale
Square Footage 1,876 sqft
Price per Sqft $197
Subdivision Heritage Park
MLS Listing ID 100369575
Sold Date 03/27/23
Bedrooms 4
Full Baths 2
Half Baths 1
HOA Y/N No
Originating Board North Carolina Regional MLS
Year Built 1972
Annual Tax Amount $1,045
Lot Size 0.460 Acres
Acres 0.46
Lot Dimensions 213 x 94
Property Description
Original Owner Traditional, Late Century, Brick Split Level Home.
Three bedrooms located on upper level with Two Full Baths with an additional 4th Bedroom option Downstairs. Main level Holds Kitchen with Maple Cabinetry, Formal Living & Dining Space with Original Hardwoods. The bottom level consists of Downstairs Den, Laundry Room plus half Bath.
Home is equipped with 500 gallon buried propane tank for the Gas Range, Water Heater & HVAC Systems.
Also present on the property is a Detached 40x26 Garage with barn sliding doors & is wired throughout with an unfinished interior. Floored Second floor for additional storage space. On-Site Well for landscaping needs on property as well. Just under Half Acre Parcel with Chain Linked Rear Yard with Side & Rear Gate. Within Minutes to ILM Intl Airport & Downtown ILM for dining options or exploring the history of our City.
Sellers are providing a One Year 2-10 Home Warranty for the next Owner.
Location
State NC
County New Hanover
Community Heritage Park
Zoning AR
Direction MLK to Airport Exit. Left onto 23rd Street. Right onto Castle Hayne Road Right onto Heritage Park Road Left onto Pilgrim Circle Home will be on left towards end.
Rooms
Other Rooms See Remarks, Barn(s), Workshop
Basement None
Primary Bedroom Level Non Primary Living Area
Interior
Interior Features Mud Room, Workshop, Ceiling Fan(s)
Heating Gas Pack, Forced Air, Propane
Cooling Attic Fan, Central Air
Flooring Carpet, Vinyl, Wood
Fireplaces Type None
Furnishings Unfurnished
Fireplace No
Window Features Blinds
Appliance Microwave - Built-In
Laundry Washer Hookup, Inside
Exterior
Exterior Feature None
Garage Concrete, Detached Garage Spaces, On Site
Pool None
Waterfront No
Waterfront Description None
Roof Type Architectural Shingle, Shingle
Accessibility None
Porch Patio, Porch
Garage No
Building
Story 2
Foundation Combination, Brick/Mortar, Block, Slab
Sewer Municipal Sewer
Water Municipal Water
Structure Type None
New Construction No
Schools
Elementary Schools Wrightsboro
Middle Schools Holly Shelter
High Schools New Hanover
Others
Tax ID R03320-001-002-000
Acceptable Financing Cash, Conventional, FHA
Listing Terms Cash, Conventional, FHA
Special Listing Condition None
Read Less Info
Want to know what your home might be worth? Contact us for a FREE valuation!

Our team is ready to help you sell your home for the highest possible price ASAP

GET MORE INFORMATION

Owner/Broker In Charge | License ID: 267841






