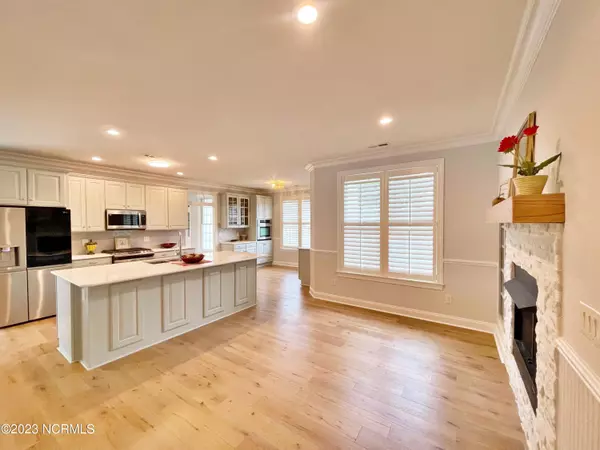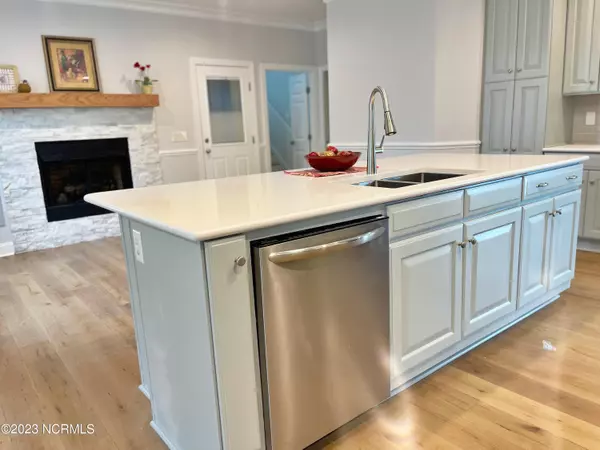$619,000
$625,000
1.0%For more information regarding the value of a property, please contact us for a free consultation.
3 Beds
4 Baths
3,547 SqFt
SOLD DATE : 03/28/2023
Key Details
Sold Price $619,000
Property Type Single Family Home
Sub Type Single Family Residence
Listing Status Sold
Purchase Type For Sale
Square Footage 3,547 sqft
Price per Sqft $174
Subdivision Hunters Ridge
MLS Listing ID 100368156
Sold Date 03/28/23
Style Wood Frame
Bedrooms 3
Full Baths 3
Half Baths 1
HOA Fees $215
HOA Y/N Yes
Originating Board North Carolina Regional MLS
Year Built 2003
Annual Tax Amount $2,196
Lot Size 0.480 Acres
Acres 0.48
Lot Dimensions 177.74 x 174.44 x 202.68 x 141.46
Property Description
HUNTER'S RIDGE BEAUTY! OVER 3500 SQ FT WITH 3 BEDROOMS, 3.5 BATHS, TWO HUGE BONUS ROOMS COULD BE USED AS BEDROOMS, 4 CAR GARAGE, IN-GROUND SWIMMING POOL, SPACIOUS BACKYARD NEWLY FENCED WITH PRIVACY FENCING AND THE ULTIMATE ''SHE-SHED''. INSIDE YOU WILL FIND AN ENORMOUS KITCHEN OFFERING A LARGE ISLAND WITH QUARTZ TOP, TONS OF CABINETS, NATURAL GAS FIREPLACE, BREAKFAST AREA, UPSCALE APPLIANCES INCLUDING NATURAL GAS RANGE. THE LIVING AREA FEATURES GORGEOUS WAINSCOTTING, TRAYED CEILINGS AND FABULOUS WALL MOUNT FIREPLACE. NEW HARDWOOD FLOORS THROUGHOUT THE MAJORITY OF GROUND FLOOR INCLUDING THE MASSIVE MASTER SUITE WITH A TRUE SPA-LIKE BATH AND GIANT WALK-IN CLOSET. SPLIT FLOORPLAN WITH POCKET DOOR OFF LIVING AREA LEADING TO GUEST BEDROOM SUITE. PHENOMENAL GUEST BATH WITH STYLISH TILE WORK. BONUS ROOM ADJACENT TO GUEST BEDROOM WOULD MAKE A GREAT SITTING ROOM OR OFFERS AN IN-LAW SUITE WITH BEDROOM AND PRIVATE LIVING ROOM. UPSTAIRS YOU WILL FIND A FABULOUS BONUS ROOM, THE 3RD FULL BATH AND ANOTHER LARGE BEDROOM. LAUNDRY ROOM AND HALF BATH ON GROUND FLOOR. THE HUNTER'S RIDGE COMMUNITY IS ONE OF THE MOST UPSCALE COMMUNITIES IN THE NEW BERN AREA. AFFORDABLE DUKE POWER, NO CITY TAXES. EASY COMMUTE TO CHERRY POINT OR NEW BERN. OWNER/BROKER VIEW VIRTUAL TOUR
Location
State NC
County Craven
Community Hunters Ridge
Zoning Residential
Direction Hwy 70 to Williams Rd, left on Brices Creek Road, Left into Hunters Ridge on Barrington Way, right on Pebblebrook, right on Barkside
Location Details Mainland
Rooms
Other Rooms Shed(s)
Basement Crawl Space
Primary Bedroom Level Primary Living Area
Interior
Interior Features Foyer, Solid Surface, Workshop, In-Law Floorplan, Kitchen Island, Master Downstairs, Vaulted Ceiling(s), Ceiling Fan(s), Walk-in Shower, Walk-In Closet(s)
Heating Heat Pump, Fireplace(s), Electric
Cooling Central Air
Flooring LVT/LVP, Tile, Wood
Fireplaces Type Gas Log
Fireplace Yes
Appliance Wall Oven, Stove/Oven - Gas, Refrigerator, Microwave - Built-In, Ice Maker, Dishwasher
Laundry Inside
Exterior
Parking Features Garage Door Opener, See Remarks, On Site, Paved
Garage Spaces 4.0
Pool In Ground
Utilities Available Natural Gas Connected
Waterfront Description None
Roof Type Shingle
Porch Covered, Patio, Porch
Building
Lot Description Cul-de-Sac Lot
Story 1
Entry Level One and One Half
Sewer Septic On Site
Water Municipal Water
New Construction No
Others
Tax ID 7-100-L -013
Acceptable Financing Cash, Conventional, VA Loan
Listing Terms Cash, Conventional, VA Loan
Special Listing Condition None
Read Less Info
Want to know what your home might be worth? Contact us for a FREE valuation!

Our team is ready to help you sell your home for the highest possible price ASAP

GET MORE INFORMATION

Owner/Broker In Charge | License ID: 267841






