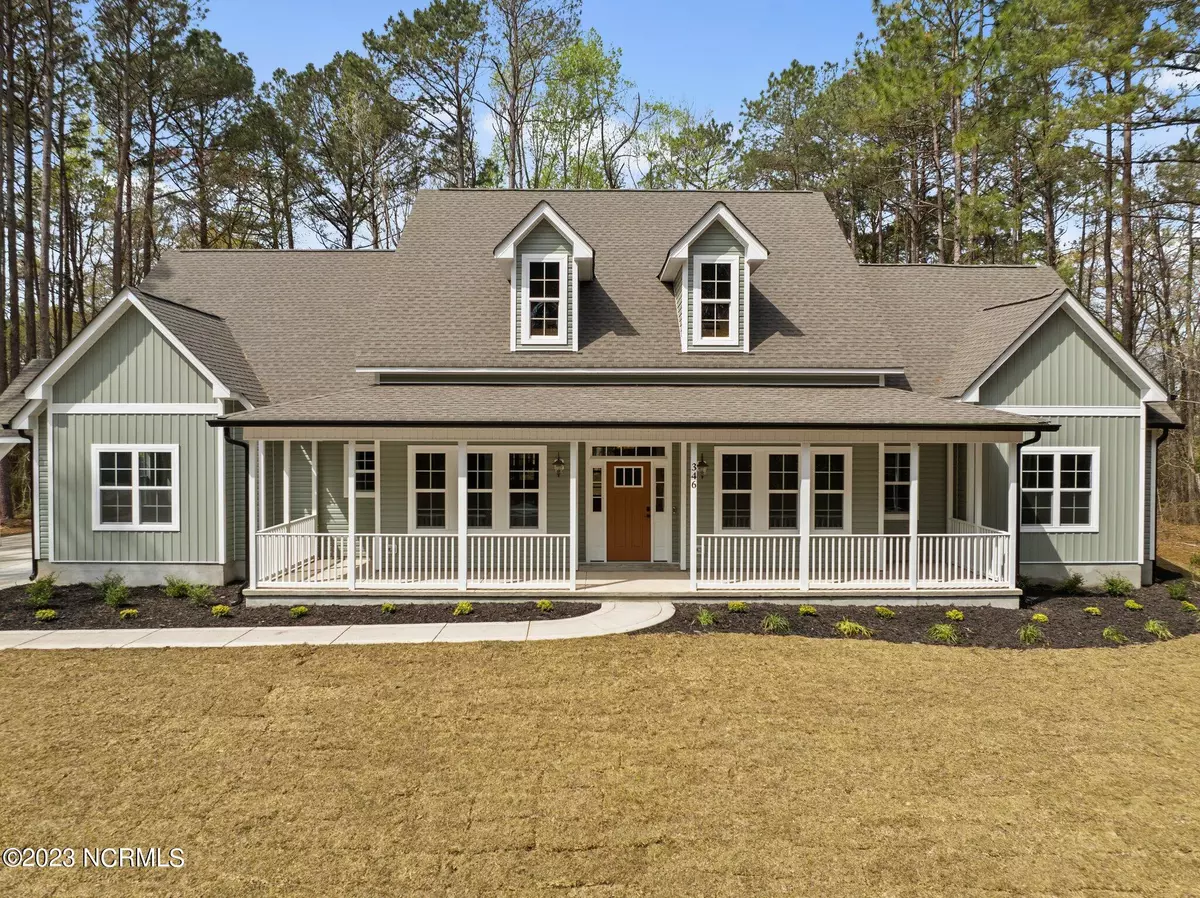$561,800
$492,000
14.2%For more information regarding the value of a property, please contact us for a free consultation.
3 Beds
3 Baths
2,946 SqFt
SOLD DATE : 03/28/2023
Key Details
Sold Price $561,800
Property Type Single Family Home
Sub Type Single Family Residence
Listing Status Sold
Purchase Type For Sale
Square Footage 2,946 sqft
Price per Sqft $190
Subdivision Woodlake
MLS Listing ID 100325327
Sold Date 03/28/23
Style Wood Frame
Bedrooms 3
Full Baths 2
Half Baths 1
HOA Y/N Yes
Originating Board Hive MLS
Year Built 2022
Lot Size 0.450 Acres
Acres 0.45
Lot Dimensions 110x180
Property Sub-Type Single Family Residence
Property Description
The Savannah Plan by M&L Custom Homes in Woodlake CC! End the year in a brand new home! Huge Covered Porch leads you into foyer with office space to one side and dining area on the other! Into the Great Room you'll find a fireplace with shelving on each side, access to a another huge covered porch and an open plan to the Kitchen. Kitchen will provide a large center island, lots of counter space and a walk in pantry just off from the kitchen! 1st floor Owners Suite with a super spacious WIC, soaking tub, walk in shower, and separate sinks. Access to your 3 car garage is just off from kitchen as well as a 1/2 bath and dedicated laundry room. 2 other oversized bedrooms with WIC and a jack/jill style bath finish the main floor. Upstairs is a spacious Bonus Room that could be used as a 4th bedroom, media room, rec room - endless possibilities!
Location
State NC
County Moore
Community Woodlake
Zoning GC-WL
Direction From the entrance of Woodlake, take a right onto Oak Grove Rd, left onto Chestnut and the homes will be on the left.
Location Details Mainland
Rooms
Primary Bedroom Level Primary Living Area
Interior
Interior Features Foyer, Kitchen Island, Master Downstairs, 9Ft+ Ceilings, Ceiling Fan(s), Pantry, Walk-in Shower, Walk-In Closet(s)
Heating Electric, Heat Pump
Cooling Central Air
Flooring LVT/LVP, Carpet
Appliance Range, Microwave - Built-In, Dishwasher
Laundry Inside
Exterior
Exterior Feature None
Parking Features Off Street, Paved
Garage Spaces 3.0
Roof Type Architectural Shingle
Porch Covered, Porch
Building
Lot Description See Remarks
Story 2
Entry Level One and One Half
Foundation Slab
Sewer Community Sewer
Water Municipal Water
Structure Type None
New Construction Yes
Schools
Middle Schools Crain'S Creek Middle
High Schools Union Pines High
Others
Tax ID 00042092
Acceptable Financing Construction to Perm
Listing Terms Construction to Perm
Special Listing Condition None
Read Less Info
Want to know what your home might be worth? Contact us for a FREE valuation!

Our team is ready to help you sell your home for the highest possible price ASAP

GET MORE INFORMATION
Owner/Broker In Charge | License ID: 267841






