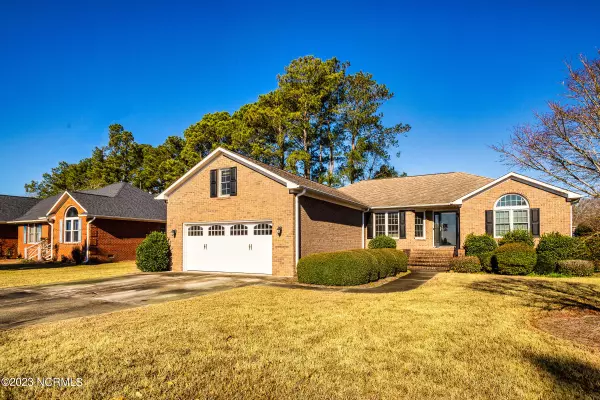$375,000
$375,000
For more information regarding the value of a property, please contact us for a free consultation.
3 Beds
3 Baths
1,891 SqFt
SOLD DATE : 03/29/2023
Key Details
Sold Price $375,000
Property Type Single Family Home
Sub Type Single Family Residence
Listing Status Sold
Purchase Type For Sale
Square Footage 1,891 sqft
Price per Sqft $198
Subdivision Lake Clermont
MLS Listing ID 100368127
Sold Date 03/29/23
Bedrooms 3
Full Baths 2
Half Baths 1
HOA Fees $300
HOA Y/N Yes
Originating Board North Carolina Regional MLS
Year Built 1994
Lot Size 0.420 Acres
Acres 0.42
Lot Dimensions Irregular
Property Description
Welcome to this stunning 3-bedroom, 2.5-bathroom brick ranch home located in the sought-after Lake Claremont neighborhood. This property boasts a fully fenced backyard, perfect for privacy and outdoor living. Enjoy summer evenings on the large deck, or gather around the brick patio with a fire pit for fun nights at home.
Inside, the owner's suite offers a peaceful retreat with dual vanities, a walk-in shower, and a separate soaking tub. The living room is a warm and inviting space, featuring a gas log fireplace and plenty of room for entertaining. The kitchen is a cook's dream, featuring stainless steel appliances and ample counter space.
In addition to the spacious living areas, this home also features a bonus room with a half bath, perfect for a home office or additional guest space.
With its prime location, this home is only 5 minutes from Historic Downtown New Bern and 10 minutes from Carolina East Medical Center, making it the perfect choice for those seeking a quiet lifestyle with quick access to local amenities. Plus, it's just a short drive to MCAS Cherry Point, offering even more convenience.
Don't miss out on the opportunity to make this beautiful brick ranch home yours. Call us and schedule your private tour today!
Location
State NC
County Craven
Community Lake Clermont
Zoning RESIDENTIAL
Direction From US-70 E to James City. Take exit 417A from NC-55/US-17 N, Take Howell Rd and Madam Moores Ln to Alexis Dr, Destination will be on the right.
Location Details Mainland
Rooms
Basement Crawl Space
Primary Bedroom Level Primary Living Area
Interior
Interior Features Master Downstairs
Heating Heat Pump, Natural Gas
Cooling Central Air
Exterior
Garage Paved
Garage Spaces 2.0
Utilities Available Natural Gas Connected
Waterfront No
Roof Type Shingle
Porch Deck, Porch
Parking Type Paved
Building
Story 1
Entry Level One
Sewer Septic On Site
Water Municipal Water
New Construction No
Others
Tax ID 7-107-A -008
Acceptable Financing Cash, Conventional, FHA, VA Loan
Listing Terms Cash, Conventional, FHA, VA Loan
Special Listing Condition None
Read Less Info
Want to know what your home might be worth? Contact us for a FREE valuation!

Our team is ready to help you sell your home for the highest possible price ASAP

GET MORE INFORMATION

Owner/Broker In Charge | License ID: 267841






