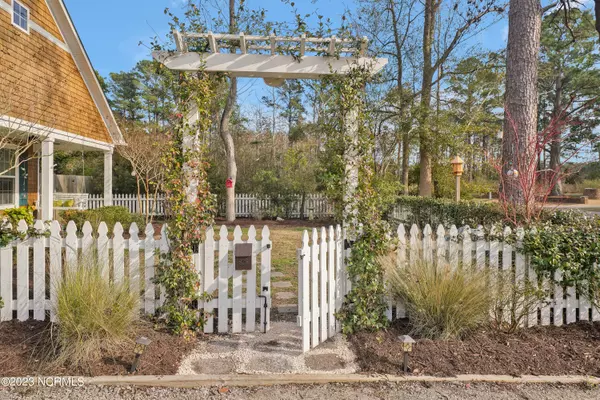$384,900
$379,900
1.3%For more information regarding the value of a property, please contact us for a free consultation.
3 Beds
2 Baths
1,586 SqFt
SOLD DATE : 03/30/2023
Key Details
Sold Price $384,900
Property Type Single Family Home
Sub Type Single Family Residence
Listing Status Sold
Purchase Type For Sale
Square Footage 1,586 sqft
Price per Sqft $242
Subdivision Sedgefield
MLS Listing ID 100368812
Sold Date 03/30/23
Bedrooms 3
Full Baths 2
HOA Y/N No
Originating Board North Carolina Regional MLS
Year Built 2018
Annual Tax Amount $1,511
Lot Size 0.370 Acres
Acres 0.37
Lot Dimensions 80x200
Property Sub-Type Single Family Residence
Property Description
This custom 3BR, 2BA picturesque cottage won't last long! Beautiful curbside appeal with a white picket fence and arbor welcome you to this gem. Walk into the main living area with an open-concept kitchen, dining and living room, perfect for entertaining and family gatherings. Home features luxury vinyl plank floors throughout with vaulted ceilings in the living and dining rooms. The kitchen includes a farmhouse sink, stainless steel appliances, floating shelves, reclaimed wood wall accent, butcher block countertops and island. The exterior has gorgeous cedar siding and a large fully fenced back yard with a shed and lean-to added in 2023. Relax on your back deck under the newly installed pergola surrounded by a beautifully landscaped yard. Attic is spacious allowing for plenty of storage. Ideal location is tucked away from the city bustle, yet in five minutes you can reach downtown, the Riverwalk, the airport and I-40 -- and just 20 minutes to area beaches! Enjoy all this home has to offer with NO HOA fees! Make your offer today!
Location
State NC
County New Hanover
Community Sedgefield
Zoning R-15
Direction 23rd St. North to Castle Hayne Road., Veer right after airport onto Blue Clay Road. In about a 1/4 mile take left onto Fairfield Drive . House is on right
Location Details Mainland
Rooms
Other Rooms Pergola, Shed(s)
Primary Bedroom Level Primary Living Area
Interior
Interior Features Kitchen Island, Master Downstairs, 9Ft+ Ceilings, Vaulted Ceiling(s), Ceiling Fan(s), Pantry, Walk-in Shower, Walk-In Closet(s)
Heating None, Electric, Forced Air
Cooling Attic Fan, Central Air
Flooring LVT/LVP
Fireplaces Type None
Fireplace No
Window Features Blinds
Appliance Microwave - Built-In
Laundry Laundry Closet, In Hall
Exterior
Parking Features On Site
Roof Type Architectural Shingle
Porch Covered, Deck, Patio, Porch
Garage No
Building
Lot Description Front Yard, Level
Story 1
Entry Level One
Foundation Raised, Slab
Sewer Municipal Sewer
Water Municipal Water
New Construction No
Schools
Elementary Schools Wrightsboro
Middle Schools Holly Shelter
High Schools New Hanover
Others
Tax ID R04107-004-015-000
Acceptable Financing Cash, Conventional, FHA, USDA Loan, VA Loan
Listing Terms Cash, Conventional, FHA, USDA Loan, VA Loan
Special Listing Condition None
Read Less Info
Want to know what your home might be worth? Contact us for a FREE valuation!

Our team is ready to help you sell your home for the highest possible price ASAP

GET MORE INFORMATION
Owner/Broker In Charge | License ID: 267841






