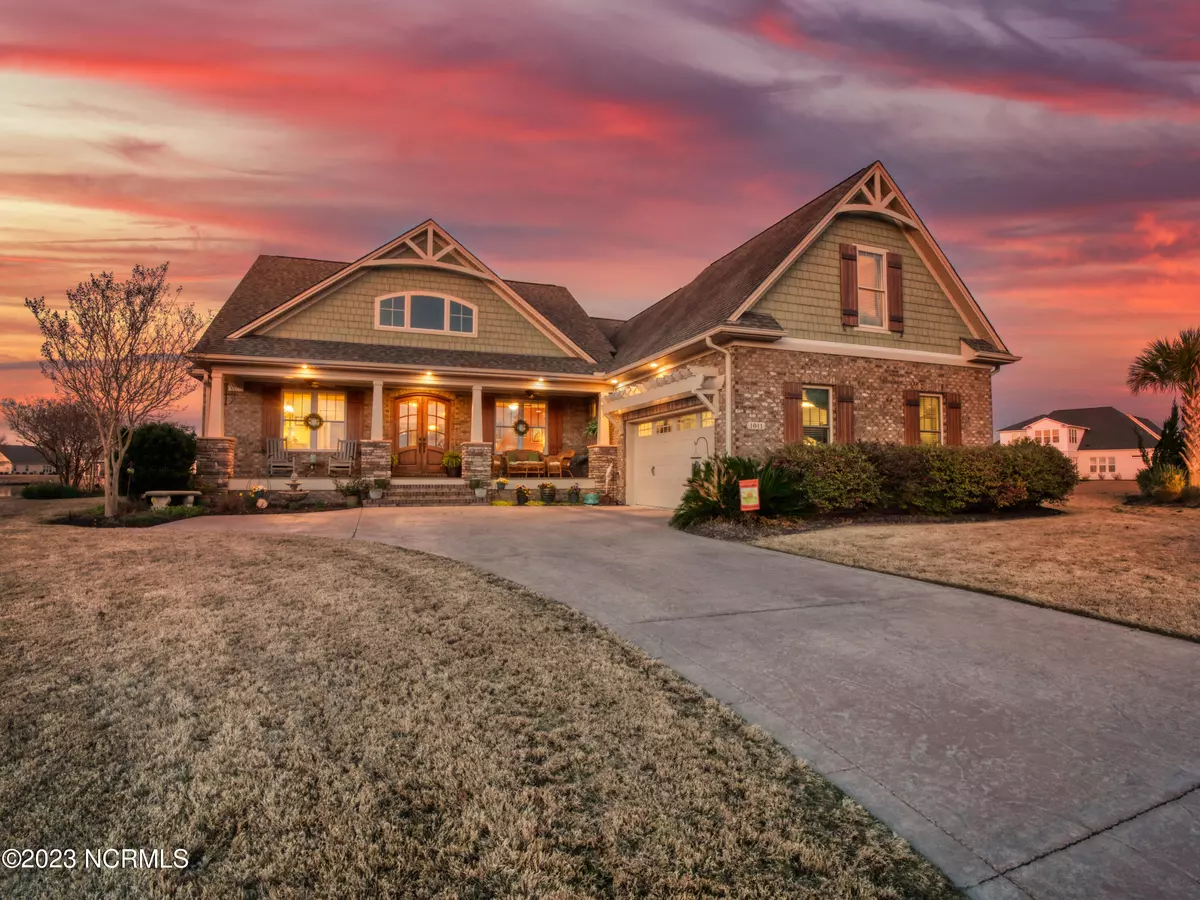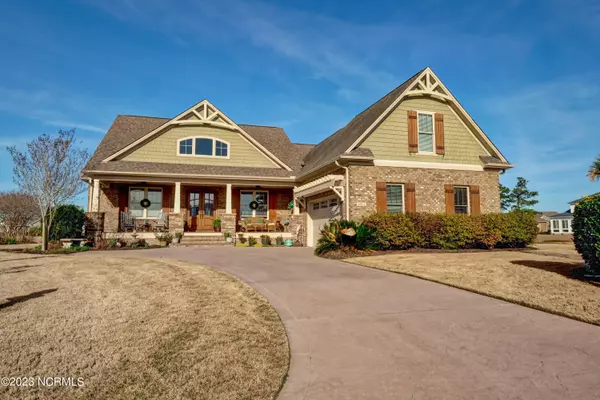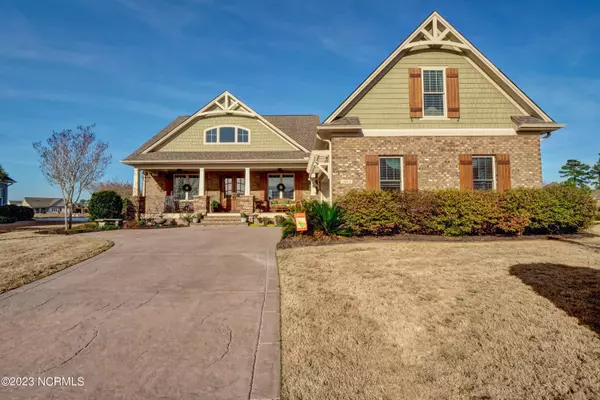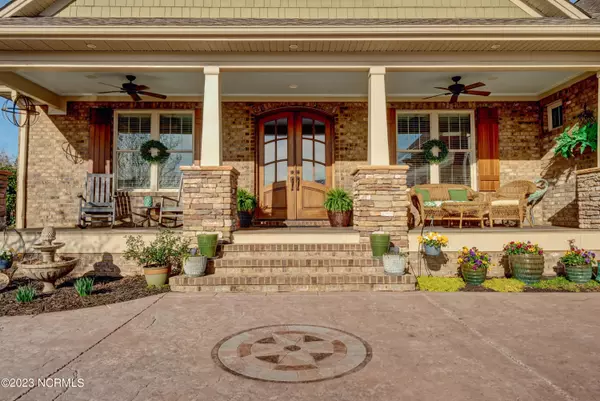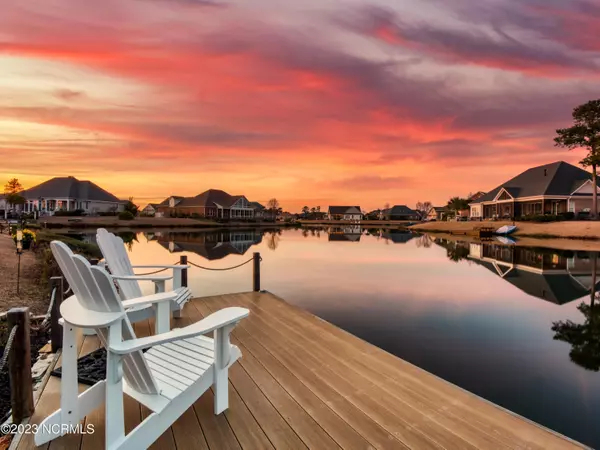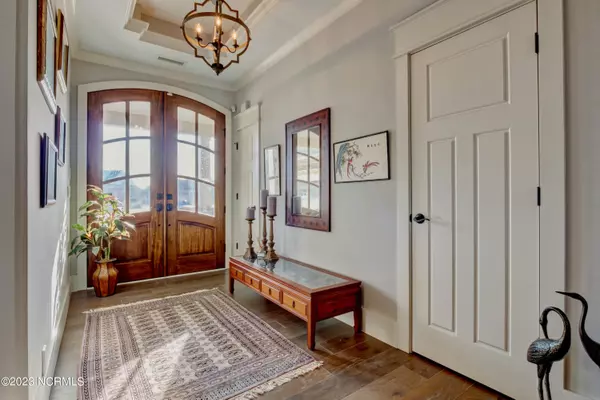$696,000
$695,000
0.1%For more information regarding the value of a property, please contact us for a free consultation.
3 Beds
4 Baths
2,550 SqFt
SOLD DATE : 04/04/2023
Key Details
Sold Price $696,000
Property Type Single Family Home
Sub Type Single Family Residence
Listing Status Sold
Purchase Type For Sale
Square Footage 2,550 sqft
Price per Sqft $272
Subdivision Waterford Of The Carolinas
MLS Listing ID 100369781
Sold Date 04/04/23
Style Wood Frame
Bedrooms 3
Full Baths 3
Half Baths 1
HOA Fees $1,333
HOA Y/N Yes
Originating Board North Carolina Regional MLS
Year Built 2014
Annual Tax Amount $3,427
Lot Size 0.318 Acres
Acres 0.32
Lot Dimensions 38 X 132 x 175 x 173
Property Description
A ''True'' Custom Coastal Craftsman Home, masterfully conceived, designed and constructed to include High End Special Features throughout. The home was built by Sacchetti Construction Corporation. Jules Sacchetti's hands on style and attention to detail and quality are evident throughout the build. Originally built as a forever home by it's current and original owners; quality, functionality, style, and comfort were all top of mind in the building of this home. Arched Mahogany doors with seeded glass lead you in through the foyer to a luxurious open floor plan including the Living room, Kitchen, and Dining space. Featuring 9' coffered ceilings, rich, wide planked engineered hardwood flooring, a gorgeous Norstone Natural Stone clad gas log fireplace, and a three door slider providing panoramic water views and access to the EZE- BREEZE® enclosed lanai. The Chef's Kitchen includes custom designed and constructed cabinetry from North State Woodcraft. Featuring hand routed, soft close raised panel doors and drawers, complete with Hafele drawer systems. Premium stainless GE and Kitchenaid appliances and an expansive 7' island of Typhoon Green Granite with eased edges and French accented corners. The Primary Bedroom is ground level and features a tray ceiling with dimmable accent lighting, ceiling fan, honeycomb window and slider blinds, a large walk in closet with custom shelving and rack system, and an ensuite bath. The Master Bath includes custom created cabinetry, Dark Emperador Marble countertops, ceramic basins and bronze delta fixtures. Enjoy a rejuvenating shower in the massive floor to ceiling tiled shower with two heads, four additional massaging jets and electronic controls.
The ground floor also offers a second potential full suite. There is a guest room suite with adjoining full bath, which also feeds into a large flex room, complete with coffee/wet bar station and refrigerator. This room is currently being used a relaxing retreat that the owners refer to as the Morning Room because of it's abundance of natural filtered light and sliding door access to a private elevated deck overlooking the canal. The home has another elegantly decorated flex room on the ground level that can be used as a home office, workout space, dining room, or overflow guest room. There is a sizeable Utility Room with custom cabinetry, ample storage, folding and hanging space and an LG Washer and Dryer.
Upstairs your guests will appreciate the privacy and spaciousness of the bedroom and ensuite full bath with ceramic Carrera style flooring and shower tile with tiled waterfall accents and once again, custom designed cabinetry and granite countertop.
Other features include a large stand up, walk in, floored attic space with solar venting system. Panoramic, tranquil canal views, lighted path to composite pier over the water, Barefoot four person sauna, PGT double hung windows, large fenced side yard, irrigation system, Rinnai tankless water heater, whole home Vacuum System, Professional grade, wifi enabled audio system throughout the home, a fully encapsulated crawl space, and so much more.
A Truly Stunning Home! Make plans to come and explore even more of this exquisite home's offerings and special features.
Location
State NC
County Brunswick
Community Waterford Of The Carolinas
Zoning R
Direction From Hwy 17: Turn onto Olde Waterford Way. go past traffic light and take first left onto Palm Ridge. Stay right at round about to continue on Palm Ridge. Take a left onto Woodwind Dr. Stay on Woodwind at roundabout and then take 2nd right onto Coralberry. The home is at the end of the road, to the left, at the cul-de-sac.
Rooms
Basement Crawl Space
Primary Bedroom Level Primary Living Area
Interior
Interior Features Foyer, Intercom/Music, Solid Surface, Bookcases, Kitchen Island, Master Downstairs, 9Ft+ Ceilings, Tray Ceiling(s), Ceiling Fan(s), Central Vacuum, Walk-in Shower, Wet Bar, Walk-In Closet(s)
Heating Heat Pump, Fireplace(s)
Cooling Attic Fan, Central Air
Flooring LVT/LVP, Carpet, Tile, Wood
Fireplaces Type Gas Log
Fireplace Yes
Window Features Blinds
Appliance Microwave - Built-In
Laundry Inside
Exterior
Exterior Feature Thermal Windows, Lighting
Garage Attached, Concrete, Garage Door Opener, Off Street, On Site, Paved
Garage Spaces 2.0
Pool Above Ground
Utilities Available Municipal Sewer Available, Municipal Water Available
Waterfront No
Waterfront Description Pier, Canal Front, Deeded Waterfront
View Canal, Water
Roof Type Architectural Shingle
Porch Covered, Deck, Enclosed, Patio, Porch
Building
Lot Description Cul-de-Sac Lot
Story 2
Structure Type Thermal Windows, Lighting
New Construction No
Schools
Elementary Schools Town Creek
Middle Schools Town Creek
High Schools North Brunswick
Others
HOA Fee Include Maint - Comm Areas, Maintenance Grounds
Tax ID 037nj033
Acceptable Financing Cash, Conventional
Listing Terms Cash, Conventional
Special Listing Condition None
Read Less Info
Want to know what your home might be worth? Contact us for a FREE valuation!

Our team is ready to help you sell your home for the highest possible price ASAP

GET MORE INFORMATION

Owner/Broker In Charge | License ID: 267841

