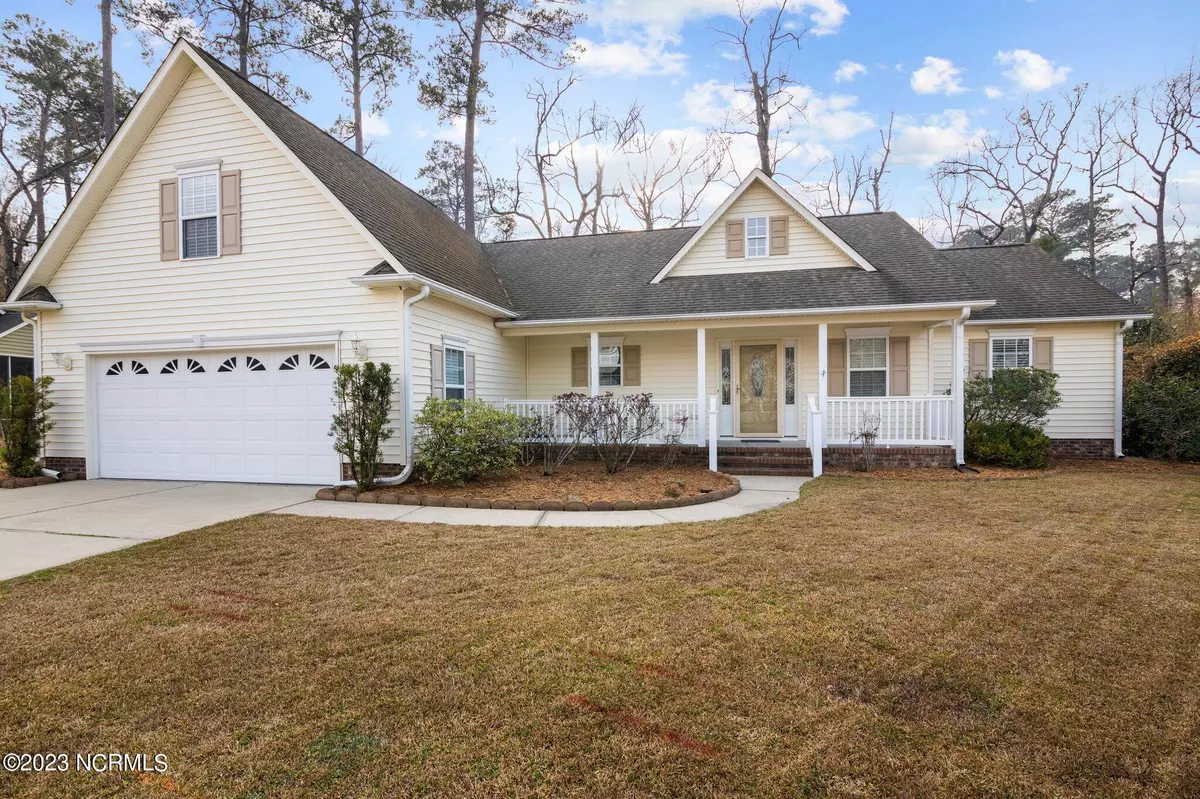$321,000
$310,000
3.5%For more information regarding the value of a property, please contact us for a free consultation.
3 Beds
2 Baths
1,833 SqFt
SOLD DATE : 04/06/2023
Key Details
Sold Price $321,000
Property Type Single Family Home
Sub Type Single Family Residence
Listing Status Sold
Purchase Type For Sale
Square Footage 1,833 sqft
Price per Sqft $175
Subdivision Croatan Woods
MLS Listing ID 100369600
Sold Date 04/06/23
Style Wood Frame
Bedrooms 3
Full Baths 2
HOA Fees $110
HOA Y/N Yes
Originating Board North Carolina Regional MLS
Year Built 2008
Annual Tax Amount $1,128
Lot Size 0.310 Acres
Acres 0.31
Lot Dimensions 198.39 x 198.89 x 45.97 x 100
Property Description
Location, Location... This conveniently located freshly painted 3 bedroom/2bath home is located in Croatan Woods a subdivision off 70 E. between New Bern and Havelock, close to Cherry Point Marine Base, a close ride to Atlantic Beach, and approx.10 miles to downtown New Bern. The rocking chair ready front porch is inviting as you enter the main area kitchen/dining room combination that open to the living room with corner fireplace and French doors that lead to the screened-in porch and deck for enjoying indoor/outdoor relaxation.
The kitchen has lots of cabinets, and a pantry with pull out shelves. The upstairs bonus room with two walk-in closets and great storage can be a 4th bedroom, crafts room, office or used in any way you choose.
The large back yard is entirely fenced-in with a wood fence. The attic is walk-in with lots of storage space. This home is freshly painted in a light neutral color. New LVP flooring and carpeting installed 12/2022. This is a must see, don't let it get away.
Location
State NC
County Craven
Community Croatan Woods
Zoning Residential
Direction Hwy 70 to W. Fisher Ave. Take it 0.2 miles to County Line Rd., turn left. Go 1.1 miles to Croatan Woods Dr. take it 0.3 miles to Sweet Gum Way, house is on the left.
Rooms
Primary Bedroom Level Primary Living Area
Ensuite Laundry Laundry Closet
Interior
Interior Features Master Downstairs, Ceiling Fan(s), Pantry, Walk-in Shower, Walk-In Closet(s)
Laundry Location Laundry Closet
Heating Heat Pump, Fireplace(s), Electric, Zoned
Cooling Central Air
Flooring LVT/LVP, Carpet, Vinyl
Fireplaces Type Gas Log
Fireplace Yes
Window Features Blinds
Appliance Washer, Stove/Oven - Electric, Refrigerator, Microwave - Built-In, Dryer, Dishwasher, Cooktop - Electric
Laundry Laundry Closet
Exterior
Garage Garage Door Opener, Off Street, On Site, Paved
Garage Spaces 2.0
Utilities Available Sewer Connected
Waterfront No
Roof Type Shingle
Porch Covered, Deck, Porch, Screened
Parking Type Garage Door Opener, Off Street, On Site, Paved
Building
Lot Description Cul-de-Sac Lot
Story 1
Foundation Slab
Sewer Municipal Sewer
Water Municipal Water
New Construction No
Schools
Elementary Schools W. Jesse Gurganus
Middle Schools Tucker Creek
High Schools Havelock
Others
Tax ID 6-207-2 -026
Acceptable Financing Cash, Conventional, FHA, VA Loan
Listing Terms Cash, Conventional, FHA, VA Loan
Special Listing Condition None
Read Less Info
Want to know what your home might be worth? Contact us for a FREE valuation!

Our team is ready to help you sell your home for the highest possible price ASAP

GET MORE INFORMATION

Owner/Broker In Charge | License ID: 267841






