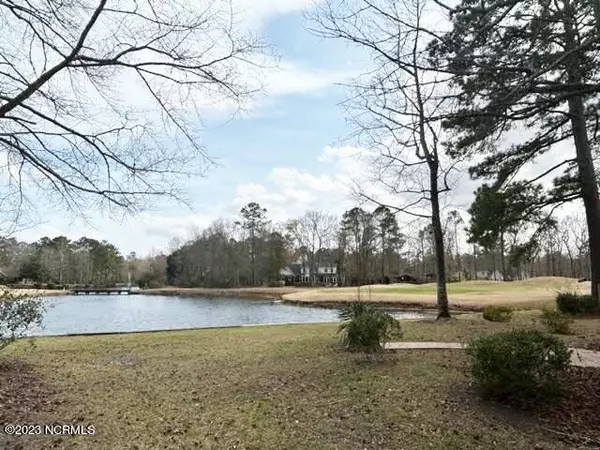$440,000
$414,000
6.3%For more information regarding the value of a property, please contact us for a free consultation.
4 Beds
3 Baths
2,497 SqFt
SOLD DATE : 04/10/2023
Key Details
Sold Price $440,000
Property Type Townhouse
Sub Type Townhouse
Listing Status Sold
Purchase Type For Sale
Square Footage 2,497 sqft
Price per Sqft $176
Subdivision Greenbrier
MLS Listing ID 100371933
Sold Date 04/10/23
Style Wood Frame
Bedrooms 4
Full Baths 2
Half Baths 1
HOA Fees $1,880
HOA Y/N Yes
Originating Board North Carolina Regional MLS
Year Built 1994
Annual Tax Amount $3,071
Lot Size 2,614 Sqft
Acres 0.06
Lot Dimensions .08
Property Description
A lovely townhome with amazing water views overlooking the large pond and the Emerald Golf course in desirable Greenbrier. These homes seldom come on the market. This is across the street from the clubhouse with access to golf, tennis and the pool where you can join as a full or social member. The HOA maintains most of the exterior yards, roof and the exterior of the home. The home features hardwood floor, LVP flooring in kitchen, tile flooring, a generator and a cozy gas fireplace. Etched glass doors and lots of floor to ceiling windows. a Large kitchen with a nice sized island, an eat in kitchen area, walk in laundry room, a jack and jill bath on the first floor between the primary bedroom and the den/bedroom.
3 bedrooms/ 2.5 bath with a cedar closet on the 2nd floor. Great location for easy access to hwy 70, medical and shopping. Easy living at its finest with affordable HOA dues for all it offers.
Location
State NC
County Craven
Community Greenbrier
Zoning res
Direction Genburnie into Greenbrier on Greenbrier parkway, right on clubhouse, home on right.
Rooms
Basement Crawl Space, None
Primary Bedroom Level Primary Living Area
Ensuite Laundry Inside
Interior
Interior Features Kitchen Island, Master Downstairs, 9Ft+ Ceilings, Ceiling Fan(s), Pantry, Skylights
Laundry Location Inside
Heating Heat Pump, Natural Gas
Cooling Central Air
Flooring LVT/LVP, Carpet, Tile, Wood
Fireplaces Type Gas Log
Fireplace Yes
Window Features Blinds
Laundry Inside
Exterior
Garage Concrete, Off Street
Garage Spaces 2.0
Pool None
Utilities Available Natural Gas Connected
Waterfront No
Waterfront Description None
View Golf Course, Pond
Roof Type Shingle
Porch Covered, Enclosed, Screened
Parking Type Concrete, Off Street
Building
Lot Description Interior Lot
Story 2
Sewer Municipal Sewer
Water Municipal Water
New Construction No
Schools
Elementary Schools Ben Quinn
Middle Schools H. J. Macdonald
High Schools New Bern
Others
HOA Fee Include Maint - Comm Areas, Maintenance Grounds
Tax ID 8-208-S -008
Acceptable Financing Cash, Conventional, FHA, VA Loan
Listing Terms Cash, Conventional, FHA, VA Loan
Special Listing Condition None
Read Less Info
Want to know what your home might be worth? Contact us for a FREE valuation!

Our team is ready to help you sell your home for the highest possible price ASAP

GET MORE INFORMATION

Owner/Broker In Charge | License ID: 267841






