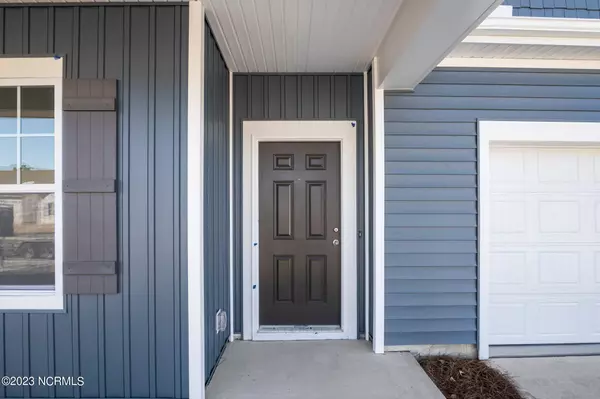$319,990
$319,990
For more information regarding the value of a property, please contact us for a free consultation.
3 Beds
2 Baths
1,658 SqFt
SOLD DATE : 04/10/2023
Key Details
Sold Price $319,990
Property Type Single Family Home
Sub Type Single Family Residence
Listing Status Sold
Purchase Type For Sale
Square Footage 1,658 sqft
Price per Sqft $192
Subdivision Belle Oaks
MLS Listing ID 100370050
Sold Date 04/10/23
Style Wood Frame
Bedrooms 3
Full Baths 2
HOA Fees $360
HOA Y/N Yes
Originating Board North Carolina Regional MLS
Year Built 2023
Annual Tax Amount $396
Lot Size 5,184 Sqft
Acres 0.12
Lot Dimensions 52 x 100
Property Description
Make a visit out to Belle Oaks to see these unique new floor plans. This property is the Santa Rosa Plan -C and has 1658 Sq Ft with a charming floor plan. On entrance there is a wide, welcoming hallway that leads to the open living & dining area, along with a well appointed kitchen with solid surface counters and stainless steel appliance. Natural Gas connects to the Gas Stove/Oven and the tankless hot water heater. Conveniently located from the garage is the laundry room and a mud room area. An added touch is a covered porch off the living area!
One year Builder warranty. 2022 tax rate: county - $.56 / city - $.4822 = $1.0422. Tax Value is lot only. Ask agent for details on current financing offers.
Location
State NC
County Craven
Community Belle Oaks
Zoning Residential
Direction Hwy 70 to Dr MLK Blvd. Head south toward Jacksonville. Take left at River Road, then left on Belle Oaks Dr. Take second exit at round about, then a left on Bogue Lane. Model is on corner. Take left on Rodanthe and this home is on the left.
Rooms
Basement None
Primary Bedroom Level Primary Living Area
Ensuite Laundry Inside
Interior
Interior Features Foyer, Solid Surface, Kitchen Island, Master Downstairs, 9Ft+ Ceilings, Pantry, Walk-in Shower, Walk-In Closet(s)
Laundry Location Inside
Heating Electric, Heat Pump
Cooling Central Air
Flooring LVT/LVP, Carpet
Fireplaces Type None
Fireplace No
Appliance Microwave - Built-In
Laundry Inside
Exterior
Garage Concrete, Off Street, Paved
Garage Spaces 2.0
Pool None
Utilities Available Natural Gas Connected
Waterfront No
Waterfront Description None
Roof Type Shingle
Porch Covered, Porch
Parking Type Concrete, Off Street, Paved
Building
Story 1
Foundation Slab
Sewer Municipal Sewer
Water Municipal Water
New Construction Yes
Schools
Elementary Schools Ben Quinn
Middle Schools H. J. Macdonald
High Schools New Bern
Others
HOA Fee Include Maint - Comm Areas
Tax ID 8-207-F -125
Acceptable Financing Cash, Conventional, FHA, VA Loan
Listing Terms Cash, Conventional, FHA, VA Loan
Special Listing Condition None
Read Less Info
Want to know what your home might be worth? Contact us for a FREE valuation!

Our team is ready to help you sell your home for the highest possible price ASAP

GET MORE INFORMATION

Owner/Broker In Charge | License ID: 267841






