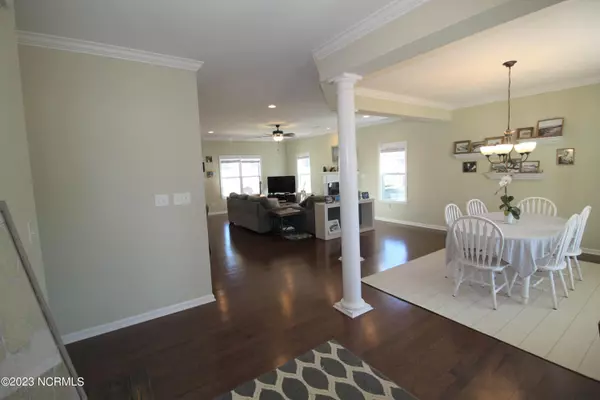$395,000
$399,000
1.0%For more information regarding the value of a property, please contact us for a free consultation.
3 Beds
2 Baths
2,545 SqFt
SOLD DATE : 04/11/2023
Key Details
Sold Price $395,000
Property Type Single Family Home
Sub Type Single Family Residence
Listing Status Sold
Purchase Type For Sale
Square Footage 2,545 sqft
Price per Sqft $155
Subdivision Lynnwood Highlands
MLS Listing ID 100369409
Sold Date 04/11/23
Style Wood Frame
Bedrooms 3
Full Baths 2
HOA Fees $425
HOA Y/N Yes
Originating Board North Carolina Regional MLS
Year Built 2019
Lot Size 0.280 Acres
Acres 0.28
Lot Dimensions Approx 80 x 147 x 79 x 146
Property Description
Wow...this is a Must See home... Spacious Open floor plan in the Living Areas. Large Kitchen with Stainless Appliances, Granite Counter tops, Pantry and plenty of cabinet space. Also filter system added at the kitchen sink. Formal Dining area blends in with the Large Living room with Natural gas logs. Internet & Power connection above the mantle for easy wall mount for TV if desired. Home has Faux blinds and some higher end curtains through some of the Living areas. Home has Patio out back in case you want to grill out and enjoy the outdoors. Nice size Master Bedroom with Trey ceilings and ceiling fan. It is separated from the other 2 downstair bedrooms by a large walk-in closet and an amazing master bathroom. Master bath has separate his & her sinks, relaxing tub and separate shower. Bonus room is conveniently located upstairs in case the kids want to play inside or if you want an area to relax in. Home also has a Tankless Gas Water Heater. To top it off the Community Pool is wonderful for the family to enjoy the warm summer days.
Location
State NC
County Craven
Community Lynnwood Highlands
Zoning Residential
Direction From Havelock take Hwy 70 West towards New Bern. Turn Right on East Fisher Ave, Turn Right on Palisades Way and the home will be on the Right.
Location Details Mainland
Rooms
Primary Bedroom Level Primary Living Area
Ensuite Laundry Inside
Interior
Interior Features Foyer, Solid Surface, Kitchen Island, Master Downstairs, 9Ft+ Ceilings, Tray Ceiling(s), Ceiling Fan(s), Walk-in Shower, Eat-in Kitchen, Walk-In Closet(s)
Laundry Location Inside
Heating Electric, Forced Air
Cooling Central Air, Zoned
Flooring Carpet, Tile, Wood
Fireplaces Type Gas Log
Fireplace Yes
Window Features Thermal Windows,Blinds
Appliance Stove/Oven - Electric, Refrigerator, Microwave - Built-In, Ice Maker, Dishwasher
Laundry Inside
Exterior
Garage Paved
Garage Spaces 2.0
Utilities Available Pump Station, Natural Gas Connected
Waterfront No
Roof Type Architectural Shingle
Porch Covered, Patio, Porch
Parking Type Paved
Building
Story 2
Entry Level One and One Half
Foundation Raised, Slab
Sewer Municipal Sewer
Water Municipal Water
New Construction No
Others
Tax ID 7-206-6-286
Acceptable Financing Cash, Conventional, FHA, VA Loan
Listing Terms Cash, Conventional, FHA, VA Loan
Special Listing Condition None
Read Less Info
Want to know what your home might be worth? Contact us for a FREE valuation!

Our team is ready to help you sell your home for the highest possible price ASAP

GET MORE INFORMATION

Owner/Broker In Charge | License ID: 267841






