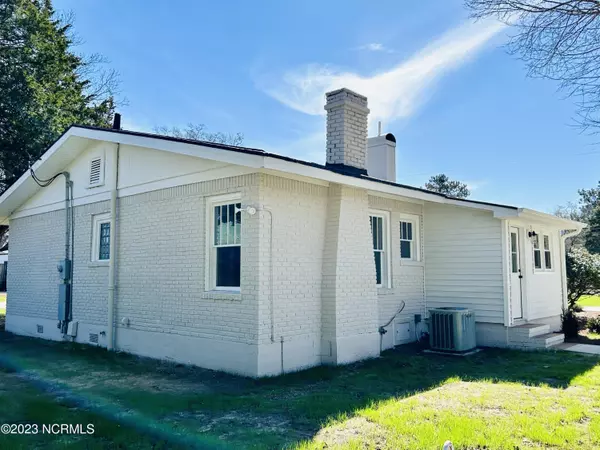$259,500
$259,500
For more information regarding the value of a property, please contact us for a free consultation.
3 Beds
2 Baths
1,611 SqFt
SOLD DATE : 04/12/2023
Key Details
Sold Price $259,500
Property Type Single Family Home
Sub Type Single Family Residence
Listing Status Sold
Purchase Type For Sale
Square Footage 1,611 sqft
Price per Sqft $161
Subdivision Not In Subdivision
MLS Listing ID 100372776
Sold Date 04/12/23
Style Wood Frame
Bedrooms 3
Full Baths 2
HOA Y/N No
Originating Board North Carolina Regional MLS
Year Built 1925
Annual Tax Amount $902
Lot Size 0.260 Acres
Acres 0.26
Lot Dimensions 75 x 150 x 75 x 150
Property Description
Beautifully renovated 3BR, 2BA brick home that maintains it's historic charm, located in a nice neighborhood in Bailey. Enjoy warm weather days on the front porch swing! All new fixtures, pvc plumbing and insulation. Original hardwood floors in kitchen/dining, living room, and primary bedroom. Kitchen features new custom cabinets, quartz countertops, ceramic tile backsplash, pantry, and stainless steel appliances. Primary bedroom has his and her closets and all new master bathroom. Master bath with new vanity with quartz countertop, ceramic tile walk-in shower, with bench and glass door (door awaiting delivery), and ceramic tile flooring. Hallway bathroom features beautiful patterned tile floor, new vanity with quartz counter tops, and tub/shower combo. Laundry room just off side entrance. Additional storage shed on property that could be used for parking or workshop. Walk to the grocery store and local town conveniences! Minutes from Hwy 264 for a short commute to Wilson or Raleigh. Do not miss out on this charming home!
Location
State NC
County Nash
Community Not In Subdivision
Zoning Res
Direction From Wilson: US-264W to exit 30, NC-581. Turn left onto NC-581 S, straight under the railroad bridge, right onto Vance St. Home on the right. From Raleigh: 264 East to Bailey/Spring Hope exit, NC 581. Turn right on NC 581 S, continue straight under railroad bridge, right onto Vance St. Home on the right
Location Details Mainland
Rooms
Other Rooms Shed(s), Storage, Workshop
Basement Crawl Space, None
Primary Bedroom Level Primary Living Area
Ensuite Laundry Hookup - Dryer, Washer Hookup, Inside
Interior
Interior Features Workshop, Kitchen Island, Master Downstairs, 9Ft+ Ceilings, Ceiling Fan(s), Pantry, Walk-in Shower
Laundry Location Hookup - Dryer,Washer Hookup,Inside
Heating Gas Pack, Fireplace(s), Forced Air, Propane
Cooling Central Air
Flooring LVT/LVP, Tile, Wood, See Remarks
Appliance Vent Hood, Stove/Oven - Electric, Range, Microwave - Built-In, Dishwasher
Laundry Hookup - Dryer, Washer Hookup, Inside
Exterior
Garage Additional Parking, Concrete, Off Street, Paved
Garage Spaces 1.0
Pool None
Waterfront No
Waterfront Description None
Roof Type Metal
Porch Covered, Porch
Parking Type Additional Parking, Concrete, Off Street, Paved
Building
Story 1
Entry Level One
Foundation Block
Sewer Municipal Sewer
Water Municipal Water
New Construction No
Others
Tax ID 276305094368
Acceptable Financing Cash, Conventional, FHA, USDA Loan, VA Loan
Listing Terms Cash, Conventional, FHA, USDA Loan, VA Loan
Special Listing Condition None
Read Less Info
Want to know what your home might be worth? Contact us for a FREE valuation!

Our team is ready to help you sell your home for the highest possible price ASAP

GET MORE INFORMATION

Owner/Broker In Charge | License ID: 267841






