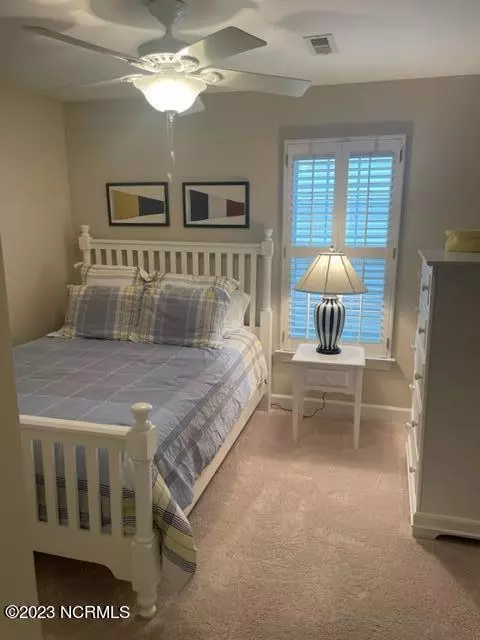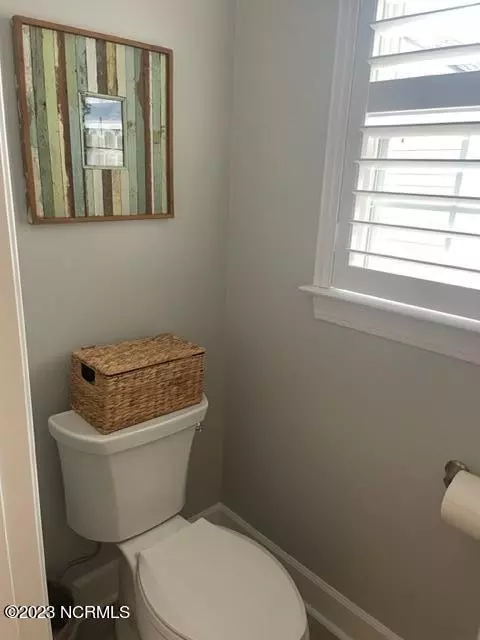$310,000
$304,900
1.7%For more information regarding the value of a property, please contact us for a free consultation.
3 Beds
2 Baths
1,639 SqFt
SOLD DATE : 04/13/2023
Key Details
Sold Price $310,000
Property Type Single Family Home
Sub Type Single Family Residence
Listing Status Sold
Purchase Type For Sale
Square Footage 1,639 sqft
Price per Sqft $189
Subdivision Yorkshire
MLS Listing ID 100371990
Sold Date 04/13/23
Style Wood Frame
Bedrooms 3
Full Baths 2
HOA Fees $960
HOA Y/N Yes
Originating Board North Carolina Regional MLS
Year Built 1998
Annual Tax Amount $2,218
Lot Size 5,663 Sqft
Acres 0.13
Property Description
Immaculate home in this most desirable neighborhood convenient to all shopping; There are 3 bedrooms, 2 baths also offers a formal dining room, breakfast nook, greatroom with gas log fireplace and double garage. There are new stainless steel appliances with granite countertops, new bathroom and kitchen fixtures; georgeous remodeled master bath with his and her vanities, walk in tile shower and free standing tub with walk in closet.The roof was replaced in 2016 and HVAC unit replaced in 2020, There are walk in closets in addition to master bath and lovely plantation shutters throughout the home. redesign of front yard landscaping in 2017. Brick paver enclosed in patio for relaxing and entertaining; All you have to do is just move in and enjoy.
Location
State NC
County Pitt
Community Yorkshire
Zoning R6S
Direction 14th St turn on York Rd; turn left and get on Yorkshire Drive
Rooms
Primary Bedroom Level Primary Living Area
Interior
Interior Features Master Downstairs, Pantry, Walk-in Shower, Walk-In Closet(s)
Heating Electric, Heat Pump
Cooling Central Air
Fireplaces Type Gas Log
Fireplace Yes
Window Features Blinds
Exterior
Garage Attached, Garage Door Opener, Paved
Garage Spaces 2.0
Utilities Available Natural Gas Available
Waterfront No
Roof Type Architectural Shingle
Porch Enclosed, Patio
Parking Type Attached, Garage Door Opener, Paved
Building
Story 1
Foundation Raised, Slab
Sewer Municipal Sewer
Water Municipal Water
New Construction No
Schools
Elementary Schools Eastern Elementary
Middle Schools C.M. Eppes
High Schools J. H. Rose
Others
HOA Fee Include Maint - Comm Areas
Tax ID 058617
Acceptable Financing Cash, Conventional, FHA, VA Loan
Listing Terms Cash, Conventional, FHA, VA Loan
Special Listing Condition None
Read Less Info
Want to know what your home might be worth? Contact us for a FREE valuation!

Our team is ready to help you sell your home for the highest possible price ASAP

GET MORE INFORMATION

Owner/Broker In Charge | License ID: 267841






