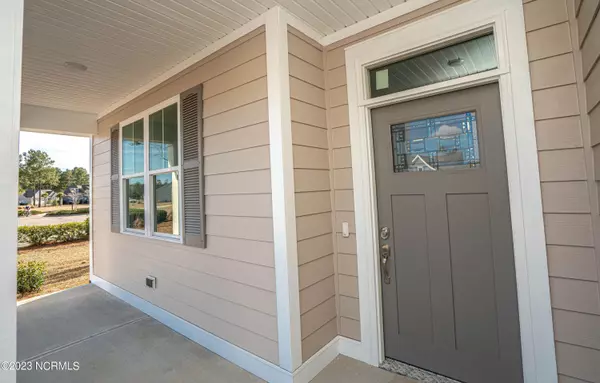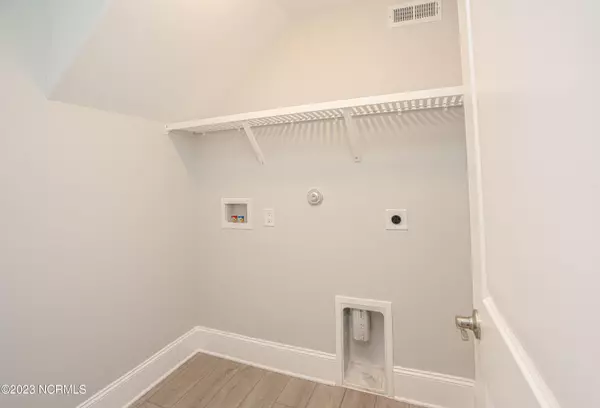$429,900
$429,900
For more information regarding the value of a property, please contact us for a free consultation.
4 Beds
3 Baths
2,075 SqFt
SOLD DATE : 04/14/2023
Key Details
Sold Price $429,900
Property Type Single Family Home
Sub Type Single Family Residence
Listing Status Sold
Purchase Type For Sale
Square Footage 2,075 sqft
Price per Sqft $207
Subdivision Summerwoods
MLS Listing ID 100366080
Sold Date 04/14/23
Style Wood Frame
Bedrooms 4
Full Baths 3
HOA Fees $840
HOA Y/N Yes
Originating Board North Carolina Regional MLS
Year Built 2023
Lot Size 10,557 Sqft
Acres 0.24
Lot Dimensions 109x139x82x163
Property Description
Come and discover the tranquil community of Summerwoods, offering full amenities, with the proximity to Wilmington and Southport. Oak Island beaches are just 15 minutes away, as well as all the activities of Wilmington Downtown. Summerwoods is a Natural Gas community. This version of the Bayberry floor plan sits on a lot that welcomes in natural lighting most of the day. As you enter into the foyer, you will feel the open concept, as well as the grandness of the living room with its stately custom built-in cabinetry. The beautiful custom kitchen cabinets and island is complimented by granite countertops, and soft close cabinet doors. Each bedroom has the comfort of ceiling fans. This is another home by Heritage Buildings, Inc, renowned for custom quality and workmanship. There are too many upgrades to list, so please come and discover the difference of Heritage built homes in Summerwoods.
Location
State NC
County Brunswick
Community Summerwoods
Zoning R10
Direction Hwy 17 South from Leland. Turn left on Galloway Rd., travel about a mile and Summerwoods is on the left. As you enter on the main road of Sunny Meadow, travel straight until clubhouse appears on the left. The house is on the left side of Sunny Meadow Lane, next to the Clubhouse.
Location Details Mainland
Rooms
Basement None
Primary Bedroom Level Primary Living Area
Interior
Interior Features Foyer, Solid Surface, Kitchen Island, Master Downstairs, 9Ft+ Ceilings, Tray Ceiling(s), Pantry, Walk-in Shower, Eat-in Kitchen, Walk-In Closet(s)
Heating Gas Pack, Natural Gas
Cooling Central Air
Flooring LVT/LVP, Carpet, Tile
Fireplaces Type None
Fireplace No
Window Features DP50 Windows
Appliance Vent Hood, Microwave - Built-In, Disposal, Dishwasher, Convection Oven
Laundry Inside
Exterior
Exterior Feature Irrigation System
Parking Features Attached, Concrete
Garage Spaces 2.0
Pool None
Utilities Available Municipal Sewer Available, Water Connected, Sewer Connected, Natural Gas Available, Natural Gas Connected
Waterfront Description None
Roof Type Architectural Shingle
Accessibility None
Porch Covered, Porch, Screened
Building
Story 1
Entry Level One and One Half
Foundation Raised, Slab
Water Municipal Water
Structure Type Irrigation System
New Construction Yes
Others
Tax ID 215110469390
Acceptable Financing Cash, Conventional
Listing Terms Cash, Conventional
Special Listing Condition None
Read Less Info
Want to know what your home might be worth? Contact us for a FREE valuation!

Our team is ready to help you sell your home for the highest possible price ASAP

GET MORE INFORMATION
Owner/Broker In Charge | License ID: 267841






