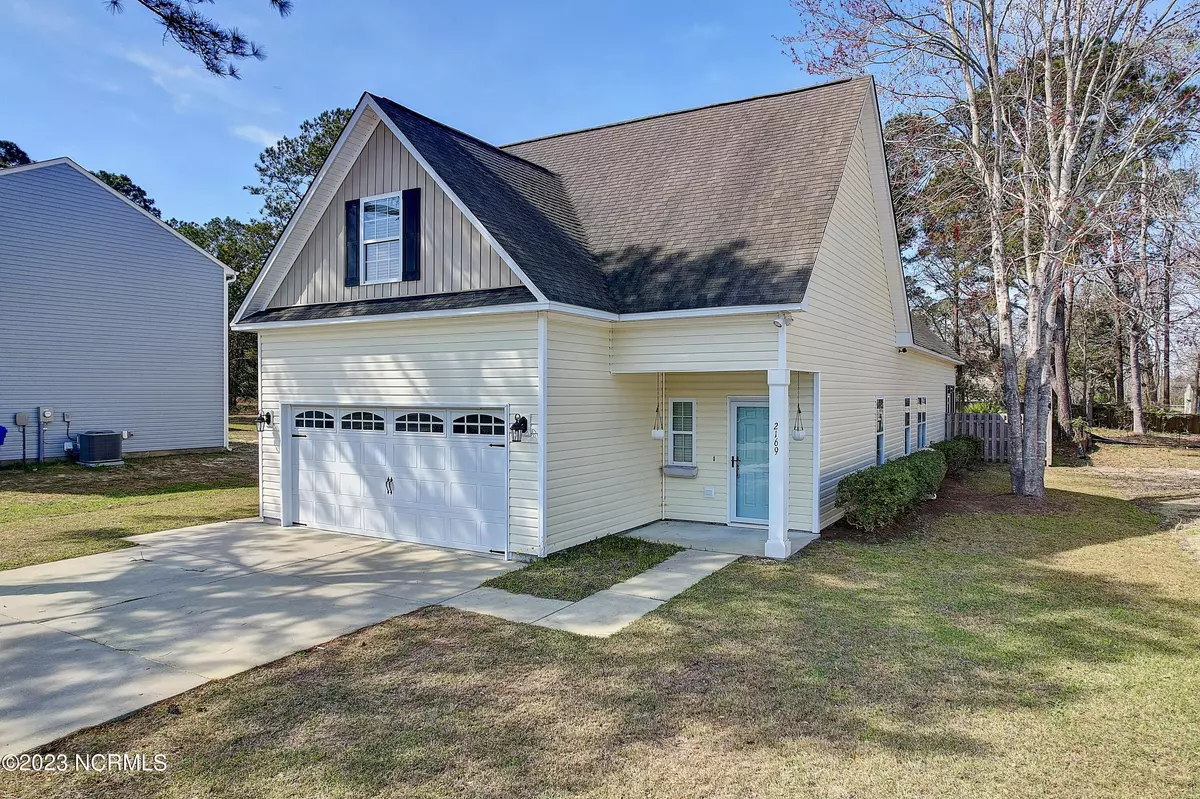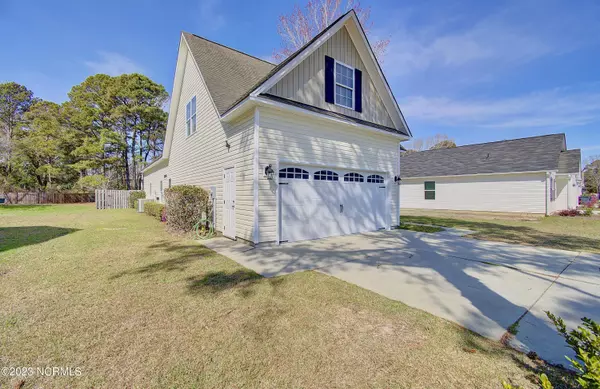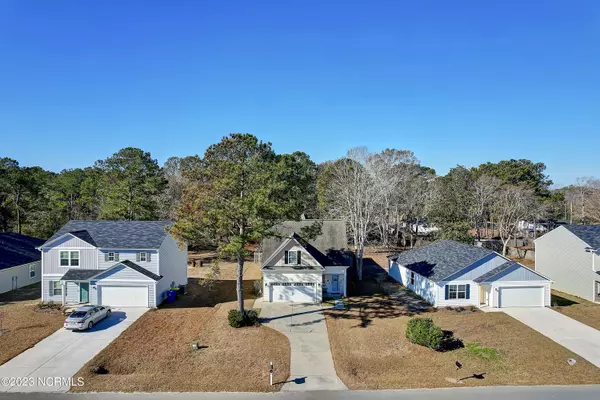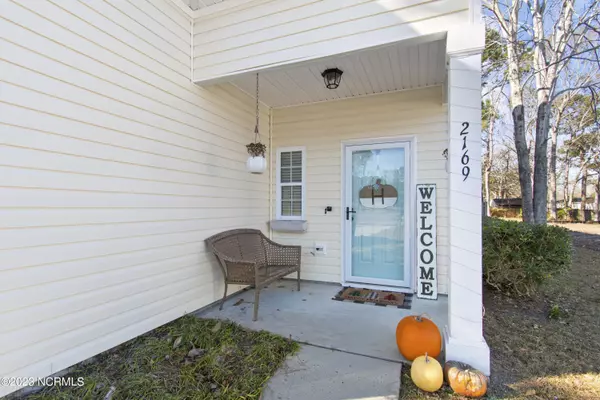$304,900
$309,900
1.6%For more information regarding the value of a property, please contact us for a free consultation.
3 Beds
2 Baths
1,926 SqFt
SOLD DATE : 04/17/2023
Key Details
Sold Price $304,900
Property Type Single Family Home
Sub Type Single Family Residence
Listing Status Sold
Purchase Type For Sale
Square Footage 1,926 sqft
Price per Sqft $158
Subdivision Harbor Bay
MLS Listing ID 100363265
Sold Date 04/17/23
Style Wood Frame
Bedrooms 3
Full Baths 2
HOA Fees $360
HOA Y/N Yes
Originating Board North Carolina Regional MLS
Year Built 2007
Annual Tax Amount $1,030
Lot Size 0.294 Acres
Acres 0.29
Lot Dimensions 60x238x50x236
Property Description
This well-maintained 3 bedroom/2 bath 1,926 sq. ft. home in the desirable community of Harbor Bay is ready for its new owners. Harbor Bay is a site-built home community with county water and state-maintained roads. Even better? You are less than 10 minutes from award winning Holden Beach, as well as shopping and restaurants in Shallotte. On the main level you will find all 3 bedrooms, an open living area with gas fireplace, dining area, kitchen with updated Samsung stainless appliances, laundry room, and two-car garage with epoxy flooring and built-in storage shelves. Sip your morning coffee on the screened-in back porch overlooking the nice and open fenced-in back yard that is perfect for the pups. Upstairs you have a large, finished bonus room for your office, playroom, or man cave. The interior has been freshly painted and features Pergo and tile flooring throughout the main level. Holden Beach is conveniently located between Wilmington and Myrtle Beach. Come and take a look for yourself today!
Location
State NC
County Brunswick
Community Harbor Bay
Zoning CO-R-6000
Direction From Holden Beach take Hwy 130 to Boones Neck Rd. Right onto Oxpen. Right into Harbor Bay community. Right onto Bayview Dr. See sign on right.
Rooms
Primary Bedroom Level Primary Living Area
Interior
Interior Features Master Downstairs, 9Ft+ Ceilings, Tray Ceiling(s), Ceiling Fan(s), Walk-In Closet(s)
Heating Electric, Heat Pump
Cooling Central Air
Flooring Carpet, Laminate, Tile
Window Features Blinds
Appliance Microwave - Built-In
Laundry Hookup - Dryer, Washer Hookup
Exterior
Exterior Feature Lighting
Garage On Site, Paved
Garage Spaces 2.0
Waterfront No
Roof Type Shingle
Porch Deck, Porch
Building
Story 2
Foundation See Remarks
Sewer Septic On Site
Water Municipal Water
Structure Type Lighting
New Construction No
Schools
Elementary Schools Supply
Middle Schools Cedar Grove
High Schools West Brunswick
Others
HOA Fee Include Maint - Comm Areas
Tax ID 231ba052
Acceptable Financing Cash, Conventional, FHA
Listing Terms Cash, Conventional, FHA
Special Listing Condition None
Read Less Info
Want to know what your home might be worth? Contact us for a FREE valuation!

Our team is ready to help you sell your home for the highest possible price ASAP

GET MORE INFORMATION

Owner/Broker In Charge | License ID: 267841






