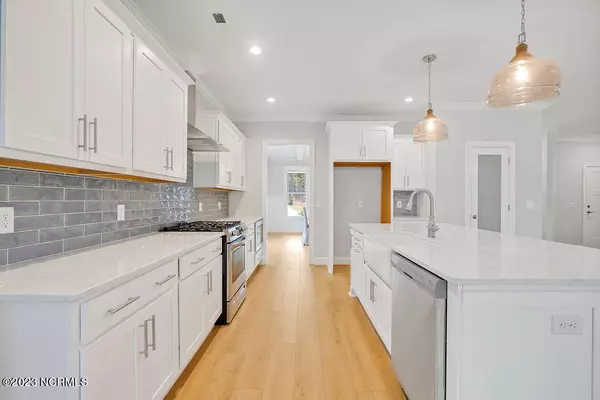$631,900
$619,900
1.9%For more information regarding the value of a property, please contact us for a free consultation.
4 Beds
4 Baths
3,015 SqFt
SOLD DATE : 04/27/2023
Key Details
Sold Price $631,900
Property Type Single Family Home
Sub Type Single Family Residence
Listing Status Sold
Purchase Type For Sale
Square Footage 3,015 sqft
Price per Sqft $209
Subdivision Saratoga
MLS Listing ID 100369652
Sold Date 04/27/23
Style Wood Frame
Bedrooms 4
Full Baths 3
Half Baths 1
HOA Fees $720
HOA Y/N Yes
Originating Board North Carolina Regional MLS
Year Built 2022
Lot Size 2.520 Acres
Acres 2.52
Lot Dimensions 50x1023x50x1023
Property Description
Move in Ready, The Hall Crest Plan by Hardison Building on a 2.25 acre lot! This has all the charm and elegance of a modern farmhouse with the elevation of black windows on front with white siding and black gutters! The open, spacious plan includes 4 bedrooms/ 3.5 baths, bright airy and open living room with beams downstairs and a gas fireplace as well as a separate dining room/ office, 2 car garage with epoxied floor, drop zone and half bath. . The kitchen with quartz countertops, stainless steel appliances that include a gas range, dishwasher, hood and microwave is open to the breakfast area and large sitting room that leads to the covered screen in porch with views of the spectacular wooded lot. A huge primary suite includes laminate flooring, trey ceiling, walk in shower, double vanities, and large closet with wood shelves. 3 bedrooms and 2 baths with a laundry room complete the upstairs. The backyard lends itself to a pool, firepit, RV, workshop, and many more outdoor living ideas. The front and back yard is irrigated and sodded. Close to I-40, Saratoga is centrally located to the heart of Hampstead and is in the Topsail School district and is only minutes from Topsail or Wrightsville Beach! Photos or Video are of similar house.
Location
State NC
County Pender
Community Saratoga
Zoning RA
Direction From Wilmington take HWY 17 to Hampstead, turn left on HWY 210 to Rocky Point, take right at fork, neighborhood will be on the right.
Rooms
Primary Bedroom Level Primary Living Area
Interior
Interior Features Walk-In Closet(s)
Heating Electric, Forced Air
Cooling Central Air
Flooring Carpet, Laminate, Tile, Wood
Appliance Range, Microwave - Built-In, Dishwasher
Exterior
Garage Attached
Garage Spaces 1.0
Waterfront No
Roof Type Architectural Shingle
Porch Covered, Patio, Screened
Parking Type Attached
Building
Story 2
Foundation Slab
Sewer Septic On Site
Water Municipal Water
New Construction No
Others
Tax ID 3273-18-6541-0000
Acceptable Financing Cash, Conventional, FHA, VA Loan
Listing Terms Cash, Conventional, FHA, VA Loan
Special Listing Condition None
Read Less Info
Want to know what your home might be worth? Contact us for a FREE valuation!

Our team is ready to help you sell your home for the highest possible price ASAP

GET MORE INFORMATION

Owner/Broker In Charge | License ID: 267841






