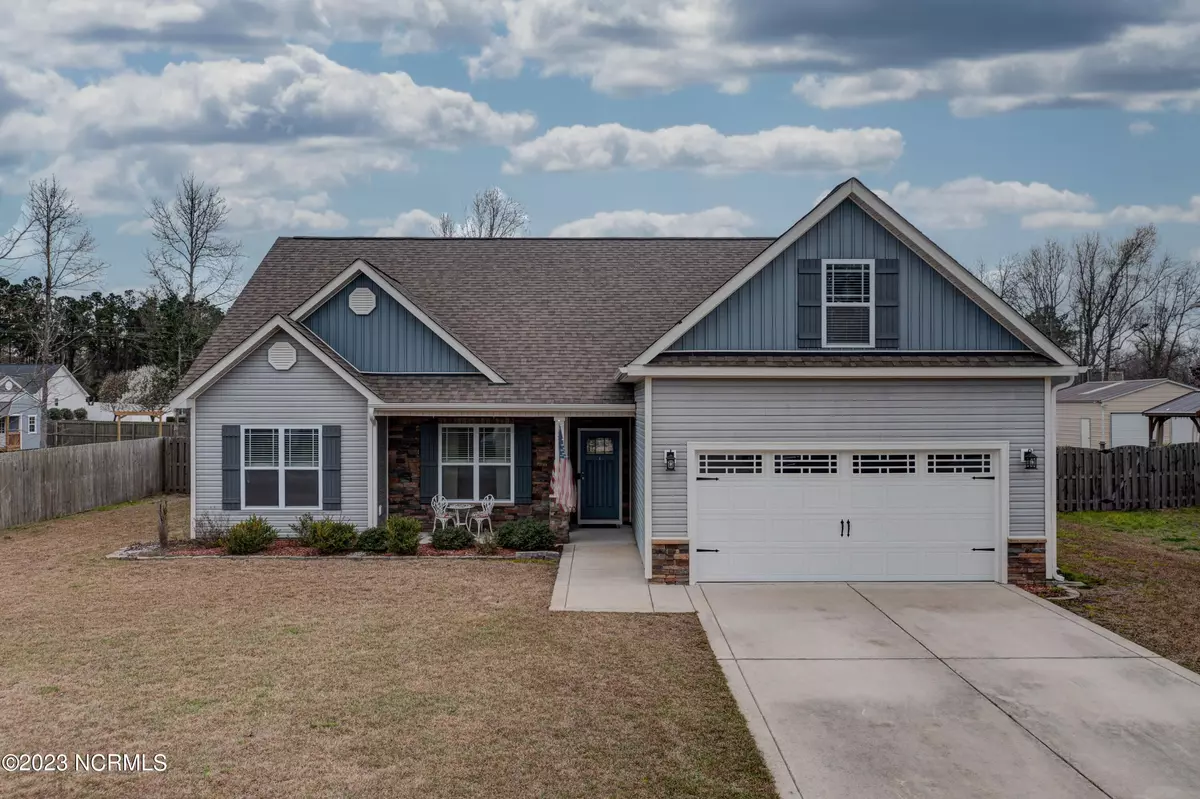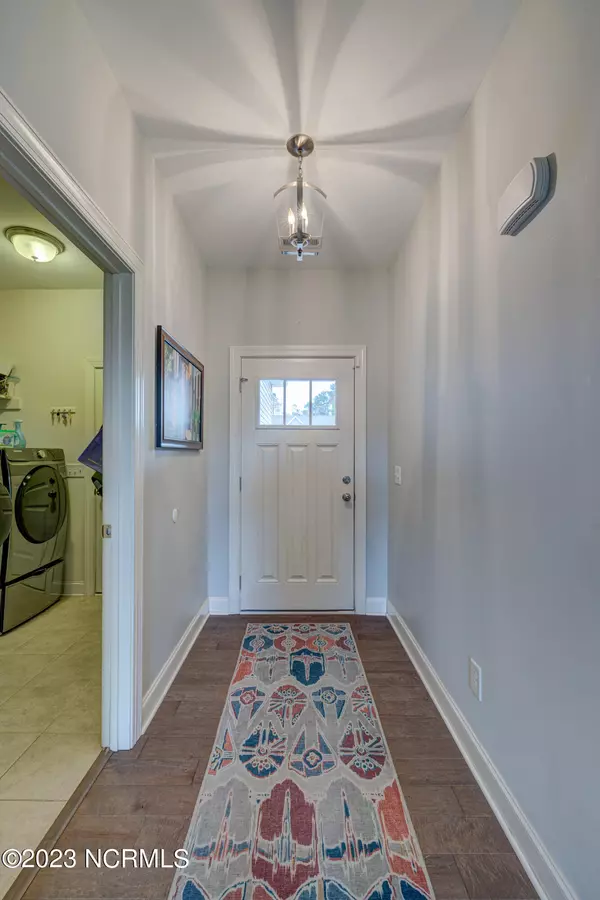$378,000
$385,000
1.8%For more information regarding the value of a property, please contact us for a free consultation.
3 Beds
2 Baths
1,936 SqFt
SOLD DATE : 04/27/2023
Key Details
Sold Price $378,000
Property Type Single Family Home
Sub Type Single Family Residence
Listing Status Sold
Purchase Type For Sale
Square Footage 1,936 sqft
Price per Sqft $195
Subdivision Kings Ransom
MLS Listing ID 100372429
Sold Date 04/27/23
Style Wood Frame
Bedrooms 3
Full Baths 2
HOA Y/N No
Originating Board Hive MLS
Year Built 2016
Lot Size 0.370 Acres
Acres 0.37
Lot Dimensions irregular
Property Description
3 bedroom home with a bonus/4th bedroom in Hampstead now available! A covered front porch welcomes you inside this open floor plan home. The beautiful kitchen boasts granite counter tops, tile backsplash, recessed lights, stainless appliances, built-in microwave, dishwasher, glass top stove, refrigerator, & a center island that is perfect for gathering around. A gas fireplace is the focal point of the vaulted living room. The 1st floor primary bedroom has an elegant tray ceiling, walk-in closet & it's own full bathroom that has 2 sinks, a relaxing tub, & a separate shower. There are 2 more spare bedrooms & another full bathroom downstairs with the large bonus/4th bedroom upstairs above the 2 car garage. Dedicated laundry room with washer & dryer that both stay with the home. Ceiling fans & blinds throughout. Unwind at the end of the day from the large covered back patio while overlooking the sprawling fully fenced backyard. Additional storage available in the charming backyard shed.
Location
State NC
County Pender
Community Kings Ransom
Zoning RP
Direction From RT 17, turn onto Country Club. Take RIGHT onto Kings Landing. Take left onto Bounty Court and Ransom Dr is your first right.
Location Details Mainland
Rooms
Primary Bedroom Level Primary Living Area
Interior
Interior Features Master Downstairs, Tray Ceiling(s), Ceiling Fan(s), Pantry, Walk-In Closet(s)
Heating Electric, Heat Pump
Cooling Central Air
Appliance Washer, Refrigerator, Dryer, Dishwasher
Exterior
Parking Features Paved
Garage Spaces 2.0
Roof Type Shingle
Porch Covered, Patio, Porch
Building
Story 2
Entry Level Two
Foundation Slab
Sewer Septic On Site
Water Municipal Water
New Construction No
Others
Tax ID 4203-51-1246-0000
Acceptable Financing Cash, Conventional, FHA, VA Loan
Listing Terms Cash, Conventional, FHA, VA Loan
Special Listing Condition None
Read Less Info
Want to know what your home might be worth? Contact us for a FREE valuation!

Our team is ready to help you sell your home for the highest possible price ASAP

GET MORE INFORMATION
Owner/Broker In Charge | License ID: 267841






