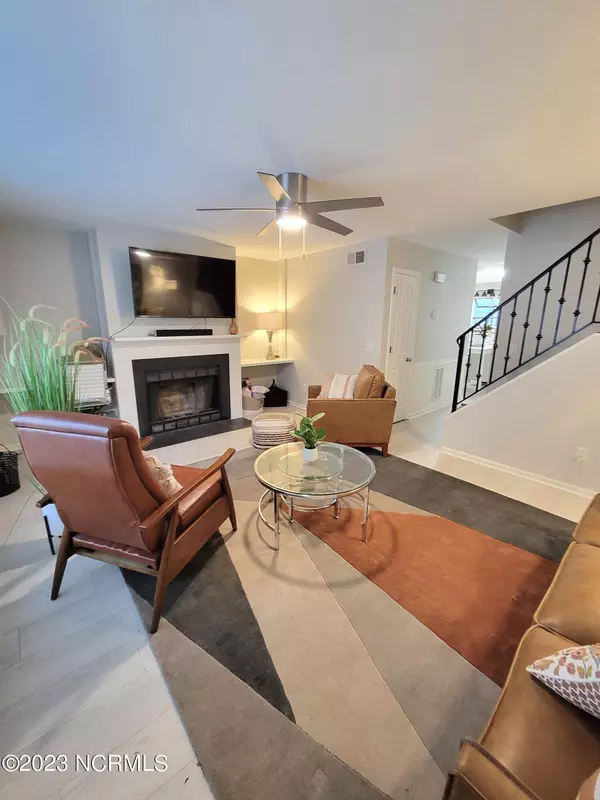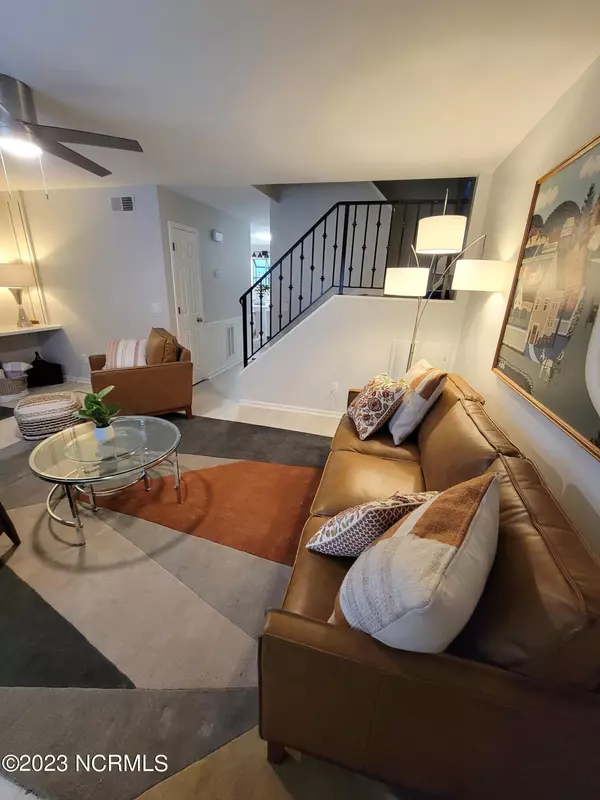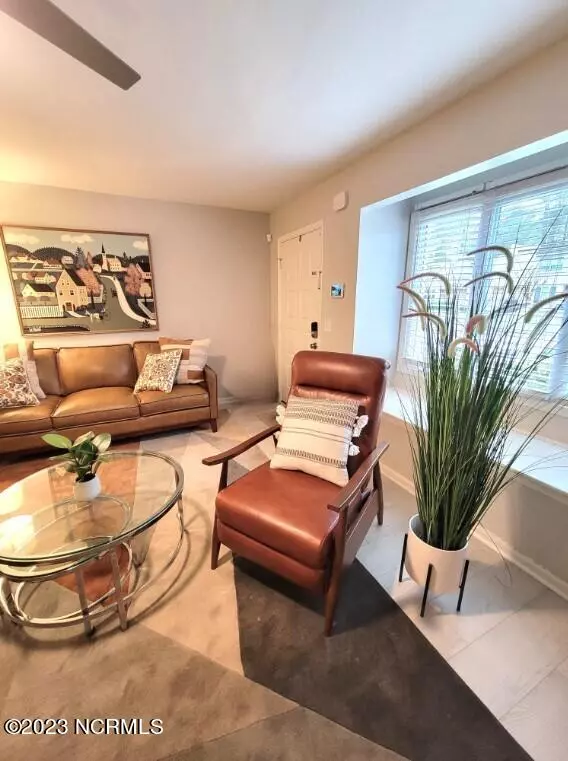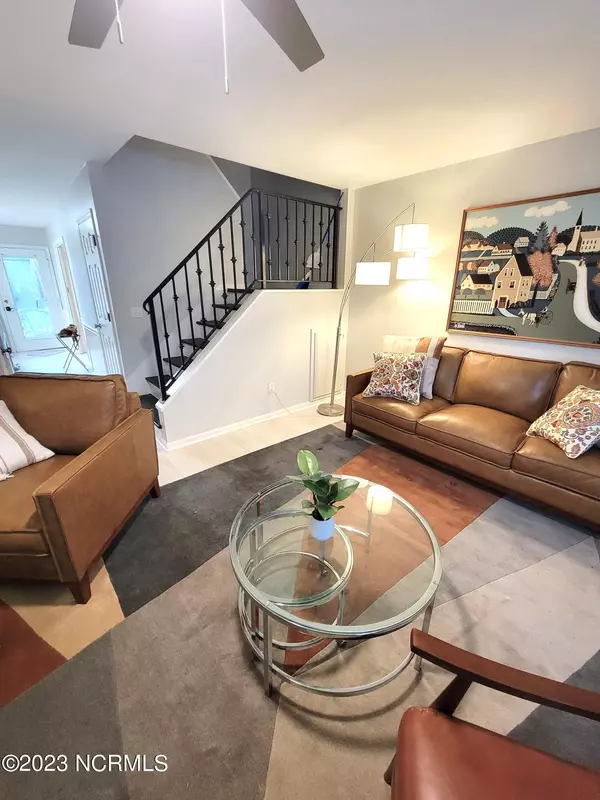$260,000
$258,000
0.8%For more information regarding the value of a property, please contact us for a free consultation.
2 Beds
2 Baths
1,373 SqFt
SOLD DATE : 04/28/2023
Key Details
Sold Price $260,000
Property Type Townhouse
Sub Type Townhouse
Listing Status Sold
Purchase Type For Sale
Square Footage 1,373 sqft
Price per Sqft $189
Subdivision Colony Woods
MLS Listing ID 100376939
Sold Date 04/28/23
Style Wood Frame
Bedrooms 2
Full Baths 2
HOA Fees $2,280
HOA Y/N Yes
Originating Board North Carolina Regional MLS
Year Built 1986
Annual Tax Amount $1,260
Lot Size 1,133 Sqft
Acres 0.03
Lot Dimensions townhome
Property Description
Don't miss this one, it is a MUST SEE! Newly renovated, this two-bedroom, two full bath Townhome, is located in Colony Woods an established Wilmington community. Surprise!!! There is a BONUS room with double pocket doors just off the kitchen which can be used as a dining/gathering area, office or guest room. This island in the updated kitchen serves as that place everyone congregates. Let's not forget the wood burning fireplace in the spacious living room for those cool North Carolina evenings. The stairway features custom wrought iron railing and safety treads. There are many new features such as paint, LVP flooring, appliances (including washer and dryer), ceiling fans, as well as sinks and countertops. Storage abounds. There is bench storage in the living room which serves as additional seating, an under the stairs closet, hallway and bathroom closets and best of all walk-in closets in Both bedrooms, one bedroom even has a second closet. An enclosed patio area allows for outdoor quiet enjoyment or more room for gatherings and off that patio is an exterior storage building This home is located just 2 miles from the University of Wilmington, 6 miles from Wrightsville beach and 5 miles to downtown Wilmington and Cape Fear Community College. This home is in close proximity to many, many amenities. Call today for an appointment.
Location
State NC
County New Hanover
Community Colony Woods
Zoning MF-M
Direction North on College Rd 0.5 mi Turn left onto New Centre Dr 0.7 mi Turn left onto Market St 0.2 mi Turn right onto Cobblestone Dr
Rooms
Other Rooms Storage
Basement None
Primary Bedroom Level Non Primary Living Area
Interior
Interior Features Ceiling Fan(s), Pantry, Walk-in Shower, Walk-In Closet(s)
Heating Wood, Fireplace(s), Electric, Heat Pump
Cooling Central Air
Flooring LVT/LVP, Laminate
Appliance Washer, Stove/Oven - Electric, Refrigerator, Microwave - Built-In, Dryer, Dishwasher
Laundry Inside
Exterior
Garage Asphalt, None, Assigned, On Site
Waterfront No
Waterfront Description None
Roof Type Shingle
Porch Patio
Building
Story 2
Foundation Slab
Sewer Municipal Sewer
Water Municipal Water
New Construction No
Others
Tax ID R04911-001-010-068
Acceptable Financing Cash, Conventional
Listing Terms Cash, Conventional
Special Listing Condition None
Read Less Info
Want to know what your home might be worth? Contact us for a FREE valuation!

Our team is ready to help you sell your home for the highest possible price ASAP

GET MORE INFORMATION

Owner/Broker In Charge | License ID: 267841






