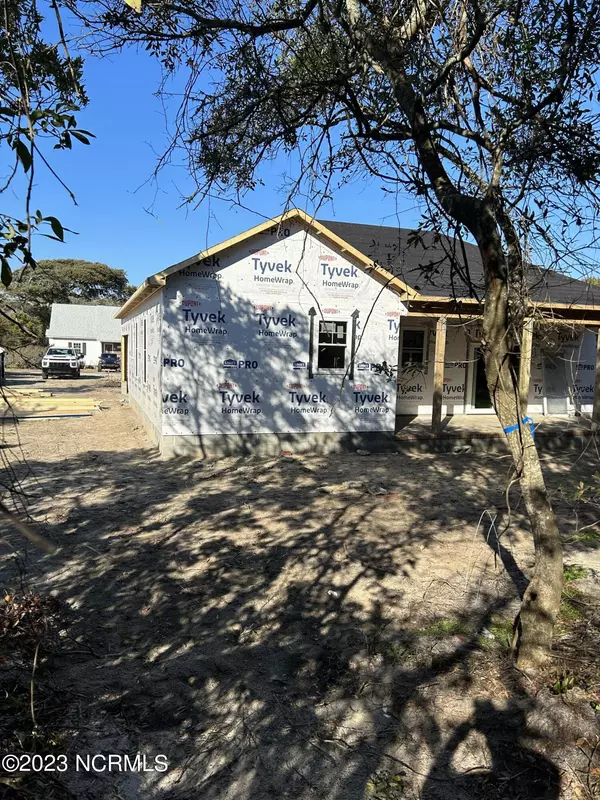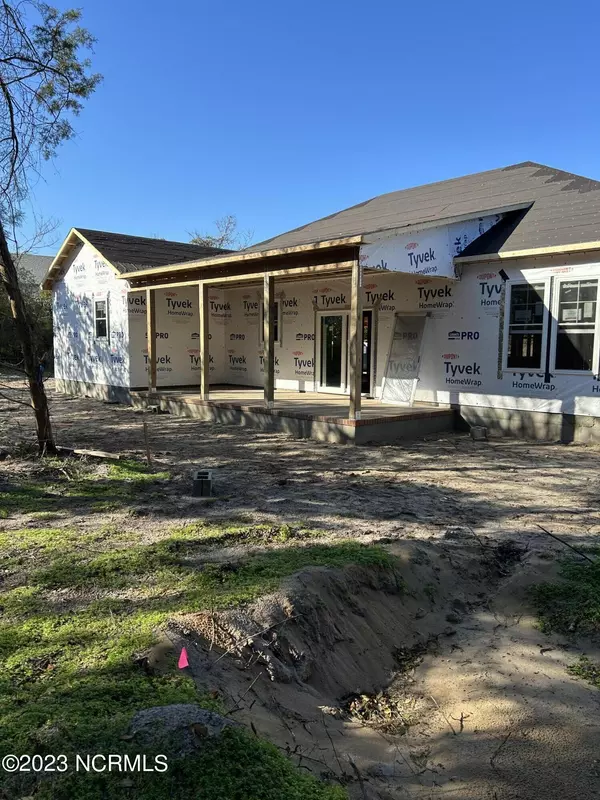$670,000
$679,900
1.5%For more information regarding the value of a property, please contact us for a free consultation.
4 Beds
3 Baths
1,940 SqFt
SOLD DATE : 05/04/2023
Key Details
Sold Price $670,000
Property Type Single Family Home
Sub Type Single Family Residence
Listing Status Sold
Purchase Type For Sale
Square Footage 1,940 sqft
Price per Sqft $345
Subdivision Pine Knoll Village
MLS Listing ID 100363541
Sold Date 05/04/23
Style Wood Frame
Bedrooms 4
Full Baths 2
Half Baths 1
HOA Y/N No
Year Built 2023
Lot Size 0.452 Acres
Acres 0.45
Lot Dimensions 113 X 185 X 105 X 173
Property Sub-Type Single Family Residence
Source North Carolina Regional MLS
Property Description
NEW CONSTRUCTION in the peaceful neighborhood of Pine Knoll Village. Estimated completion for the end of April 2023. This one story home features an open concept floor plan with 4 bedrooms and 2 1/2 bathrooms. The property includes newly installed LVP flooring, Stainless Steel appliances and Granite countertops among many other features. The exterior of the house includes a screened in back porch, outdoor shower as well as a side loading garage. The home is minutes away from public beach accesses, The Pine Knoll Shores Aquarium and public town walking trails. The location is also a convenient 6 minute Drive to the Atlantic Beach Shopping Center, Movie theater and more! Hurry now to have a choice in house finishes!
**** House photos are of a similar floor plan of a past house constructed by the builder. House being sold will be completed at the end of April 2023.
Location
State NC
County Carteret
Community Pine Knoll Village
Zoning Residential
Direction Coming from Atlantic beach on Salter Path Rd. turn right at the light onto Pine Knoll Blvd take the first left onto Pine Knoll Circle, House will be on the Left towards the end of the cul-de-sac. Coming from Emerald Isle on Salter Path Rd turn left at the light onto Pine Knoll Blvd, take the first left onto Pine Knoll Circle, House will be on the left towards the end of the cul-de-
Location Details Island
Rooms
Primary Bedroom Level Primary Living Area
Interior
Interior Features Kitchen Island, Ceiling Fan(s), Pantry, Walk-in Shower, Walk-In Closet(s)
Heating Electric, Forced Air, Heat Pump
Cooling Central Air
Flooring LVT/LVP, Carpet
Fireplaces Type None
Fireplace No
Appliance Stove/Oven - Electric, Refrigerator, Microwave - Built-In, Dishwasher
Exterior
Exterior Feature Outdoor Shower
Parking Features Attached
Garage Spaces 1.0
Amenities Available No Amenities
Roof Type Architectural Shingle
Porch Porch, Screened
Building
Story 1
Entry Level One
Foundation Slab
Sewer Septic On Site
Structure Type Outdoor Shower
New Construction Yes
Others
Tax ID 635518319284000
Acceptable Financing Cash, Conventional
Listing Terms Cash, Conventional
Special Listing Condition None
Read Less Info
Want to know what your home might be worth? Contact us for a FREE valuation!

Our team is ready to help you sell your home for the highest possible price ASAP

GET MORE INFORMATION
Owner/Broker In Charge | License ID: 267841






