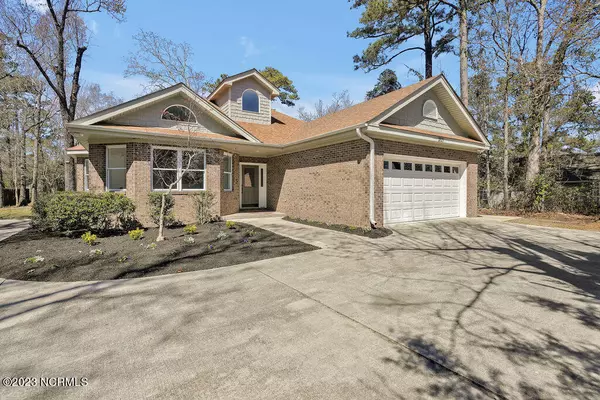$430,000
$439,000
2.1%For more information regarding the value of a property, please contact us for a free consultation.
3 Beds
2 Baths
2,109 SqFt
SOLD DATE : 05/04/2023
Key Details
Sold Price $430,000
Property Type Single Family Home
Sub Type Single Family Residence
Listing Status Sold
Purchase Type For Sale
Square Footage 2,109 sqft
Price per Sqft $203
Subdivision Belvedere
MLS Listing ID 100374979
Sold Date 05/04/23
Style Wood Frame
Bedrooms 3
Full Baths 2
HOA Y/N No
Originating Board North Carolina Regional MLS
Year Built 1997
Annual Tax Amount $2,191
Lot Size 0.410 Acres
Acres 0.41
Lot Dimensions irregular
Property Description
Have you been looking for a beautifully remodeled, move-in ready home in the heart of Hampstead? This is it!! Boasting over 2100 sq ft, this brick home is in the Topsail school district, right around the corner from Iron Clad/Shaka Taco and close to Kiwanis park.
As you enter the property, your eyes are drawn up to the 2 story foyer entry and the high ceilings throughout the home. The open floor plan offers tons of natural light, plenty of space and endless configurations to fit your needs. The flex space off the main living area could be an office, play area, home school room or sun room/sitting area.
This house has brand new appliances, cabinetry, countertops, windows, flooring, tile, hardware, plumbing fixtures and fresh paint throughout! The master bathroom transformation is stunning! Shower glass in the master shower is included and will be installed soon. There is even a heater over the shower to keep you extra warm on those cooler mornings. To keep things warm and cozy, don't forget about the gas fireplace in the main living area with ship lap and stained wood details.
Other interior features include— alarm system, central vacuum and a whole house water softener.
Sitting at just under half an acre, the exterior features a screened-in porch, an irrigation system, mature landscaping and a circle drive!
Don't miss out on this one! Call for a showing today!
Location
State NC
County Pender
Community Belvedere
Zoning PD
Direction Coming from Wilmington, take Hwy 17 N to Country Club Dr. Turn right on Country Club Dr. 2127 will be on the left.
Rooms
Primary Bedroom Level Primary Living Area
Interior
Interior Features Foyer, Master Downstairs, 9Ft+ Ceilings, Tray Ceiling(s), Vaulted Ceiling(s), Central Vacuum, Pantry
Heating Forced Air, Propane
Cooling Central Air
Flooring LVT/LVP, Carpet, Tile
Fireplaces Type Gas Log
Fireplace Yes
Appliance Water Softener, Stove/Oven - Electric, Refrigerator, Microwave - Built-In, Ice Maker, Dishwasher
Laundry Hookup - Dryer, Washer Hookup
Exterior
Exterior Feature Irrigation System
Garage Concrete, Circular Driveway, Paved
Garage Spaces 2.0
Pool None
Waterfront No
Waterfront Description None
Roof Type Architectural Shingle
Accessibility None
Porch Covered, Patio, Screened
Parking Type Concrete, Circular Driveway, Paved
Building
Story 1
Foundation Slab
Sewer Septic On Site
Water Municipal Water
Structure Type Irrigation System
New Construction No
Others
Tax ID 4203-57-6844-0000
Acceptable Financing Cash, Conventional, FHA, VA Loan
Listing Terms Cash, Conventional, FHA, VA Loan
Special Listing Condition None
Read Less Info
Want to know what your home might be worth? Contact us for a FREE valuation!

Our team is ready to help you sell your home for the highest possible price ASAP

GET MORE INFORMATION

Owner/Broker In Charge | License ID: 267841






