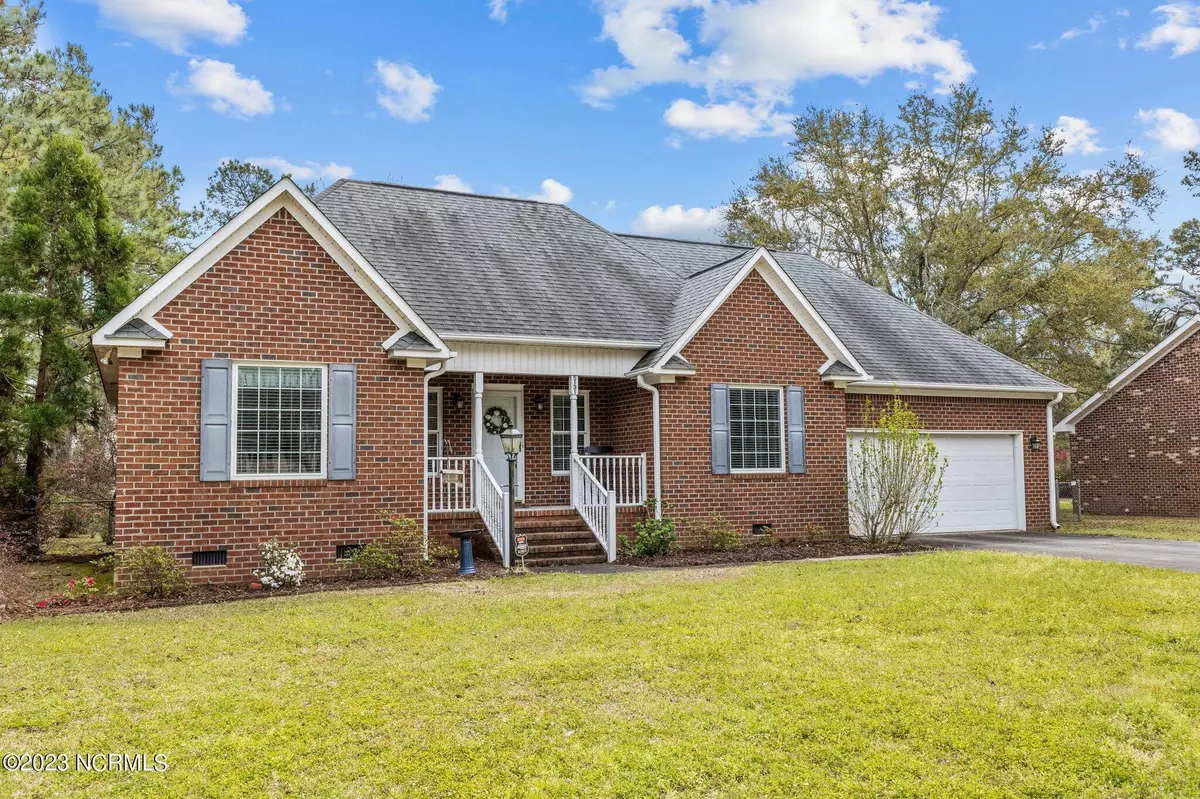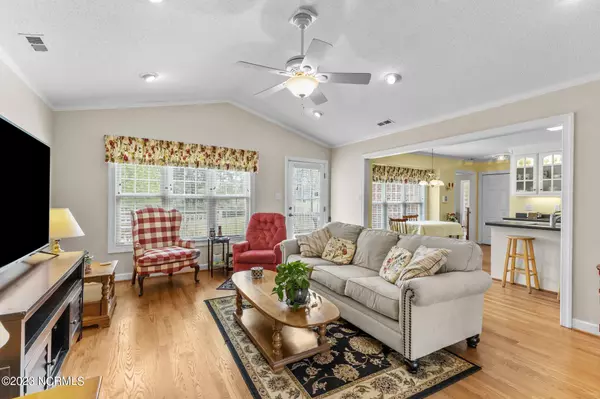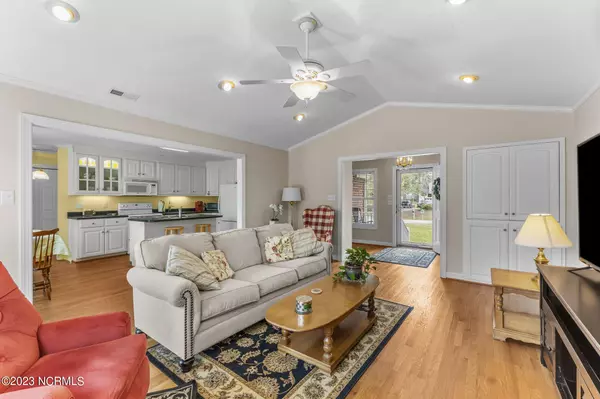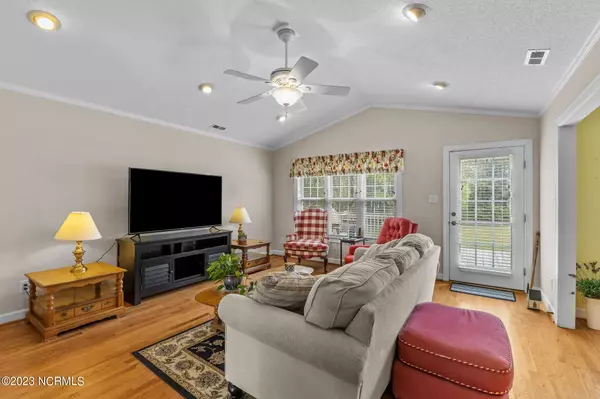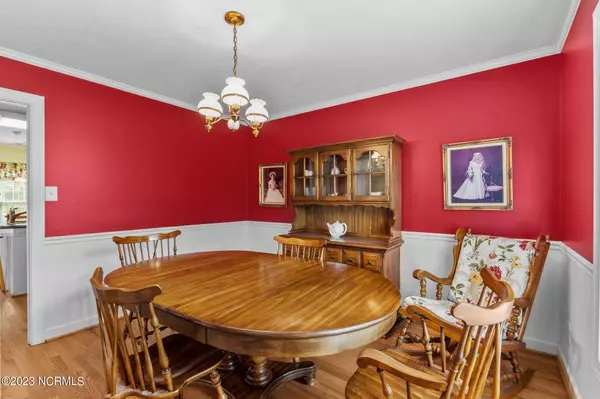$422,000
$410,000
2.9%For more information regarding the value of a property, please contact us for a free consultation.
3 Beds
2 Baths
1,695 SqFt
SOLD DATE : 05/04/2023
Key Details
Sold Price $422,000
Property Type Single Family Home
Sub Type Single Family Residence
Listing Status Sold
Purchase Type For Sale
Square Footage 1,695 sqft
Price per Sqft $248
Subdivision Mitchell Village
MLS Listing ID 100376509
Sold Date 05/04/23
Style Wood Frame
Bedrooms 3
Full Baths 2
HOA Y/N No
Originating Board North Carolina Regional MLS
Year Built 2004
Annual Tax Amount $2,051
Lot Size 0.500 Acres
Acres 0.5
Lot Dimensions 125 x 200 x 80 x 200
Property Description
One owner one level brick ranch in great location! Close to all of Morehead City and Hwy 24. All city services PLUS no flood insurance requied & NO HOA fees! Open living/kitchen area with vaulted ceiling and wood floors. Light and bright interior with split bedroom plan for privacy. Formal dining room/office too!
Primary bedroom has wood floors, walk in closet, private full bath with jetted tub AND step in shower. Second full bath serves bedrooms 2 & 3.
Attached double garage with pull down attic access. Fenced back yard with large deck.
Ready for your move in and customizing!
Location
State NC
County Carteret
Community Mitchell Village
Zoning R15
Direction Hwy 70 to Rochelle Drive-to Bogue Ave-to Chalk Street-south side at 5132
Location Details Mainland
Rooms
Basement Crawl Space, None
Primary Bedroom Level Primary Living Area
Interior
Interior Features Master Downstairs, Vaulted Ceiling(s), Ceiling Fan(s), Walk-in Shower, Walk-In Closet(s)
Heating Heat Pump, Electric
Flooring Tile, Wood
Fireplaces Type None
Fireplace No
Appliance Refrigerator, Range, Microwave - Built-In, Dishwasher
Laundry Hookup - Dryer, Laundry Closet, Washer Hookup
Exterior
Parking Features Concrete, Garage Door Opener, Off Street, On Site
Garage Spaces 2.0
Pool None
Waterfront Description None
View See Remarks
Roof Type See Remarks,Composition
Accessibility None
Porch Deck, Porch
Building
Lot Description Interior Lot, Level, Wooded
Story 1
Entry Level One
Sewer Municipal Sewer
Water Municipal Water
New Construction No
Others
Tax ID 636613141394000
Acceptable Financing Cash, Conventional, FHA, VA Loan
Listing Terms Cash, Conventional, FHA, VA Loan
Special Listing Condition None
Read Less Info
Want to know what your home might be worth? Contact us for a FREE valuation!

Our team is ready to help you sell your home for the highest possible price ASAP

GET MORE INFORMATION
Owner/Broker In Charge | License ID: 267841

