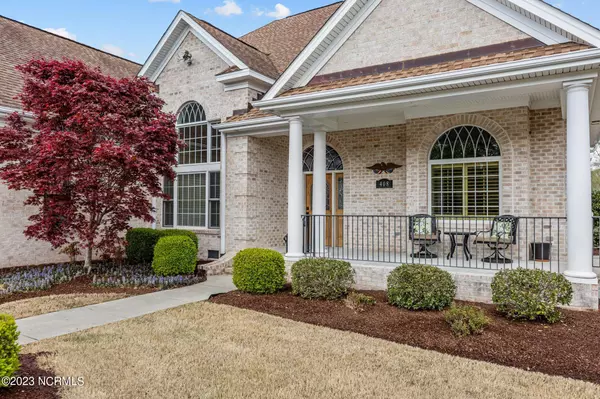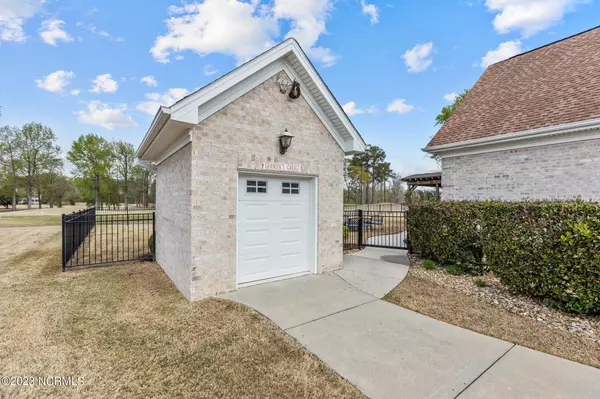$567,500
$550,000
3.2%For more information regarding the value of a property, please contact us for a free consultation.
3 Beds
3 Baths
3,244 SqFt
SOLD DATE : 05/08/2023
Key Details
Sold Price $567,500
Property Type Single Family Home
Sub Type Single Family Residence
Listing Status Sold
Purchase Type For Sale
Square Footage 3,244 sqft
Price per Sqft $174
Subdivision Ironwood
MLS Listing ID 100376609
Sold Date 05/08/23
Bedrooms 3
Full Baths 3
HOA Fees $400
HOA Y/N Yes
Originating Board North Carolina Regional MLS
Year Built 2009
Annual Tax Amount $4,819
Lot Size 0.410 Acres
Acres 0.41
Lot Dimensions 117x158x113x151
Property Description
Super rare find! Custom built and fully handicapped accessible brick home with rustic wooden shutters in desirable Ironwood Subdivision. So many custom features to list! Property includes a whole house generator, natural gas fire pit, natural gas hookup to weber grill, backyard pergola overlooking a Koi pond, separate golf cart garage/workshop, 3 car attached garage, irrigation system, tankless water heater, built in fireproof safe, and walk in attic storage space. Admire the curb appeal and beautiful landscape when you drive onto the circular driveway. Home is super clean with meticulous attention to detail for today's discerning buyer. Seller has kept copious notes and owner manuals to be left with the new owner. Natural light, breathtaking sunset views, and a fabulous outdoor entertaining area to lounge and enjoy the golf course backyard are just a few of the features to appreciate. Sprawling across nearly 3, 300 SF, the open floor plan is outfitted with lovely hardwood floors and luxurious finishes throughout. An open concept living and dining combination with gas fireplace and built-in cabinetry has an inviting ambiance and encourages conversation. Additionally, the living space opens onto a spacious patio to maximize indoor-outdoor living. The chef's kitchen boasts KitchenAid appliances, double ovens, and a double drawer dishwasher, and gas cooktop. The culinary creations can be enjoyed on the large bar space or in the adjoining breakfast area. Granite countertops and stained cabinetry offer the finest in finishes. Two secondary bedrooms are spacious and have generous closet space. The owner's suite has an en suite bath with a separate walk-in shower and soaking tub, dual basins and dual walk in closets. Located just minutes from the largest hospital in Eastern North Carolina, this home offers convenience and refuge simultaneously. Some neighborhood amenities can only be enjoyed with a Club Membership.
Location
State NC
County Pitt
Community Ironwood
Zoning R9S
Direction Head northwest toward E Arlington Blvd Turn right toward E Arlington Blvd Turn left at the 1st cross street onto E Arlington Blvd Turn left onto NC-43 N/W 5th St Turn right onto Golf View Dr Destination will be on the left
Rooms
Other Rooms Fountain, Pergola, See Remarks, Storage, Workshop
Primary Bedroom Level Primary Living Area
Ensuite Laundry Hookup - Dryer, Washer Hookup, Inside
Interior
Interior Features Foyer, Solid Surface, Workshop, Whole-Home Generator, Bookcases, Master Downstairs, Vaulted Ceiling(s), Ceiling Fan(s), Pantry, Walk-in Shower, Walk-In Closet(s)
Laundry Location Hookup - Dryer,Washer Hookup,Inside
Heating Fireplace(s), Electric, Heat Pump, Natural Gas
Cooling Central Air
Flooring Tile, Wood
Fireplaces Type Gas Log
Fireplace Yes
Window Features Blinds
Appliance Washer, Wall Oven, Refrigerator, Microwave - Built-In, Dryer, Double Oven, Disposal, Dishwasher, Cooktop - Gas
Laundry Hookup - Dryer, Washer Hookup, Inside
Exterior
Exterior Feature Irrigation System, Gas Logs, Gas Grill
Garage Attached, Covered, Garage Door Opener, Circular Driveway, Paved
Garage Spaces 3.0
Utilities Available Natural Gas Connected
Waterfront No
View Golf Course
Roof Type Architectural Shingle
Accessibility Accessible Doors, Accessible Entrance, Accessible Hallway(s), Accessible Kitchen, Accessible Approach with Ramp, Accessible Full Bath
Porch Covered, Patio, Porch
Parking Type Attached, Covered, Garage Door Opener, Circular Driveway, Paved
Building
Lot Description On Golf Course
Story 2
Foundation Raised, Slab
Sewer Municipal Sewer
Water Municipal Water
Structure Type Irrigation System,Gas Logs,Gas Grill
New Construction No
Others
Tax ID 069014
Acceptable Financing Cash, Conventional, FHA, VA Loan
Listing Terms Cash, Conventional, FHA, VA Loan
Special Listing Condition None
Read Less Info
Want to know what your home might be worth? Contact us for a FREE valuation!

Our team is ready to help you sell your home for the highest possible price ASAP

GET MORE INFORMATION

Owner/Broker In Charge | License ID: 267841






