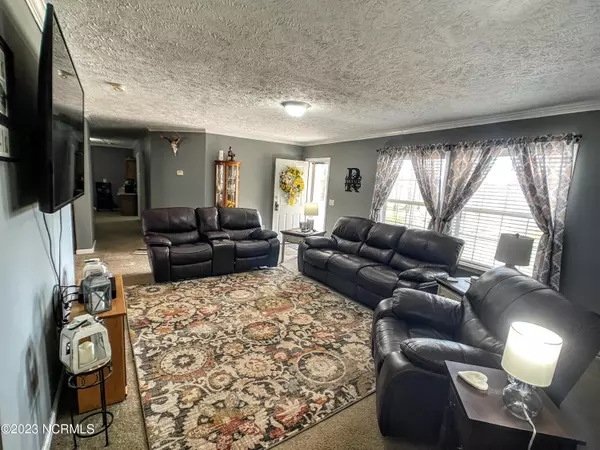$367,000
$450,000
18.4%For more information regarding the value of a property, please contact us for a free consultation.
3 Beds
2 Baths
2,356 SqFt
SOLD DATE : 05/01/2023
Key Details
Sold Price $367,000
Property Type Manufactured Home
Sub Type Manufactured Home
Listing Status Sold
Purchase Type For Sale
Square Footage 2,356 sqft
Price per Sqft $155
Subdivision Not In Subdivision
MLS Listing ID 100374626
Sold Date 05/01/23
Style Wood Frame
Bedrooms 3
Full Baths 2
HOA Y/N No
Originating Board North Carolina Regional MLS
Year Built 2007
Annual Tax Amount $1,045
Lot Size 7.130 Acres
Acres 7.13
Lot Dimensions 860x490x1040
Property Description
Welcome to the country! Sitting on Over 7 acres, this house is ready for you! With 3 bedrooms, 2 bathrooms, a flex room, over 2400 sq ft, and a second den, there is plenty of room for everyone! Walk in the front door into the living room and you start to get a feel for how much space this home has. The living room and kitchen have a semi-open floorplan, with only a small wall dividing the two. The master suite is on the left, with walk in closet, soaking tub, and walk in shower. Down the hall to the right, you'll find the other 3 bedrooms, 1 bathroom, and a large den with gas fireplace. Step out the back door to find the huge screen porch, perfect for relaxing at the end of the day! This home was built in 2007, and has been meticulously maintained since then. There is also a large garage/workshop behind the house! Take a stroll through the 7+ acres of land, and you will see what a special property this really is. The land has been well maintained and is mostly clear, with a border of trees and brush around it for privacy. Seller is also offering a $7500 concession at closing for flooring or improvements! Don't let this one get away!
Location
State NC
County Brunswick
Community Not In Subdivision
Zoning RR
Direction From 87, turn onto Funston rd. Turn right onto Swain Rd SE, then go down about 1/2 mile and turn right onto the first dirt road on your right. Keep following the road for about a half mile and the home will be on your right. Google maps is not correct and will take you to Nelson Way. Caudill is the road before Nelson, with a large fenced in area at the corner of Swain and Caudill.
Location Details Mainland
Rooms
Other Rooms Workshop
Basement Crawl Space
Primary Bedroom Level Primary Living Area
Interior
Interior Features Master Downstairs, Pantry, Walk-in Shower, Walk-In Closet(s)
Heating Electric, Heat Pump
Cooling Central Air
Flooring Carpet, Tile, Vinyl
Fireplaces Type Gas Log
Fireplace Yes
Window Features Thermal Windows,Blinds
Laundry Hookup - Dryer, Washer Hookup, Inside
Exterior
Parking Features Unpaved, Off Street
Garage Spaces 1.0
Carport Spaces 2
Roof Type Shingle
Accessibility Accessible Entrance, Accessible Approach with Ramp
Porch Covered, Deck, Porch, Screened
Building
Lot Description Level
Story 1
Entry Level One
Foundation Brick/Mortar
Sewer Septic On Site
Water Well
New Construction No
Others
Tax ID 1120004407
Acceptable Financing Cash, Conventional, FHA, USDA Loan, VA Loan
Listing Terms Cash, Conventional, FHA, USDA Loan, VA Loan
Special Listing Condition None
Read Less Info
Want to know what your home might be worth? Contact us for a FREE valuation!

Our team is ready to help you sell your home for the highest possible price ASAP

GET MORE INFORMATION
Owner/Broker In Charge | License ID: 267841






