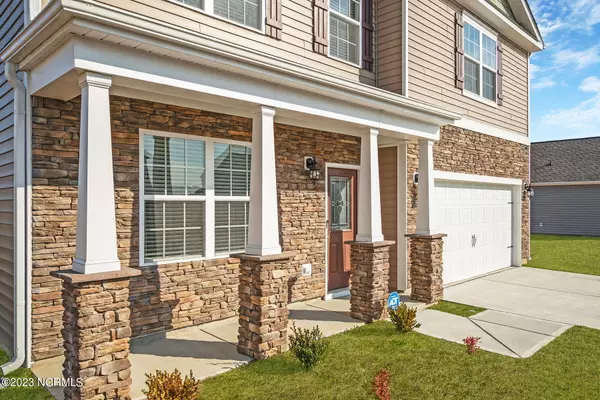$355,000
$370,000
4.1%For more information regarding the value of a property, please contact us for a free consultation.
4 Beds
3 Baths
2,878 SqFt
SOLD DATE : 05/09/2023
Key Details
Sold Price $355,000
Property Type Single Family Home
Sub Type Single Family Residence
Listing Status Sold
Purchase Type For Sale
Square Footage 2,878 sqft
Price per Sqft $123
Subdivision Taberna
MLS Listing ID 100369896
Sold Date 05/09/23
Style Wood Frame
Bedrooms 4
Full Baths 2
Half Baths 1
HOA Fees $480
HOA Y/N Yes
Originating Board North Carolina Regional MLS
Year Built 2021
Lot Size 0.360 Acres
Acres 0.36
Lot Dimensions NA
Property Description
If you have been waiting for that nearly new home with abundant living space, positioned within a cul-de-sac and is located in close proximity to everything including the Hwy 11 bypass...Then your wait is over! This spacious Wilmington floor plan in popular Taberna is truly turnkey. The only projects you'll face for the foreseeable future are the fun ones like adding creative touches to your new home. Just imagine yourself enjoying the open kitchen with ample cabinetry, beautiful granite counter tops, ceramic subway tile back splash, full size Island and a substantial walk in Pantry...The kitchen and breakfast area flow seamlessly into a cozy living room complete with a gas log fireplace. If the breakfast area within the kitchen is sufficient for your daily needs, the formal dining room would make a great dedicated space that can be flexible to suit your needs. The first floor also includes an office enclosed with elegant French doors, and a walk-in laundry room conveniently located at the garage entrance. Upstairs features 3 generous sized bedrooms each with its own walk-in closet with one room having an attached full bathroom. Also upstairs, the incredibly spacious owner's suite flows with natural light, has a well-appointed bathroom, large walk-in closet and is more than able to accommodate the furnishings desired to create that well-deserved retreat. A flexible common loft area adjoins the upstairs rooms. An attached two car garage makes this home complete. Don't let the opportunity to call this beautiful house your home slip away!
Location
State NC
County Pitt
Community Taberna
Zoning R
Direction From Memorial Pkwy, turn onto Davenport Farm Rd. Turn Rt. onto Frog Level Rd. Left onto Josh Ct. Right onto Corinth Dr.
Rooms
Primary Bedroom Level Non Primary Living Area
Ensuite Laundry Inside
Interior
Interior Features Kitchen Island, 9Ft+ Ceilings, Ceiling Fan(s), Pantry, Walk-in Shower, Walk-In Closet(s)
Laundry Location Inside
Heating Gas Pack, Electric, Natural Gas, Zoned
Cooling Central Air, Zoned
Flooring LVT/LVP, Carpet
Fireplaces Type Gas Log
Fireplace Yes
Window Features Thermal Windows,Blinds
Appliance Stove/Oven - Gas, Microwave - Built-In, Dishwasher
Laundry Inside
Exterior
Garage Concrete, Garage Door Opener
Garage Spaces 2.0
Utilities Available Natural Gas Connected
Waterfront No
Roof Type Shingle
Porch Patio, Porch
Parking Type Concrete, Garage Door Opener
Building
Lot Description Cul-de-Sac Lot
Story 2
Foundation Slab
Sewer Municipal Sewer
Water Municipal Water
New Construction No
Others
Tax ID 86808
Acceptable Financing Cash, Conventional, FHA, VA Loan
Listing Terms Cash, Conventional, FHA, VA Loan
Special Listing Condition None
Read Less Info
Want to know what your home might be worth? Contact us for a FREE valuation!

Our team is ready to help you sell your home for the highest possible price ASAP

GET MORE INFORMATION

Owner/Broker In Charge | License ID: 267841






