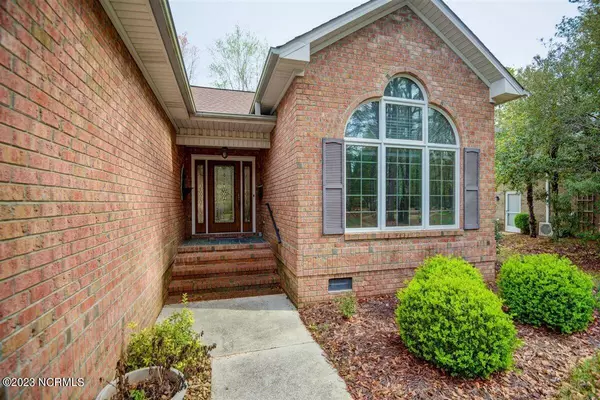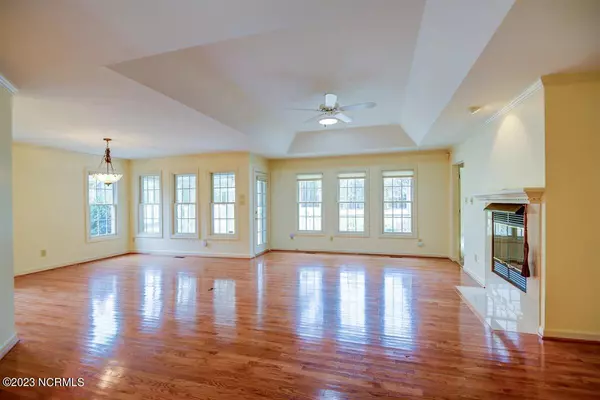$365,000
$365,000
For more information regarding the value of a property, please contact us for a free consultation.
3 Beds
3 Baths
1,840 SqFt
SOLD DATE : 05/11/2023
Key Details
Sold Price $365,000
Property Type Single Family Home
Sub Type Single Family Residence
Listing Status Sold
Purchase Type For Sale
Square Footage 1,840 sqft
Price per Sqft $198
Subdivision Greenbrier
MLS Listing ID 100375955
Sold Date 05/11/23
Bedrooms 3
Full Baths 2
Half Baths 1
HOA Fees $90
HOA Y/N Yes
Originating Board North Carolina Regional MLS
Year Built 1992
Annual Tax Amount $2,423
Lot Size 0.280 Acres
Acres 0.28
Lot Dimensions 199 x 69 x 161 x 61
Property Description
A place you will want to be, with a life style just for you, take a look and see for yourself. (copy and paste; https://greenbriernc.org/greenbrier-video/) Roof was replaced in 2011 and the A/C in 2022
This lovely home was built in 1992 on a gorgeous golf course lot, take a seat on the deck and enjoy. Open floor plan for living and dining on gleaming hard wood floors with double french doors leading to the deck. Living room has solar tube which adds even more light along with the wall of windows and trey ceilings.
The master bath was remodeled with a fully walk-n- shower, dual vanity, all done with granite! Master bedroom is accented with trey ceilings and it also has french doors to the deck overlooking the golf course.
Kitchen has a natural gas cook top/oven, plenty of cabinets and space with breakfast area.
Front bedroom host a large double window with arched top.
The bonus room has entrance from the garage, makes for a great guest space or work shop. This also has a half bath.
To learn more about the POA copy the link below into your web browser:
https://greenbriernc.org/gpoa-faq/
Sealed crawl space with dehumidifier is a desire for eastern NC and this house has one.
Natural gas: heating, dryer, stove/oven and fireplace.
Location
State NC
County Craven
Community Greenbrier
Zoning R
Direction From Glenburnie turn into main entrance Continue until stop sign TR on to Pine Valley Dr TR onto Laurel Valley Dr. continue to Southern Hills Dr TL continue to curve house on the right
Location Details Mainland
Rooms
Primary Bedroom Level Primary Living Area
Ensuite Laundry Hookup - Dryer, Washer Hookup, Inside
Interior
Interior Features Master Downstairs, Tray Ceiling(s), Ceiling Fan(s), Walk-in Shower, Walk-In Closet(s)
Laundry Location Hookup - Dryer,Washer Hookup,Inside
Heating Other-See Remarks, Heat Pump, Fireplace(s), Natural Gas
Flooring Carpet, Tile, Wood
Fireplaces Type Gas Log
Fireplace Yes
Window Features Blinds
Appliance Washer, Stove/Oven - Gas, Refrigerator, Microwave - Built-In, Dryer, Disposal, Dishwasher
Laundry Hookup - Dryer, Washer Hookup, Inside
Exterior
Garage Attached, Concrete, Garage Door Opener, Off Street
Garage Spaces 2.0
Utilities Available Natural Gas Available
Waterfront No
View Golf Course
Roof Type Architectural Shingle
Accessibility Accessible Full Bath
Porch Deck
Parking Type Attached, Concrete, Garage Door Opener, Off Street
Building
Lot Description On Golf Course
Story 1
Foundation Block, Raised
New Construction No
Others
Tax ID 8-208-O-344
Acceptable Financing Cash, Conventional, FHA, VA Loan
Listing Terms Cash, Conventional, FHA, VA Loan
Special Listing Condition None
Read Less Info
Want to know what your home might be worth? Contact us for a FREE valuation!

Our team is ready to help you sell your home for the highest possible price ASAP

GET MORE INFORMATION

Owner/Broker In Charge | License ID: 267841






