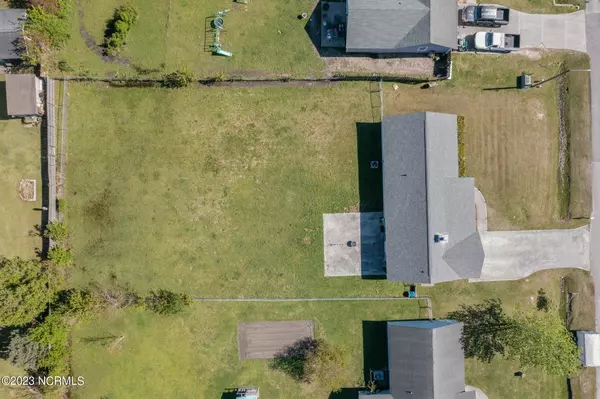$240,000
$235,000
2.1%For more information regarding the value of a property, please contact us for a free consultation.
3 Beds
2 Baths
1,221 SqFt
SOLD DATE : 05/12/2023
Key Details
Sold Price $240,000
Property Type Single Family Home
Sub Type Single Family Residence
Listing Status Sold
Purchase Type For Sale
Square Footage 1,221 sqft
Price per Sqft $196
Subdivision Foxtrace
MLS Listing ID 100379023
Sold Date 05/12/23
Style Wood Frame
Bedrooms 3
Full Baths 2
HOA Y/N No
Originating Board North Carolina Regional MLS
Year Built 1998
Annual Tax Amount $1,155
Lot Size 0.390 Acres
Acres 0.39
Lot Dimensions 85x200x85x200
Property Description
Looking for a cozy starter home? This 3 bedroom, 2 bathroom gem is just what you need! Located just 6 minutes away from the Camp Lejeune back gate, this home is perfect for anyone looking for easy access to the base. It's also just a short 20 minute ride over to the beaches of Emerald Isle.
Built with comfort in mind, this home features an open concept floor plan. It has a spacious living room that is perfect for entertaining guests. The kitchen is equipped with new stainless steel appliances to include a refrigerator, stove/oven, and microwave and there is plenty of counter space for preparing meals. There are double sliding doors off the dining area that open to the backyard and the screened in patio. The fully fenced backyard is massive and a great place for entertaining.
In addition to its prime location and comfortable layout, this home has also received some recent updates. The roof was replaced in 2019 and the exterior of the home was given a new coat of paint in 2022. Both bathrooms have new vanities and there is new lvp flooring.
Don't miss out on the opportunity to make this charming home yours!
Location
State NC
County Onslow
Community Foxtrace
Zoning R-10
Direction Take Sandridge Road and turn onto Buckhead. Go to the end of the street and turn left onto Zachary Lane. House is on the immediate right.
Rooms
Basement None
Primary Bedroom Level Primary Living Area
Interior
Interior Features Master Downstairs, Vaulted Ceiling(s), Ceiling Fan(s)
Heating Electric, Heat Pump
Cooling Central Air
Flooring LVT/LVP
Window Features Blinds
Appliance Stove/Oven - Electric, Refrigerator, Microwave - Built-In, Dishwasher
Laundry In Garage
Exterior
Exterior Feature None
Garage On Site, Paved
Garage Spaces 1.0
Waterfront Description None
Roof Type Architectural Shingle
Porch Covered, Patio, Porch, Screened
Building
Story 1
Foundation Slab
Sewer Municipal Sewer
Water Municipal Water
Structure Type None
New Construction No
Others
Tax ID 1308g-159
Acceptable Financing Cash, Conventional, FHA, USDA Loan, VA Loan
Listing Terms Cash, Conventional, FHA, USDA Loan, VA Loan
Special Listing Condition None
Read Less Info
Want to know what your home might be worth? Contact us for a FREE valuation!

Our team is ready to help you sell your home for the highest possible price ASAP

GET MORE INFORMATION

Owner/Broker In Charge | License ID: 267841






