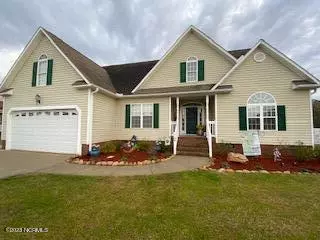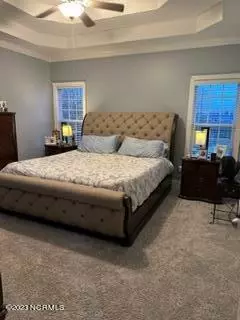$315,000
$310,000
1.6%For more information regarding the value of a property, please contact us for a free consultation.
3 Beds
2 Baths
2,098 SqFt
SOLD DATE : 05/12/2023
Key Details
Sold Price $315,000
Property Type Single Family Home
Sub Type Single Family Residence
Listing Status Sold
Purchase Type For Sale
Square Footage 2,098 sqft
Price per Sqft $150
Subdivision Taberna
MLS Listing ID 100372825
Sold Date 05/12/23
Style Wood Frame
Bedrooms 3
Full Baths 2
HOA Y/N No
Originating Board North Carolina Regional MLS
Year Built 2005
Lot Size 0.530 Acres
Acres 0.53
Lot Dimensions 83 x 206 x 129 x 262
Property Description
****MULTIPLE OFFERS, SUBMIT HIGHEST AND BEST BY 5 pm 04/03/2023****This beautiful home has a back yard full of excitement for the entire family. The main attraction is a 16x28 IN-GROUND POOL converted to SALT WATER in 2021. In April of 2022, the pool liner was replaced along with a new pool pump motor in 2022. The back yard is also beautifully landscaped with palm trees. A pergola is situated beside the pool with a latticed top equipped with patio string lighting for nights sitting by the pool while enjoying a large outdoor fireplace. In close proximity to the pool, is a detached building with multiple use options (i.e. Pool House, Mancave, etc.) fully wired. A rear covered porch is on the back of the home which provides perfect sunset views.
The home itself is a 3BR/2BA split design all on the first level. The carpeted Master en-suite boasts a jetted tub & upright shower stall with a huge walk-in closet. The remaining two Bedrooms have hardwood floors. Above the attached garage is what could be a 4th BR with its own ''LG'' heating and cooling, split air conditioner newly installed 2022. An additional room (i.e. office/playroom/movie) compliments the bonus space above the garage. A TRUE MUST SEE, just plain Beautiful!
Location
State NC
County Pitt
Community Taberna
Zoning RES
Direction A quarter mile west from the intersection of Davenport Farm Rd and Frog Level, turn right into the subdivision of Taberna. Josh Court is the first street on the right where you will find 1109 Josh Court five house down.
Rooms
Other Rooms See Remarks
Basement Sump Pump, Crawl Space, None
Primary Bedroom Level Primary Living Area
Ensuite Laundry Hookup - Dryer, Washer Hookup
Interior
Interior Features Foyer, Whirlpool, Workshop, Master Downstairs, 9Ft+ Ceilings, Tray Ceiling(s), Ceiling Fan(s), Pantry, Walk-in Shower, Eat-in Kitchen, Walk-In Closet(s)
Laundry Location Hookup - Dryer,Washer Hookup
Heating Fireplace(s), Forced Air, Heat Pump, Natural Gas
Cooling Central Air
Flooring Carpet, Tile, Wood
Fireplaces Type Gas Log
Fireplace Yes
Window Features Thermal Windows,Blinds
Appliance Stove/Oven - Gas, Refrigerator, Microwave - Built-In, Dishwasher
Laundry Hookup - Dryer, Washer Hookup
Exterior
Garage On Site, Paved
Garage Spaces 3.0
Pool In Ground, See Remarks
Utilities Available Community Water, Sewer Connected, Natural Gas Connected
Waterfront No
Roof Type Architectural Shingle
Porch Covered, Porch
Parking Type On Site, Paved
Building
Story 1
Sewer Community Sewer
New Construction No
Others
Tax ID 67984
Acceptable Financing Cash, Conventional
Listing Terms Cash, Conventional
Special Listing Condition None
Read Less Info
Want to know what your home might be worth? Contact us for a FREE valuation!

Our team is ready to help you sell your home for the highest possible price ASAP

GET MORE INFORMATION

Owner/Broker In Charge | License ID: 267841






