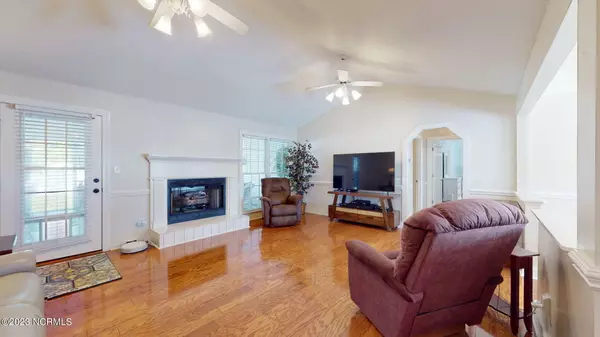$345,000
$329,900
4.6%For more information regarding the value of a property, please contact us for a free consultation.
3 Beds
2 Baths
1,872 SqFt
SOLD DATE : 05/15/2023
Key Details
Sold Price $345,000
Property Type Single Family Home
Sub Type Single Family Residence
Listing Status Sold
Purchase Type For Sale
Square Footage 1,872 sqft
Price per Sqft $184
Subdivision Brittany Ridge
MLS Listing ID 100378701
Sold Date 05/15/23
Style Wood Frame
Bedrooms 3
Full Baths 2
HOA Y/N No
Originating Board North Carolina Regional MLS
Year Built 1992
Annual Tax Amount $1,985
Lot Size 0.760 Acres
Acres 0.76
Lot Dimensions 202x155x191x202
Property Description
Adorable home in Brittany Ridge with large corner lot and all the indoor and outdoor space you're looking for! Living room with hardwood floors and fireplace opens onto the double covered screeened porch with hot tub, formal dining room, kitchen with bar and gas stove and sunny breakfast nook. This home has a split bedroom floor plan and you will be astonished at the size of the master and additional bedrooms and best yet, both the master and the hall baths had remodels in 2020! Enter your home through the casual entrance from the garage into the laundry/mudroom with tons of extra storage and cabinets. This side entry TRUE 2 car garage has additional storage space but if that's not enough, check out the attached storage room off the back side of the garage. In addition, there are two staorage barns and a carport for all your toys! What's amazing is all the fenced yard space left over even after you factor in the patio area and firepit! Best of all you'll love all the mature trees and landscaping. Call for your personal tour!
Location
State NC
County Pitt
Community Brittany Ridge
Zoning RR
Direction From 10th St/Hwy 33 turn onto LT Hardee, left on Leon, home on righ on the corner of Leon and Brittany.
Rooms
Other Rooms Shed(s), Storage, Workshop
Basement Crawl Space, None
Primary Bedroom Level Primary Living Area
Ensuite Laundry Hookup - Dryer, Washer Hookup, Inside
Interior
Interior Features Foyer, Master Downstairs, Ceiling Fan(s), Walk-in Shower
Laundry Location Hookup - Dryer,Washer Hookup,Inside
Heating Heat Pump, Electric
Cooling Central Air
Flooring Laminate, Tile, Wood
Fireplaces Type Gas Log
Fireplace Yes
Window Features Thermal Windows,Blinds
Appliance Stove/Oven - Gas, Refrigerator, Microwave - Built-In, Disposal, Dishwasher
Laundry Hookup - Dryer, Washer Hookup, Inside
Exterior
Garage Concrete, Garage Door Opener, Off Street, Paved
Garage Spaces 2.0
Utilities Available Municipal Sewer Available
Waterfront No
Roof Type Architectural Shingle
Porch Patio, Porch, Screened
Parking Type Concrete, Garage Door Opener, Off Street, Paved
Building
Lot Description Corner Lot
Story 1
Water Municipal Water
New Construction No
Others
Tax ID 050151
Acceptable Financing Cash, Conventional, FHA, VA Loan
Listing Terms Cash, Conventional, FHA, VA Loan
Special Listing Condition None
Read Less Info
Want to know what your home might be worth? Contact us for a FREE valuation!

Our team is ready to help you sell your home for the highest possible price ASAP

GET MORE INFORMATION

Owner/Broker In Charge | License ID: 267841






